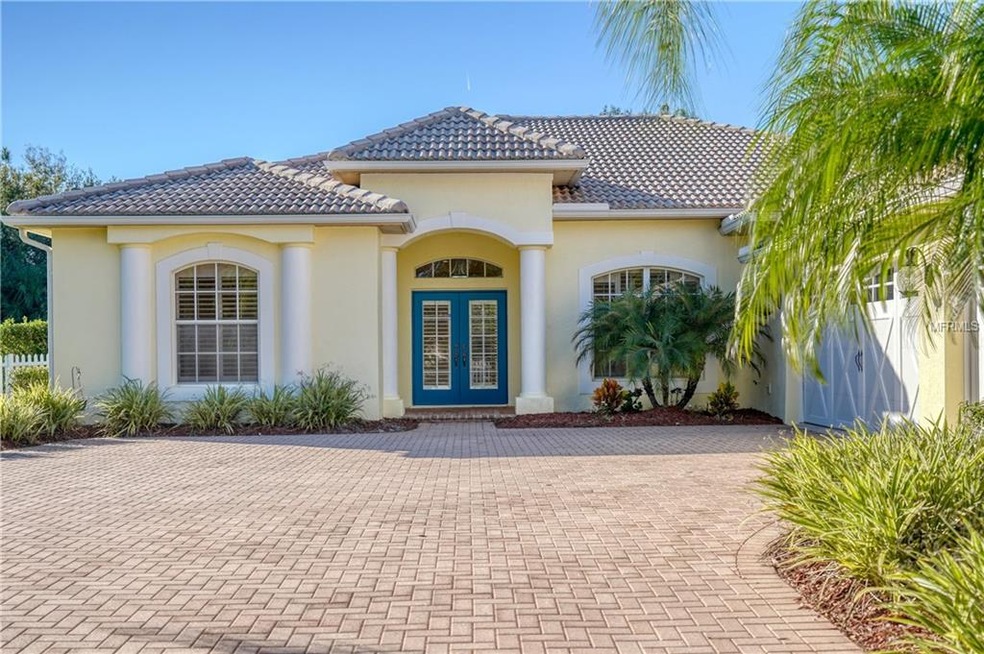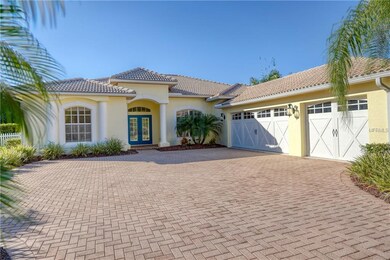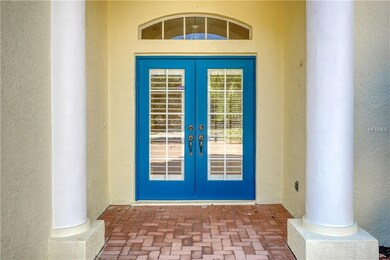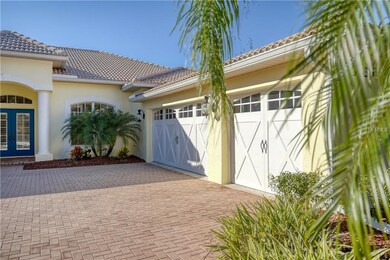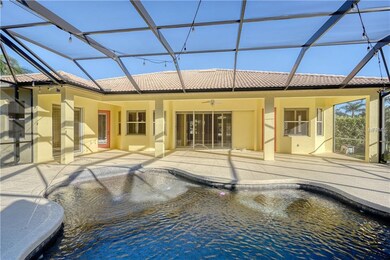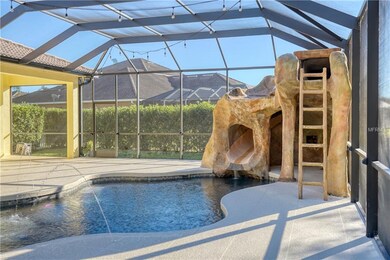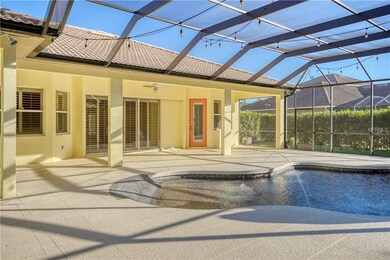
13035 Peregrin Cir Bradenton, FL 34212
Greyhawk Landing NeighborhoodEstimated Value: $647,645 - $707,000
Highlights
- Fitness Center
- Screened Pool
- View of Trees or Woods
- Freedom Elementary School Rated A-
- Gated Community
- Open Floorplan
About This Home
As of January 2019HUGE price improvement!!! FREE Home Inspection in December! This gorgeous home has been freshly painted throughout interior with a beautiful neutral beige. Sellers have put in over $70K in upgrades in the past 3 years in outdoor features, seamless gutters, fence and newer Maytag appliances. Impress any child, with an outdoor waterslide, grotto and salt water pool all installed in 2015! Extremely private backyard with fantastic space for entertaining is a tropical oasis! This stunning one story home with open floor concept has porcelain tile throughout, tall tray ceilings with crown molding and recessed lighting. Exceptional kitchen with Corian counters, tall solid wood cabinets, pantry, bar seating, eat-in area with views of the outdoors. Any cook will love the stainless Maytag appliances in kitchen with gas range and double oven. Den could be used as a 4th bedroom, with closet. Lots of light pouring in and beautiful newer plantation shutters throughout. Master bedroom and bath are very spacious featuring an enormous walk-in closet, dual sinks, garden tub and separate shower. Over-sized, three car garage with brand new doors is a rare find and a brick paver driveway enhances the beauty of this spacious lot. Seamless gutters and barrel tile roof are a plus! Home has a wireless security system and home & large garage door can be controlled remotely through smartphone application. Sellers say, Bring an Offer!
Last Agent to Sell the Property
PREFERRED SHORE LLC License #3190349 Listed on: 10/13/2018

Home Details
Home Type
- Single Family
Est. Annual Taxes
- $6,606
Year Built
- Built in 2003
Lot Details
- 0.3 Acre Lot
- South Facing Home
- Mature Landscaping
- Oversized Lot
- Irrigation
- Wooded Lot
- Property is zoned PDR
HOA Fees
- $4 Monthly HOA Fees
Parking
- 3 Car Attached Garage
- Parking Pad
- Garage Door Opener
- Driveway
- Open Parking
- Off-Street Parking
Property Views
- Woods
- Pool
Home Design
- Ranch Style House
- Slab Foundation
- Tile Roof
- Block Exterior
- Stucco
Interior Spaces
- 2,433 Sq Ft Home
- Open Floorplan
- High Ceiling
- Ceiling Fan
- Shutters
- Sliding Doors
- Great Room
- Breakfast Room
- Formal Dining Room
- Den
- Inside Utility
- Porcelain Tile
Kitchen
- Eat-In Kitchen
- Built-In Oven
- Microwave
- Dishwasher
- Solid Surface Countertops
- Disposal
Bedrooms and Bathrooms
- 3 Bedrooms
- Split Bedroom Floorplan
- Walk-In Closet
- 2 Full Bathrooms
Laundry
- Laundry in unit
- Dryer
- Washer
Home Security
- Home Security System
- Security Gate
Pool
- Screened Pool
- Heated In Ground Pool
- Saltwater Pool
- Fence Around Pool
- Child Gate Fence
- Pool Lighting
Outdoor Features
- Deck
- Covered patio or porch
- Exterior Lighting
- Rain Gutters
Schools
- Gullett Elementary School
- Carlos E. Haile Middle School
- Lakewood Ranch High School
Utilities
- Central Heating and Cooling System
- Heat Pump System
- Natural Gas Connected
- Gas Water Heater
- High Speed Internet
- Cable TV Available
Listing and Financial Details
- Down Payment Assistance Available
- Homestead Exemption
- Visit Down Payment Resource Website
- Tax Lot 86
- Assessor Parcel Number 554809309
- $1,600 per year additional tax assessments
Community Details
Overview
- Association fees include 24-hour guard, community pool, escrow reserves fund, ground maintenance, recreational facilities
- Greyhawk Landing Community
- Greyhawk Landing Ph 1 Subdivision
- The community has rules related to building or community restrictions, deed restrictions
- Rental Restrictions
Recreation
- Tennis Courts
- Recreation Facilities
- Community Playground
- Fitness Center
- Community Pool
- Park
Security
- Security Service
- Gated Community
Ownership History
Purchase Details
Home Financials for this Owner
Home Financials are based on the most recent Mortgage that was taken out on this home.Purchase Details
Home Financials for this Owner
Home Financials are based on the most recent Mortgage that was taken out on this home.Purchase Details
Home Financials for this Owner
Home Financials are based on the most recent Mortgage that was taken out on this home.Similar Homes in Bradenton, FL
Home Values in the Area
Average Home Value in this Area
Purchase History
| Date | Buyer | Sale Price | Title Company |
|---|---|---|---|
| Kuehling Brett A | $365,000 | Fidelity Natl Title Of Flori | |
| Araos Sierra Anelis M Aurand Araos | $290,000 | Fidelity Title & Exchange Sv | |
| Vazquez Carlos J | $337,800 | -- |
Mortgage History
| Date | Status | Borrower | Loan Amount |
|---|---|---|---|
| Open | Kuehling Brett A | $295,000 | |
| Closed | Kuehling Brett A | $292,000 | |
| Previous Owner | Araos Sierra Anelis M Aurand Araos | $232,000 | |
| Previous Owner | Vazquez Carlos J | $296,600 |
Property History
| Date | Event | Price | Change | Sq Ft Price |
|---|---|---|---|---|
| 01/15/2019 01/15/19 | Sold | $365,000 | -3.9% | $150 / Sq Ft |
| 12/16/2018 12/16/18 | Pending | -- | -- | -- |
| 12/14/2018 12/14/18 | Price Changed | $379,900 | -7.3% | $156 / Sq Ft |
| 12/06/2018 12/06/18 | Price Changed | $409,900 | -3.5% | $168 / Sq Ft |
| 10/22/2018 10/22/18 | Price Changed | $424,900 | -1.2% | $175 / Sq Ft |
| 10/13/2018 10/13/18 | For Sale | $429,900 | -- | $177 / Sq Ft |
Tax History Compared to Growth
Tax History
| Year | Tax Paid | Tax Assessment Tax Assessment Total Assessment is a certain percentage of the fair market value that is determined by local assessors to be the total taxable value of land and additions on the property. | Land | Improvement |
|---|---|---|---|---|
| 2024 | $7,077 | $301,758 | -- | -- |
| 2023 | $7,077 | $292,969 | $0 | $0 |
| 2022 | $6,890 | $284,436 | $0 | $0 |
| 2021 | $6,384 | $276,151 | $0 | $0 |
| 2020 | $6,420 | $272,338 | $0 | $0 |
| 2019 | $7,799 | $327,545 | $40,000 | $287,545 |
| 2018 | $6,918 | $316,649 | $0 | $0 |
| 2017 | $6,606 | $310,136 | $0 | $0 |
| 2016 | $6,604 | $303,757 | $0 | $0 |
| 2015 | $6,283 | $265,819 | $0 | $0 |
| 2014 | $6,283 | $248,220 | $0 | $0 |
| 2013 | $5,963 | $221,625 | $33,500 | $188,125 |
Agents Affiliated with this Home
-
Michele Tanner

Seller's Agent in 2019
Michele Tanner
PREFERRED SHORE LLC
(941) 894-5603
84 Total Sales
-
Heather Breckenridge

Buyer's Agent in 2019
Heather Breckenridge
REALTY EXPERTS
(727) 543-0596
71 Total Sales
Map
Source: Stellar MLS
MLS Number: A4415776
APN: 5548-0930-9
- 906 134th St E
- 1314 Brambling Ct
- 1127 133rd St E
- 12841 Balsam Terrace
- 1103 134th St E
- 1143 131st St E
- 13136 Peregrin Cir
- 826 Honeyflower Loop
- 1034 Buttercup Glen
- 12514 Goldenrod Ave
- 13612 11th Terrace E
- 410 136th Ct E
- 13511 4th Plaza E
- 714 Dogwood Run
- 13809 18th Place E
- 13148 Bliss Loop
- 310 136th Ct E
- 16023 10th Ave E
- 16010 10th Ave E
- 16018 10th Ave E
- 13035 Peregrin Cir
- 13029 Peregrin Cir
- 13039 Peregrin Cir
- 13038 Peregrin Cir
- 13034 Peregrin Cir
- 13025 Peregrin Cir
- 13045 Peregrin Cir
- 13042 Peregrin Cir
- 13030 Peregrin Cir
- 13046 Peregrin Cir
- 13049 Peregrin Cir
- 13019 Peregrin Cir
- 13026 Peregrin Cir
- 13050 Peregrin Cir
- 13022 Peregrin Cir
- 13053 Peregrin Cir
- 13015 Peregrin Cir
- 13054 Peregrin Cir
- 13018 Peregrin Cir
- 1103 133rd St E
