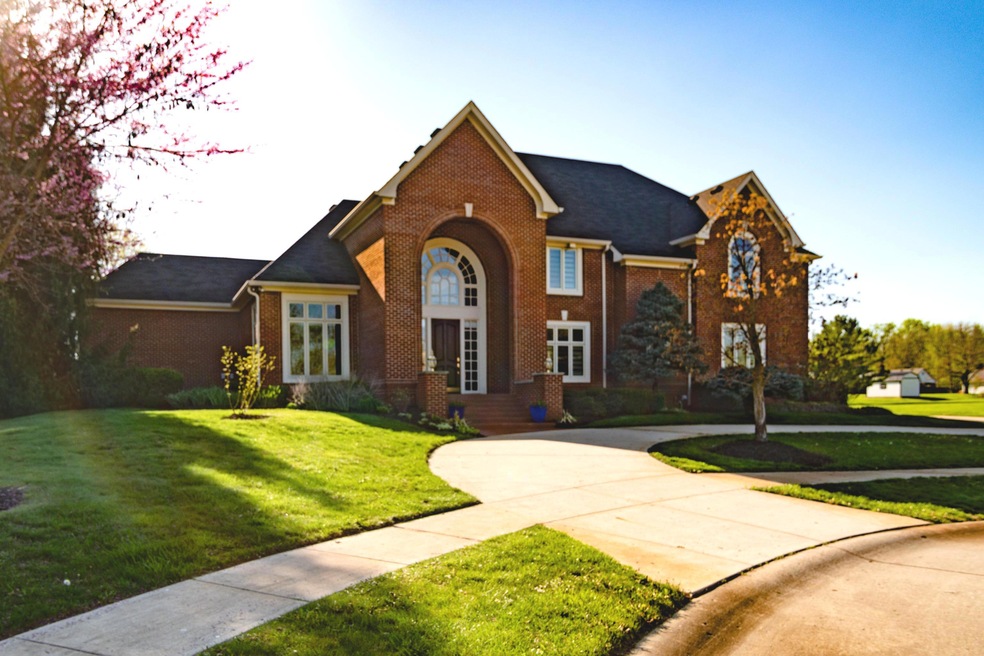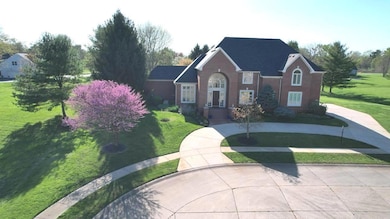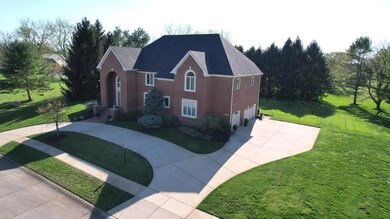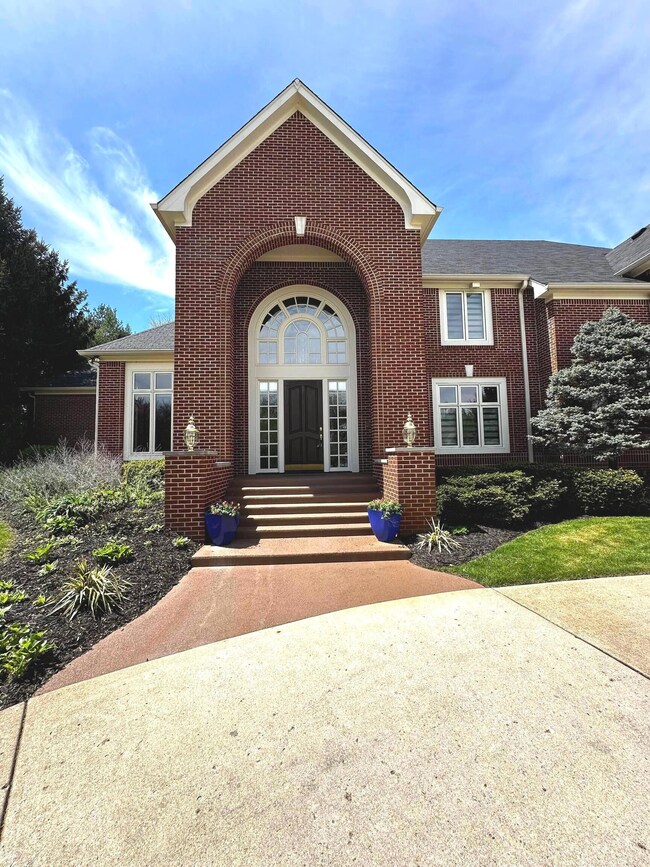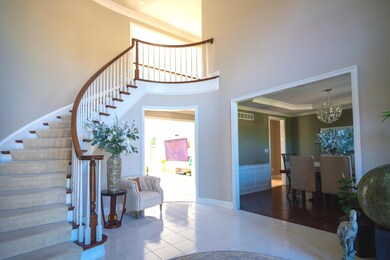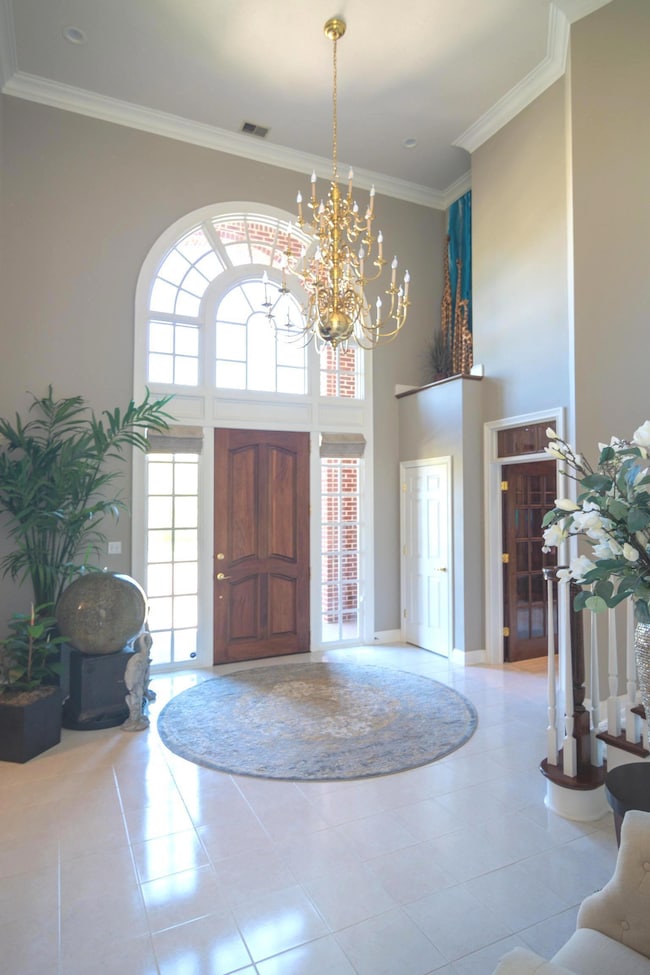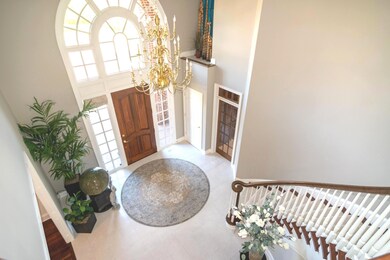
1306 Alfred Cir Indianapolis, IN 46239
Southeast Warren NeighborhoodHighlights
- 0.81 Acre Lot
- Deck
- Cathedral Ceiling
- Mature Trees
- Fireplace in Hearth Room
- Traditional Architecture
About This Home
As of June 2024Step into luxury and elegance with this extraordinary 6300 sq.ft. home, nestled on a serene .81-acre lot.NO HOA From the moment you arrive, you'll be captivated by the grand entrance, setting the tone for the exquisite features that await inside. As you step through the door, you're greeted by a curved staircase, a stunning custom library adorned with lighted cabinets, perfect for showcasing your literary treasures. The 18-foot ceilings and showcase windows bathe the home in natural light, while a gas fireplace adds warmth and ambiance to the room. Floating cabinetry adds a modern touch, creating a seamless blend of style and functionality- surround sound system on main/upper level. The gourmet kitchen is a chef's dream, equipped with high-end appliances including a slide-out microwave, double oven, and an additional mini fridge. Wine enthusiasts will rejoice at the sight of the spectacular 3,000 bottle wine cellar, complete with a keycode entry and cooling room with a humidifier, ensuring your collection is perfectly preserved. Upstairs you'll find a guest suite, deluxe suite, and the owner's suite, beckoning you with its inviting charm. The double door entrance from the primary opens to an ensuite that rivals a spa retreat, boasting a custom tiled shower, electric fireplace, and a luxurious soaking tub where you can unwind in style. A floating vanity, undermount lighting, and towel warmer complete the indulgent experience. The owner's closet is fit for the most discerning fashionista, with ample room for shoes, handbags, and accessories of every kind. Two additional bedrooms offer ultimate comfort, connected by a Jack and Jill bath, perfect for family or guests. Venture downstairs and find additional entertaining space, 2nd fireplace, kitchen, playroom/4th BD, full bath, art room and ample storage perfect for entertaining. This immaculate home offers luxury, private setting & conveniences of every kind minutes away making this property a true oasis to make home.
Last Agent to Sell the Property
eXp Realty LLC Brokerage Email: gfosso@highgarden.com License #RB21001870 Listed on: 04/30/2024
Last Buyer's Agent
Kimberly Owens
Triple E Realty, LLC
Home Details
Home Type
- Single Family
Est. Annual Taxes
- $5,742
Year Built
- Built in 1993 | Remodeled
Lot Details
- 0.81 Acre Lot
- Cul-De-Sac
- Sprinkler System
- Mature Trees
Parking
- 3 Car Attached Garage
Home Design
- Traditional Architecture
- Brick Exterior Construction
- Concrete Perimeter Foundation
Interior Spaces
- 3-Story Property
- Wired For Sound
- Built-in Bookshelves
- Bar Fridge
- Woodwork
- Tray Ceiling
- Cathedral Ceiling
- Paddle Fans
- 2 Fireplaces
- Self Contained Fireplace Unit Or Insert
- Fireplace in Hearth Room
- Window Screens
- Entrance Foyer
- Formal Dining Room
- Storage
- Washer and Dryer Hookup
Kitchen
- Eat-In Kitchen
- Breakfast Bar
- Double Oven
- Gas Cooktop
- Down Draft Cooktop
- Recirculated Exhaust Fan
- Built-In Microwave
- Dishwasher
- Wine Cooler
- Smart Appliances
- Kitchen Island
- Disposal
Bedrooms and Bathrooms
- 3 Bedrooms
- Walk-In Closet
- Dual Vanity Sinks in Primary Bathroom
Finished Basement
- 9 Foot Basement Ceiling Height
- Fireplace in Basement
- Basement Storage
- Basement Window Egress
Home Security
- Intercom
- Fire and Smoke Detector
Outdoor Features
- Deck
Utilities
- Humidifier
- Heating System Uses Gas
- Programmable Thermostat
- Power Generator
- Well
Community Details
- No Home Owners Association
- Muesing Farms Subdivision
Listing and Financial Details
- Legal Lot and Block 11 / 2
- Assessor Parcel Number 490915101007000700
Ownership History
Purchase Details
Home Financials for this Owner
Home Financials are based on the most recent Mortgage that was taken out on this home.Purchase Details
Similar Homes in Indianapolis, IN
Home Values in the Area
Average Home Value in this Area
Purchase History
| Date | Type | Sale Price | Title Company |
|---|---|---|---|
| Warranty Deed | $745,000 | Eagle Land Title | |
| Warranty Deed | $530,000 | None Available |
Mortgage History
| Date | Status | Loan Amount | Loan Type |
|---|---|---|---|
| Open | $558,750 | Construction | |
| Previous Owner | $320,000 | New Conventional |
Property History
| Date | Event | Price | Change | Sq Ft Price |
|---|---|---|---|---|
| 06/27/2024 06/27/24 | Sold | $745,000 | -0.5% | $139 / Sq Ft |
| 05/02/2024 05/02/24 | Pending | -- | -- | -- |
| 04/30/2024 04/30/24 | For Sale | $749,000 | -- | $140 / Sq Ft |
Tax History Compared to Growth
Tax History
| Year | Tax Paid | Tax Assessment Tax Assessment Total Assessment is a certain percentage of the fair market value that is determined by local assessors to be the total taxable value of land and additions on the property. | Land | Improvement |
|---|---|---|---|---|
| 2024 | $6,149 | $501,100 | $44,700 | $456,400 |
| 2023 | $6,149 | $513,100 | $44,700 | $468,400 |
| 2022 | $5,917 | $513,100 | $44,700 | $468,400 |
| 2021 | $6,045 | $524,000 | $44,700 | $479,300 |
| 2020 | $6,051 | $524,000 | $44,700 | $479,300 |
| 2019 | $5,423 | $463,600 | $37,600 | $426,000 |
| 2018 | $5,605 | $479,900 | $37,600 | $442,300 |
| 2017 | $4,969 | $475,100 | $37,600 | $437,500 |
| 2016 | $4,820 | $460,300 | $37,600 | $422,700 |
| 2014 | $4,646 | $458,000 | $37,600 | $420,400 |
| 2013 | $4,565 | $458,000 | $37,600 | $420,400 |
Agents Affiliated with this Home
-
Gina Fosso-Schibley

Seller's Agent in 2024
Gina Fosso-Schibley
eXp Realty LLC
(317) 671-5064
1 in this area
89 Total Sales
-
K
Buyer's Agent in 2024
Kimberly Owens
Triple E Realty
-
Kimberly Yarrell

Buyer's Agent in 2024
Kimberly Yarrell
Triple E Realty, LLC
(317) 910-5562
5 in this area
58 Total Sales
Map
Source: MIBOR Broker Listing Cooperative®
MLS Number: 21976514
APN: 49-09-15-101-007.000-700
- 11544 Crestwood Ct
- 7929 W Bristol Way
- 7728 W 200 S
- 1123 Authentic Ln
- 1121 Authentic Ln
- 525 Schmitt Rd
- 11034 Saddlebred Dr
- 10949 Harness Way
- 10902 Jimmy Lake Dr
- 10917 Hunter Lake Ln
- 10847 Woodlook Ln
- 413 Blue Spring Dr
- 1014 Stonehaven Dr
- 1011 Grassy Branch Dr
- 10713 Stable Dr
- 1023 Grassy Branch Dr
- 11026 Clearspring Way
- 7270 W Stone Pass
- 1640 Stable Cir
- 1682 S Fox Cove Blvd
