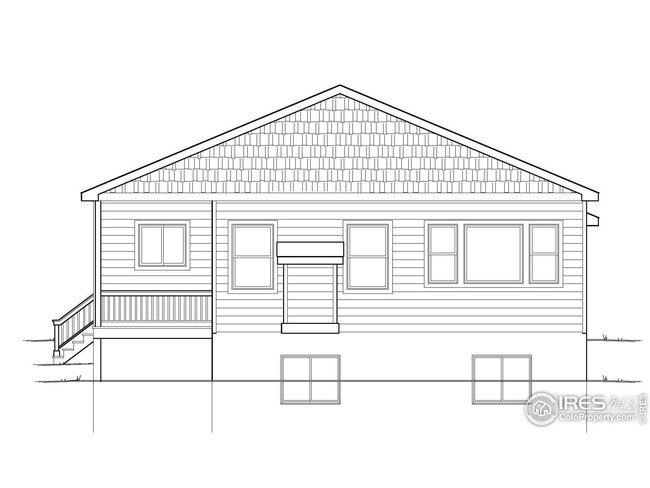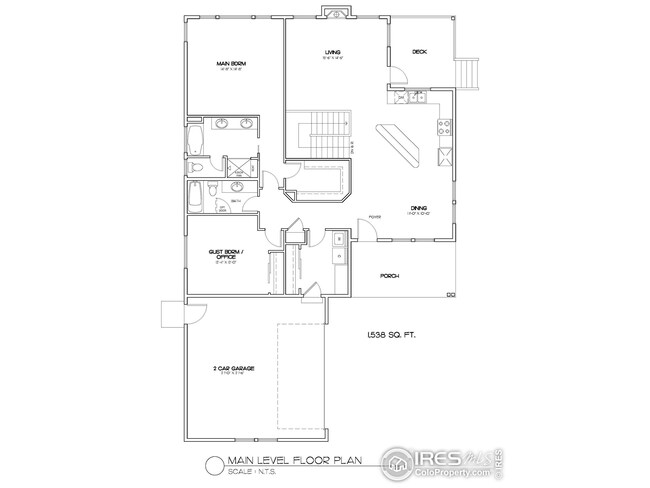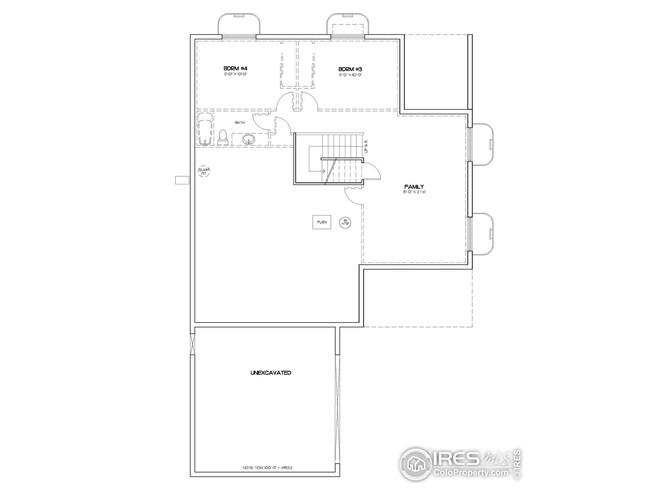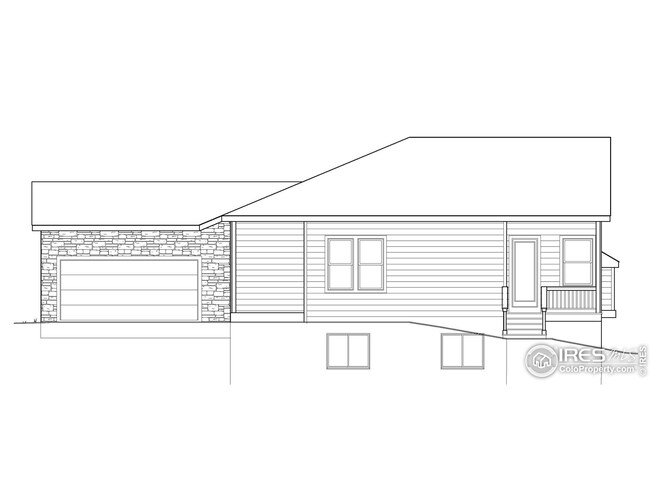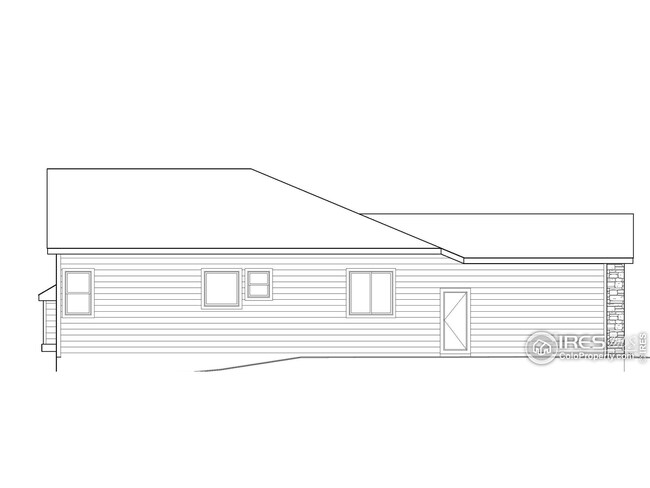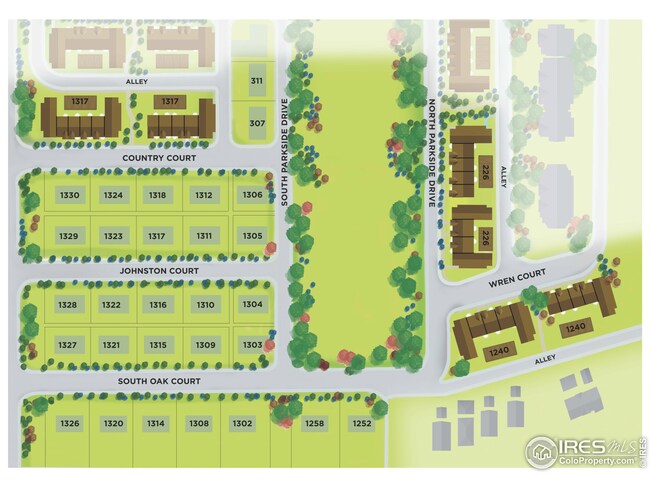
1308 S Oak Ct Longmont, CO 80501
Quail NeighborhoodEstimated Value: $658,000 - $753,000
Highlights
- Under Construction
- 2 Car Attached Garage
- Carpet
- Niwot High School Rated A
- Forced Air Heating System
- 1-Story Property
About This Home
As of September 2021Brand New Ranch in South Longmont. 4 bedroom / 3 bath single family home that backs to City of Longmont open space. Open floor plan with 10 ft ceilings. Large master suite with 5 piece bath. Granite counter tops in kitchen with large island and stainless steel energy star certified range, microwave & dishwasher. Gas fireplace in living room. Covered front porch. Window coverings and front yard landscaping are standard! Interior selections can be made at our design center. Make this home your dream home!
Last Agent to Sell the Property
William Eckert
Flatirons Homes, Inc. Listed on: 03/05/2021
Home Details
Home Type
- Single Family
Est. Annual Taxes
- $4,247
Year Built
- Built in 2021 | Under Construction
Lot Details
- 7,010 Sq Ft Lot
- Property is zoned PUD
HOA Fees
- $90 Monthly HOA Fees
Parking
- 2 Car Attached Garage
Home Design
- Wood Frame Construction
- Composition Roof
- Composition Shingle
Interior Spaces
- 2,966 Sq Ft Home
- 1-Story Property
- Window Treatments
- Basement Fills Entire Space Under The House
- Laundry on main level
Kitchen
- Electric Oven or Range
- Self-Cleaning Oven
- Microwave
- Dishwasher
- Disposal
Flooring
- Carpet
- Laminate
Bedrooms and Bathrooms
- 4 Bedrooms
- 3 Full Bathrooms
Schools
- Burlington Elementary School
- Sunset Middle School
- Niwot High School
Utilities
- Forced Air Heating System
Community Details
- Built by Flatirons Homes, Inc.
- Quail Ridge Subdivision
Listing and Financial Details
- Assessor Parcel Number R0131048
Ownership History
Purchase Details
Home Financials for this Owner
Home Financials are based on the most recent Mortgage that was taken out on this home.Similar Homes in Longmont, CO
Home Values in the Area
Average Home Value in this Area
Purchase History
| Date | Buyer | Sale Price | Title Company |
|---|---|---|---|
| Townsend George Wesley | $611,063 | Heritage Title Co |
Mortgage History
| Date | Status | Borrower | Loan Amount |
|---|---|---|---|
| Open | Townsend George Wesley | $548,250 | |
| Previous Owner | Flatirous Homes Inc | $422,881 |
Property History
| Date | Event | Price | Change | Sq Ft Price |
|---|---|---|---|---|
| 01/19/2022 01/19/22 | Off Market | $611,063 | -- | -- |
| 09/27/2021 09/27/21 | Sold | $611,063 | +2.5% | $206 / Sq Ft |
| 03/15/2021 03/15/21 | Pending | -- | -- | -- |
| 03/05/2021 03/05/21 | For Sale | $595,900 | -- | $201 / Sq Ft |
Tax History Compared to Growth
Tax History
| Year | Tax Paid | Tax Assessment Tax Assessment Total Assessment is a certain percentage of the fair market value that is determined by local assessors to be the total taxable value of land and additions on the property. | Land | Improvement |
|---|---|---|---|---|
| 2025 | $4,247 | $44,619 | $7,544 | $37,075 |
| 2024 | $4,247 | $44,619 | $7,544 | $37,075 |
| 2023 | $4,189 | $44,394 | $8,154 | $39,925 |
| 2022 | $3,729 | $37,683 | $6,318 | $31,365 |
| 2021 | $4,012 | $41,180 | $41,180 | $0 |
| 2020 | $2,056 | $21,170 | $21,170 | $0 |
| 2019 | $2,024 | $21,170 | $21,170 | $0 |
| 2018 | $1,402 | $14,761 | $14,761 | $0 |
| 2017 | $706 | $7,540 | $7,540 | $0 |
| 2016 | $887 | $9,280 | $9,280 | $0 |
| 2015 | $845 | $7,279 | $7,279 | $0 |
| 2014 | $680 | $7,279 | $7,279 | $0 |
Agents Affiliated with this Home
-
W
Seller's Agent in 2021
William Eckert
Flatirons Homes, Inc.
-
Kevin Anstett

Buyer's Agent in 2021
Kevin Anstett
Group Harmony
(970) 481-3066
1 in this area
72 Total Sales
Map
Source: IRES MLS
MLS Number: 934771
APN: 1315151-27-004
- 1240 Wren Ct Unit D
- 1240 Wren Ct Unit B
- 1240 Wren Ct Unit I
- 1199 Hummingbird Cir
- 61 Avocet Ct
- 1320 Kestrel Ln Unit E
- 1400 S Collyer St Unit 201
- 1400 S Collyer St Unit 223
- 1400 S Collyer St Unit 204
- 1400 S Collyer St
- 1117 Hummingbird Cir
- 237 Cardinal Way Unit 202
- 1135 Hummingbird Cir
- 67 Quail Rd
- 1137 Hummingbird Cir
- 406 N Parkside Dr Unit C
- 286 Western Sky Cir
- 438 N Parkside Dr Unit C
- 511 Noel Ave
- 1328 Carriage Dr
- 1308 S Oak Ct
- 1314 S Oak Ct
- 1320 S Oak Ct
- 1315 S Oak Ct
- 1303 S Oak Ct
- 1258 S Oak Ct
- 1321 S Oak Ct
- 1326 S Oak Ct
- 1310 Johnston Ct
- 1316 Johnston Ct
- 1304 Johnston Ct
- 1327 S Oak Ct
- 1322 Johnston Ct
- 1252 S Oak Ct
- 1851 Country Ct
- 1881 Country Ct
- 1870 Country Ct
- 1328 Johnston Ct
- 0 Tbd Unit 467138
- 0 Tbd Unit 210151

