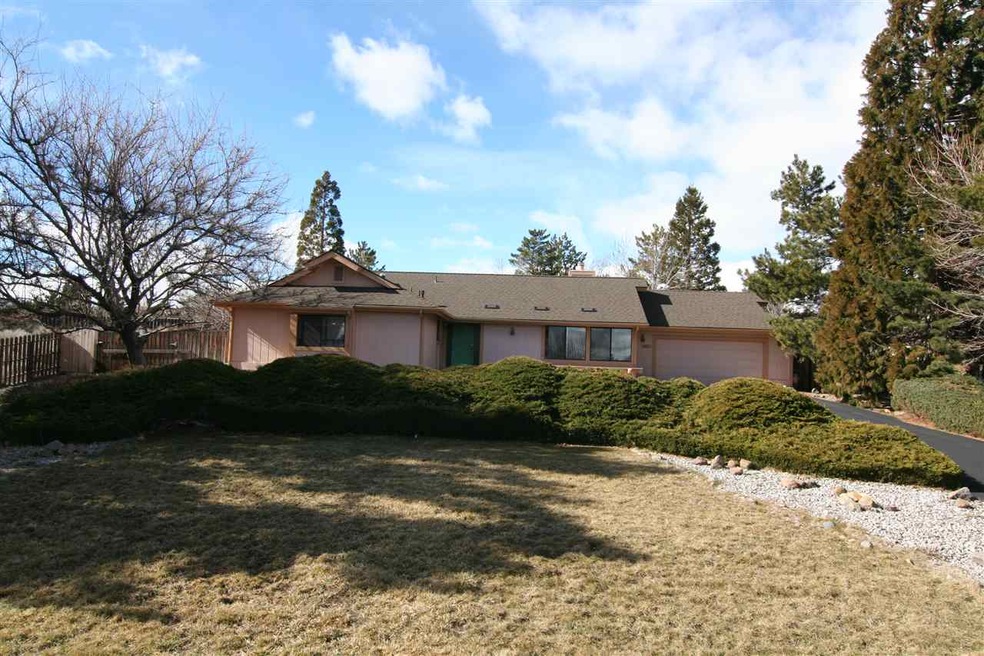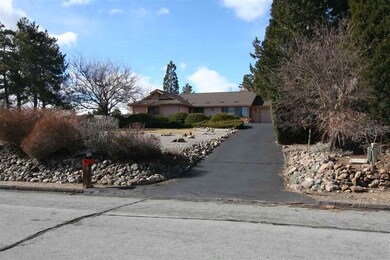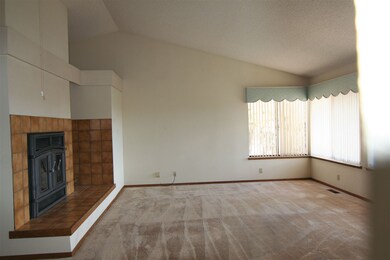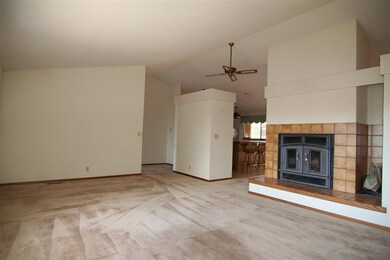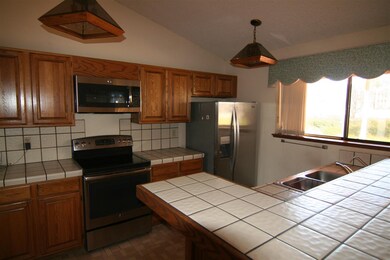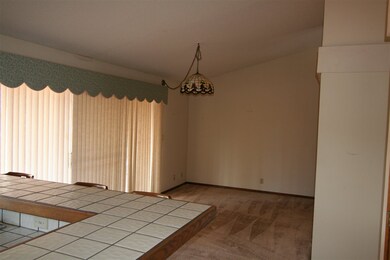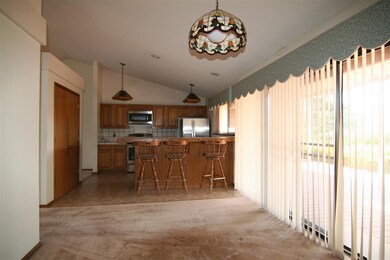
13080 Fellowship Way Reno, NV 89511
Zolezzi Lane NeighborhoodEstimated Value: $755,000 - $922,000
Highlights
- RV Access or Parking
- City View
- Jetted Tub and Shower Combination in Primary Bathroom
- Elizabeth Lenz Elementary School Rated A-
- Deck
- High Ceiling
About This Home
As of May 2019Enjoy mountain and city views from this beautiful South Reno home. This secluded .62 acre property located between Fieldcreek and ArrowCreek. Enjoy the benefits of NO HOA. Entertain or just relax on the spacious backyard deck enjoying the wonderful views of the mountains and the peaceful country like setting. Bring the kids, dogs, pets, horse, RV, boat, trailer etc. There is room for almost everyone and your favorite toys on this amazing property., Inside, you will find a large master suite with walk-in closet. 3 plus-size bedrooms all located on a single level floor plan. The kitchen has newer GE Range and convection microwave oven. This property has lots to offer - VIEWS OF THE CITY LIGHTS and NO HOA’s on this .62 acres! Listing Broker is related to one of the trust beneficiaries.
Last Agent to Sell the Property
Destination Realty License #B.142980 Listed on: 03/08/2019
Home Details
Home Type
- Single Family
Est. Annual Taxes
- $2,142
Year Built
- Built in 1985
Lot Details
- 0.62 Acre Lot
- Back Yard Fenced
- Landscaped
- Lot Sloped Down
- Front and Back Yard Sprinklers
- Sprinklers on Timer
- Property is zoned LDS
Parking
- 2 Car Attached Garage
- Garage Door Opener
- RV Access or Parking
Property Views
- City
- Mountain
- Valley
Home Design
- Pitched Roof
- Shingle Roof
- Composition Roof
- Wood Siding
- Stick Built Home
Interior Spaces
- 2,032 Sq Ft Home
- 1-Story Property
- High Ceiling
- Ceiling Fan
- Double Pane Windows
- Drapes & Rods
- Blinds
- Aluminum Window Frames
- Family Room with Fireplace
- Living Room with Fireplace
- Combination Kitchen and Dining Room
- Carpet
- Crawl Space
- Fire and Smoke Detector
Kitchen
- Breakfast Bar
- Electric Oven
- Electric Range
- Microwave
- Dishwasher
- Disposal
Bedrooms and Bathrooms
- 4 Bedrooms
- Walk-In Closet
- 2 Full Bathrooms
- Dual Sinks
- Jetted Tub and Shower Combination in Primary Bathroom
Laundry
- Laundry Room
- Laundry Cabinets
Outdoor Features
- Deck
Schools
- Lenz Elementary School
- Pine Middle School
- Galena High School
Utilities
- Refrigerated Cooling System
- Forced Air Heating and Cooling System
- Heating System Uses Natural Gas
- Gas Water Heater
- Septic Tank
- Internet Available
- Phone Available
- Cable TV Available
Community Details
- No Home Owners Association
Listing and Financial Details
- Home warranty included in the sale of the property
- Assessor Parcel Number 04918606
Ownership History
Purchase Details
Home Financials for this Owner
Home Financials are based on the most recent Mortgage that was taken out on this home.Purchase Details
Similar Homes in the area
Home Values in the Area
Average Home Value in this Area
Purchase History
| Date | Buyer | Sale Price | Title Company |
|---|---|---|---|
| Warner Carolyn M | $500,000 | First American Title Reno | |
| Lobner Breton K | -- | None Available |
Mortgage History
| Date | Status | Borrower | Loan Amount |
|---|---|---|---|
| Open | Warner Carolyn M | $390,000 | |
| Previous Owner | Piper Donald Brooke | $70,745 |
Property History
| Date | Event | Price | Change | Sq Ft Price |
|---|---|---|---|---|
| 05/21/2019 05/21/19 | Sold | $500,000 | +1.0% | $246 / Sq Ft |
| 04/12/2019 04/12/19 | Pending | -- | -- | -- |
| 04/10/2019 04/10/19 | For Sale | $495,000 | 0.0% | $244 / Sq Ft |
| 04/05/2019 04/05/19 | Pending | -- | -- | -- |
| 03/28/2019 03/28/19 | For Sale | $495,000 | 0.0% | $244 / Sq Ft |
| 03/13/2019 03/13/19 | Pending | -- | -- | -- |
| 03/08/2019 03/08/19 | For Sale | $495,000 | -- | $244 / Sq Ft |
Tax History Compared to Growth
Tax History
| Year | Tax Paid | Tax Assessment Tax Assessment Total Assessment is a certain percentage of the fair market value that is determined by local assessors to be the total taxable value of land and additions on the property. | Land | Improvement |
|---|---|---|---|---|
| 2025 | $2,710 | $126,323 | $73,500 | $52,823 |
| 2024 | $2,710 | $120,636 | $66,500 | $54,136 |
| 2023 | $1,910 | $107,665 | $55,895 | $51,770 |
| 2022 | $2,557 | $95,878 | $52,360 | $43,518 |
| 2021 | $2,482 | $87,467 | $43,750 | $43,717 |
| 2020 | $2,407 | $84,495 | $40,250 | $44,245 |
| 2019 | $2,377 | $79,869 | $36,575 | $43,294 |
| 2018 | $2,273 | $76,084 | $33,250 | $42,834 |
| 2017 | $2,197 | $71,317 | $28,000 | $43,317 |
| 2016 | $2,142 | $72,432 | $26,250 | $46,182 |
| 2015 | $2,138 | $72,786 | $26,250 | $46,536 |
| 2014 | $2,075 | $67,915 | $22,750 | $45,165 |
| 2013 | -- | $61,556 | $19,285 | $42,271 |
Agents Affiliated with this Home
-
William Fletcher
W
Seller's Agent in 2019
William Fletcher
Destination Realty
(775) 846-5186
5 Total Sales
-
Darci Fletcher
D
Seller Co-Listing Agent in 2019
Darci Fletcher
Destination Realty
(775) 813-0426
5 Total Sales
-
Eric Rosenberg

Buyer's Agent in 2019
Eric Rosenberg
Coldwell Banker Select Reno
(775) 750-9833
1 in this area
77 Total Sales
Map
Source: Northern Nevada Regional MLS
MLS Number: 190002835
APN: 049-186-06
- 12880 Roseview Ln
- 0 Mount Rose Hwy Unit 200000023
- 12955 Welcome Way Unit 6
- 2080 Rock Haven Dr
- 13450 Evening Song Ln Unit 3
- 13510 Fieldcreek Ln
- 5024 E Albuquerque Rd
- 4215 Wild Eagle Terrace
- 4300 Wild Eagle Terrace
- 2698 Wind Feather Trail
- 2970 Stonebridge Trail
- 2705 Wind Feather Trail
- 2786 Shadow Dancer Trail
- 2983 Roundrock Ct
- 14250 Quiet Meadow Dr
- 11255 Boulder Glen Way
- 12530 Oak Glen Dr
- 2971 Roundrock Ct
- 346 Wolf Run Ct
- 2965 Roundrock Ct
- 13080 Fellowship Way
- 13100 Fellowship Way
- 13035 Thomas Creek Rd
- 13120 Fellowship Way
- 13055 Thomas Creek Rd
- 13015 Thomas Creek Rd
- 13145 Welcome Way
- 13105 Fellowship Way
- 13165 Welcome Way
- 13140 Fellowship Way
- 13085 Thomas Creek Rd
- 12995 Thomas Creek Rd
- 13125 Welcome Way Unit 3B
- 13050 Fellowship Way
- 13135 Fellowship Way
- 13020 Thomas Creek Rd
- 13160 Fellowship Way
- 13060 Thomas Creek Rd
- 13105 Welcome Way
- 13185 Welcome Way
