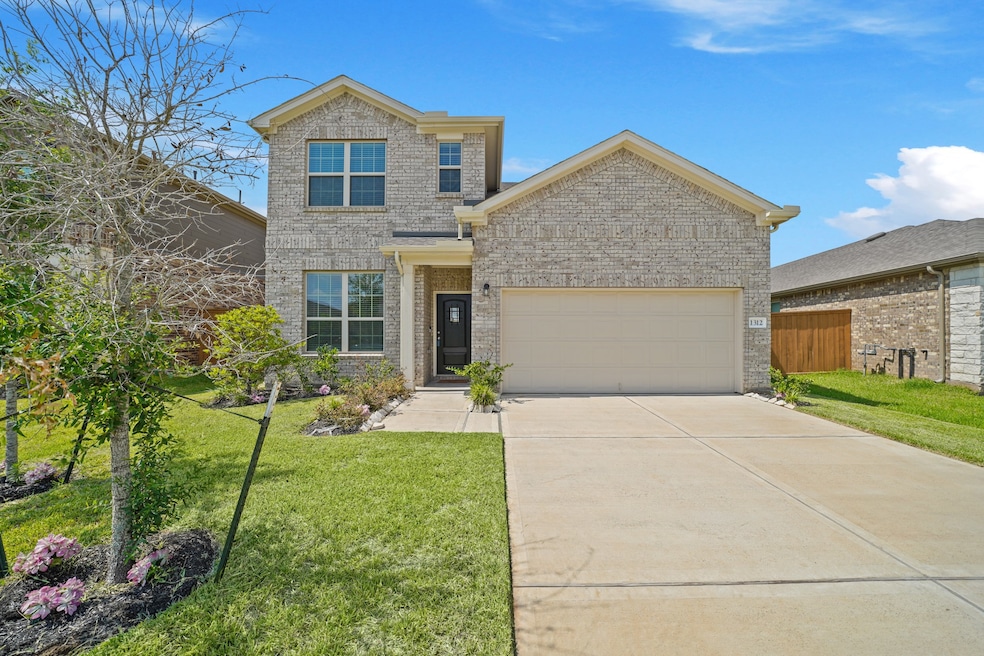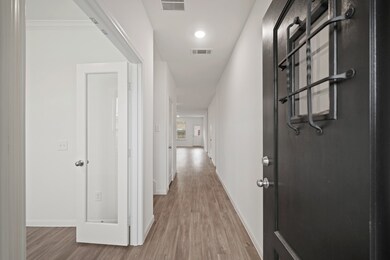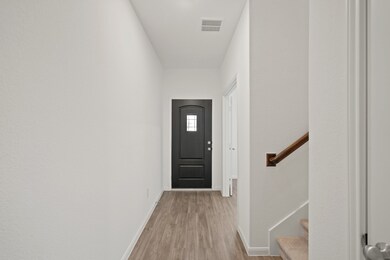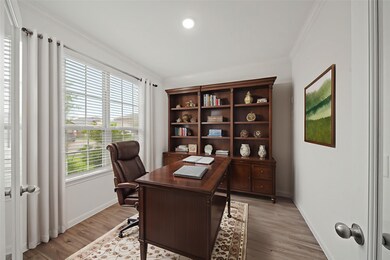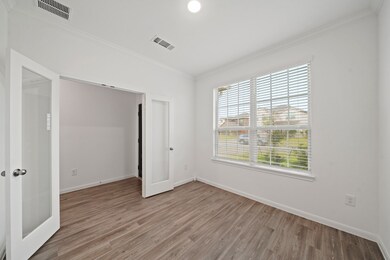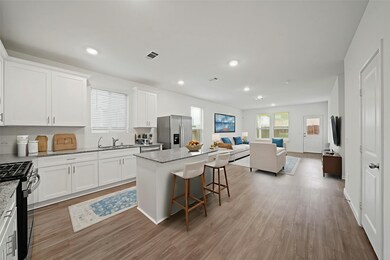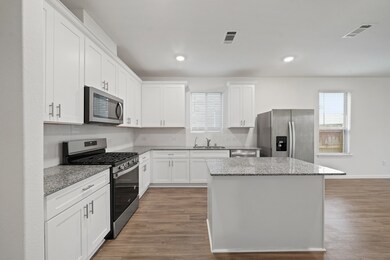Highlights
- Garage Apartment
- Deck
- <<bathWSpaHydroMassageTubToken>>
- Katy High School Rated A
- Marble Countertops
- Community Pool
About This Home
Welcome home to 1312 Grass Bend, located in the charming Sunterra community in Katy. This beautiful two-story home features a two-car garage and four spacious bedrooms. The open floor plan showcases a stylish kitchen with white cabinets, marble countertops, a large island, and stainless steel appliances. The kitchen flows into the dining and living areas, perfect for everyday living and entertaining. A private study filled with natural light offers an ideal space for creativity and concentration. The primary suite includes a private bath with a soaking tub, separate shower, and double sinks. Three additional bedrooms and an extra bathroom provide plenty of room for family and guests. With a smart layout and quality finishes, this home combines comfort and flexibility for any lifestyle. Step outside to a fully fenced backyard offering privacy and space for outdoor fun. This inviting home blends charm and function—call today to schedule your private showing!
Home Details
Home Type
- Single Family
Est. Annual Taxes
- $6,409
Year Built
- Built in 2023
Lot Details
- 5,976 Sq Ft Lot
- North Facing Home
- Back Yard Fenced
- Sprinkler System
- Cleared Lot
Parking
- 2 Car Attached Garage
- Garage Apartment
Interior Spaces
- 2,487 Sq Ft Home
- 2-Story Property
- Window Treatments
- Family Room
- Living Room
- Breakfast Room
- Combination Kitchen and Dining Room
- Home Office
- Tile Flooring
- Prewired Security
- Washer and Electric Dryer Hookup
Kitchen
- Butlers Pantry
- Gas Oven
- Gas Cooktop
- <<microwave>>
- Dishwasher
- Marble Countertops
- Self-Closing Drawers and Cabinet Doors
- Disposal
Bedrooms and Bathrooms
- 4 Bedrooms
- Double Vanity
- <<bathWSpaHydroMassageTubToken>>
Accessible Home Design
- Accessible Full Bathroom
- Accessible Bedroom
- Accessible Common Area
- Accessible Kitchen
- Kitchen Appliances
- Accessible Hallway
- Accessible Closets
- Accessible Doors
- Accessible Approach with Ramp
- Accessible Entrance
- Accessible Electrical and Environmental Controls
Eco-Friendly Details
- Energy-Efficient HVAC
- Ventilation
Outdoor Features
- Deck
- Patio
Schools
- Robertson Elementary School
- Haskett Junior High School
- Freeman High School
Utilities
- Central Heating and Cooling System
- Heating System Uses Gas
Listing and Financial Details
- Property Available on 5/30/25
- Long Term Lease
Community Details
Overview
- Sunterra Subdivision
Recreation
- Community Pool
Pet Policy
- No Pets Allowed
Map
Source: Houston Association of REALTORS®
MLS Number: 88905431
APN: 264131
- 1229 Woodflower Dr
- 1224 Garden Jade Dr
- 2556 Newport Breeze Dr
- 2148 Mule Ridge Dr
- 2900 Glint Peak Ct
- 2563 Newport Breeze Dr
- 1208 Seaside Cove Ln
- 2533 Allegretto Sea Dr
- 828 Marisol Bay Dr
- 2532 Allegretto Sea Dr
- 2873 Shimmer Edge Dr
- 813 Laguna Green Ln
- 829 Laguna Green Ln
- 816 Laguna Green Ln
- 825 Laguna Green Ln
- 825 Coronado Terrace Ln
- 809 Coronado Terrace Ln
- 1112 Morro Bay Ct
- 2836 Grand Anse Dr
- 813 Coronado Terrace Ln
- 1380 Grass Bend Dr
- 1216 Gable Breeze Dr
- 2164 Mule Ridge Dr
- 2654 Aruba Bend Dr
- 2925 Grand Anse Dr
- 2860 Grand Anse Dr
- 2541 Allegretto Sea Dr
- 821 Laguna Green Ln
- 839 Sarasota Shore Dr
- 2829 Shimmer Edge Dr
- 800 Sarasota Shore Dr
- 624 Cape Capri Dr
- 908 Newport Creek Dr
- 584 Santa Rosa Hills Dr
- 967 Malibu Shore Ln
- 925 Crystal Bend Ln
- 745 Lake Lacosta Dr
- 724 Lake Lacosta Dr
- 1009 Laguna Cove Dr
- 1001 Caramel Shores Dr
