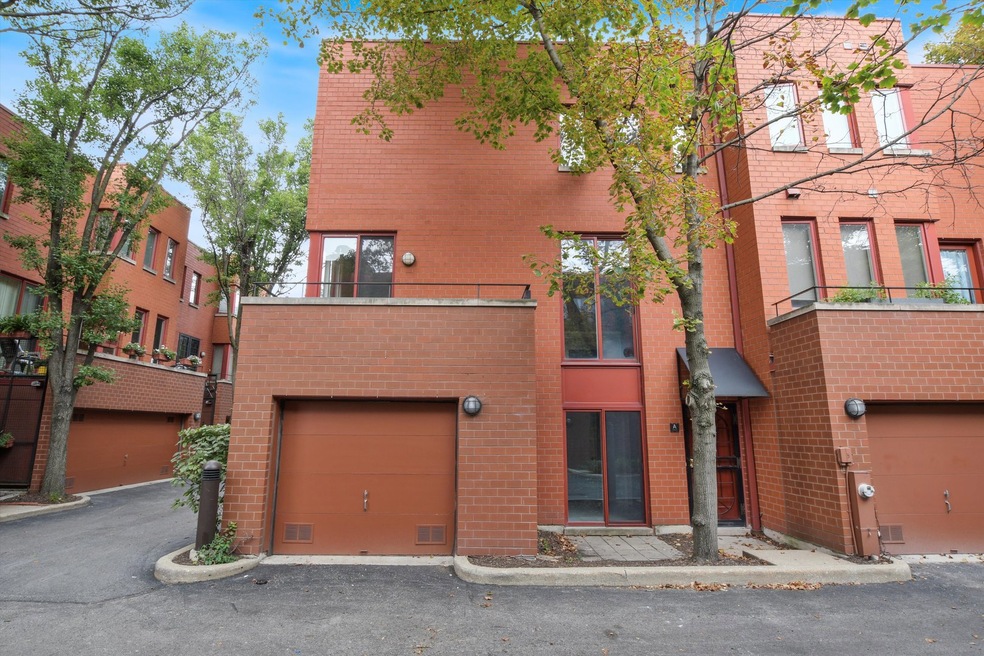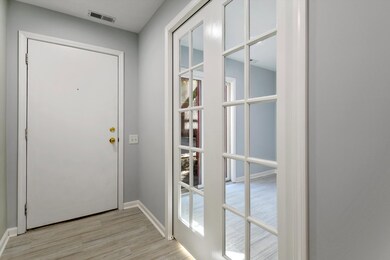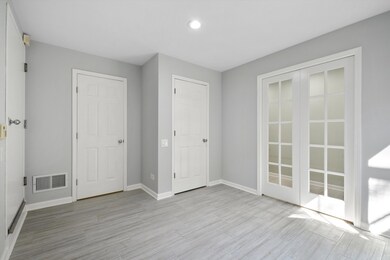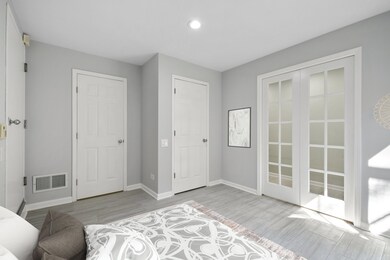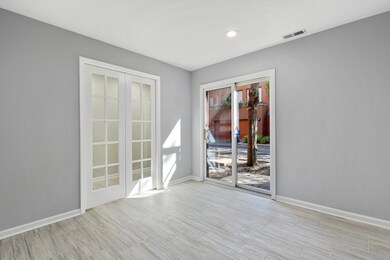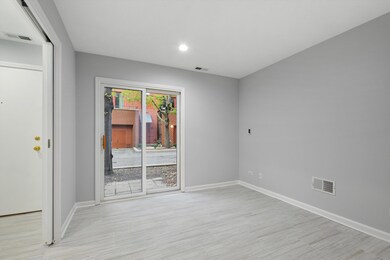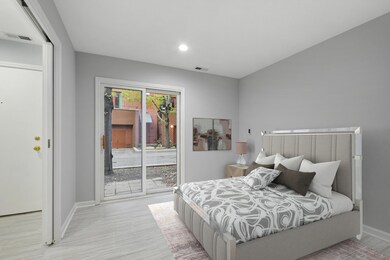
1314 S Federal St Unit A Chicago, IL 60605
Dearborn Park NeighborhoodEstimated Value: $473,421 - $547,000
Highlights
- Heated Floors
- Deck
- End Unit
- Open Floorplan
- Main Floor Bedroom
- 2-minute walk to Mary Richardson Jones Park
About This Home
As of August 2023Beautifully renovated in "2022"!!! Welcome home to this outstanding south/west corner Townhome, offering 2 bedrooms, 1.1 baths, tucked away in a tranquil setting in legendary Dearborn Park II. First level notable features present bedroom with heated flooring, large closet, powder room and pocket glass doors. All new phenomenal kitchen has LG stainless appliances, pantry and soft close cabinetry, impressive backsplash, sizeable quartz countertop along with ample seating. Unique porcelain surround compliments gas fireplace as well as new oak provincial stained hardwood flooring in living and dining room. Third level significant master suite showcases substantial walk-in closet in addition to a second closet, beautiful new oak flooring. Custom porcelain bath boasts extensive vanity accompanied by quartz countertop together with double undermount sinks, large curb less roll in shower, with custom frameless door, separate tub and awesome glass tile border. Entire home has been freshly professionally painted, all new lighting, new HVAC system with Nest thermostat, new hot water heater, new washer/dryer, new roof. Nothing to do but move in. A one car attached garage along with a 13x 6 balcony and patio completes this wonderful home. Ideally located near schools, parks, shopping, restaurants, lake, museums, Grant Park, "EL", minutes to downtown, public transportation and all major expressways. Easy street permit parking.
Townhouse Details
Home Type
- Townhome
Est. Annual Taxes
- $8,471
Year Built
- Built in 1995 | Remodeled in 2022
Lot Details
- End Unit
HOA Fees
- $337 Monthly HOA Fees
Parking
- 1 Car Attached Garage
- Garage Door Opener
- Parking Included in Price
Home Design
- Brick Exterior Construction
Interior Spaces
- 3-Story Property
- Open Floorplan
- Fireplace With Gas Starter
- Entrance Foyer
- Living Room with Fireplace
- Dining Room
Kitchen
- Gas Oven
- Range
- Microwave
- Dishwasher
- Stainless Steel Appliances
Flooring
- Wood
- Heated Floors
- Porcelain Tile
Bedrooms and Bathrooms
- 2 Bedrooms
- 2 Potential Bedrooms
- Main Floor Bedroom
- Walk-In Closet
- Dual Sinks
- Separate Shower
Laundry
- Laundry Room
- Dryer
- Washer
Outdoor Features
- Balcony
- Deck
- Patio
Utilities
- Forced Air Heating and Cooling System
- Heating System Uses Natural Gas
- Lake Michigan Water
Community Details
Overview
- Association fees include water, insurance, lawn care, scavenger, snow removal
- 112 Units
- Kim Dean Association, Phone Number (847) 459-1222
- Dearborn Park Ii Subdivision
- Property managed by Foster Premier Property Manager
Amenities
- Building Patio
Recreation
- Park
Pet Policy
- Dogs and Cats Allowed
Ownership History
Purchase Details
Home Financials for this Owner
Home Financials are based on the most recent Mortgage that was taken out on this home.Purchase Details
Home Financials for this Owner
Home Financials are based on the most recent Mortgage that was taken out on this home.Purchase Details
Home Financials for this Owner
Home Financials are based on the most recent Mortgage that was taken out on this home.Similar Homes in the area
Home Values in the Area
Average Home Value in this Area
Purchase History
| Date | Buyer | Sale Price | Title Company |
|---|---|---|---|
| Bell Justin | $478,500 | None Listed On Document | |
| Zanfonhouede Darius F | $282,500 | None Available | |
| Stewart Robert Carlton | $158,000 | -- |
Mortgage History
| Date | Status | Borrower | Loan Amount |
|---|---|---|---|
| Open | Bell Justin | $478,500 | |
| Previous Owner | Stewart Robert Carlton | $100,000 |
Property History
| Date | Event | Price | Change | Sq Ft Price |
|---|---|---|---|---|
| 08/02/2023 08/02/23 | Sold | $478,500 | -1.3% | $308 / Sq Ft |
| 06/25/2023 06/25/23 | Pending | -- | -- | -- |
| 02/22/2023 02/22/23 | Price Changed | $485,000 | -2.0% | $312 / Sq Ft |
| 01/12/2023 01/12/23 | Price Changed | $495,000 | -1.0% | $319 / Sq Ft |
| 09/28/2022 09/28/22 | For Sale | $500,000 | +77.0% | $322 / Sq Ft |
| 12/09/2021 12/09/21 | Sold | $282,500 | +1.8% | $182 / Sq Ft |
| 11/03/2021 11/03/21 | Pending | -- | -- | -- |
| 10/21/2021 10/21/21 | For Sale | $277,500 | -- | $179 / Sq Ft |
Tax History Compared to Growth
Tax History
| Year | Tax Paid | Tax Assessment Tax Assessment Total Assessment is a certain percentage of the fair market value that is determined by local assessors to be the total taxable value of land and additions on the property. | Land | Improvement |
|---|---|---|---|---|
| 2024 | $8,666 | $44,000 | $13,381 | $30,619 |
| 2023 | $8,666 | $42,000 | $10,766 | $31,234 |
| 2022 | $8,666 | $42,000 | $10,766 | $31,234 |
| 2021 | $8,471 | $42,000 | $10,766 | $31,234 |
| 2020 | $8,878 | $39,851 | $8,843 | $31,008 |
| 2019 | $8,703 | $43,317 | $8,843 | $34,474 |
| 2018 | $8,557 | $43,317 | $8,843 | $34,474 |
| 2017 | $7,765 | $36,069 | $7,305 | $28,764 |
| 2016 | $7,224 | $36,069 | $7,305 | $28,764 |
| 2015 | $6,609 | $36,069 | $7,305 | $28,764 |
| 2014 | $6,138 | $33,082 | $6,536 | $26,546 |
| 2013 | $6,017 | $33,082 | $6,536 | $26,546 |
Agents Affiliated with this Home
-
Cynthia Bauer

Seller's Agent in 2023
Cynthia Bauer
RE/MAX
(312) 882-8267
38 in this area
64 Total Sales
-
Hayley Westhoff

Buyer's Agent in 2023
Hayley Westhoff
Compass
(773) 729-0594
1 in this area
603 Total Sales
Map
Source: Midwest Real Estate Data (MRED)
MLS Number: 11640078
APN: 17-21-211-224-0000
- 1255 S State St Unit 906
- 1255 S State St Unit 1305
- 1255 S State St Unit 616
- 1255 S State St Unit 1307
- 1255 S State St Unit 905
- 1455 S Clark St
- 1322 S Wabash Ave Unit 407
- 1169 S Plymouth Ct Unit 103
- 1334 S Wabash Ave Unit B
- 1176 S Plymouth Ct Unit 1NW
- 60 W 15th St
- 1307 S Wabash Ave Unit 402
- 1307 S Wabash Ave Unit 510
- 1101 S State St Unit H2100
- 1155 S State St Unit C400
- 26 E 14th Place
- 1243 S Wabash Ave Unit 404
- 1243 S Wabash Ave Unit 304
- 1345 S Wabash Ave Unit 1008
- 1345 S Wabash Ave Unit 710
- 1314 S Federal St
- 1314 S Federal St
- 1314 S Federal St
- 1314 S Federal St
- 1314 S Federal St Unit B
- 1314 S Federal St Unit A
- 1318 S Federal St
- 1318 S Federal St
- 1318 S Federal St
- 1318 S Federal St Unit A
- 1302 S Federal St
- 1302 S Federal St
- 1302 S Federal St Unit B
- 1302 S Federal St Unit A
- 1312 S Federal St
- 1312 S Federal St
- 1312 S Federal St
- 1312 S Federal St Unit A
- 1320 S Federal St Unit F
