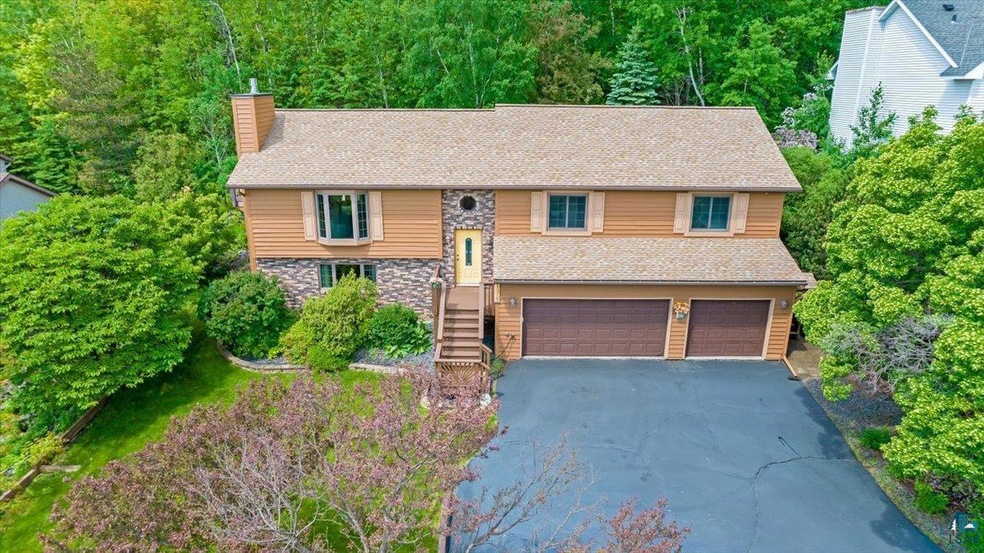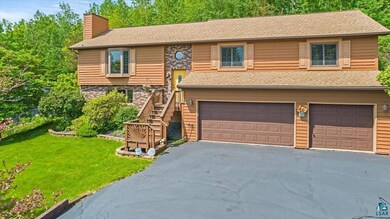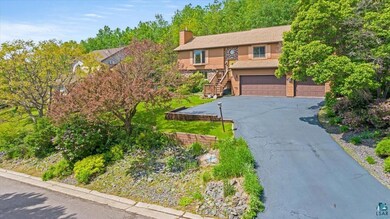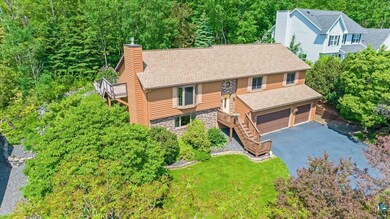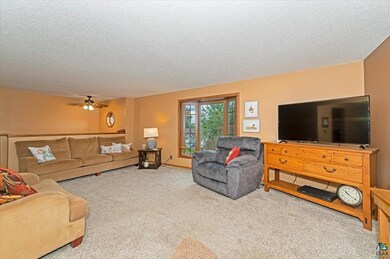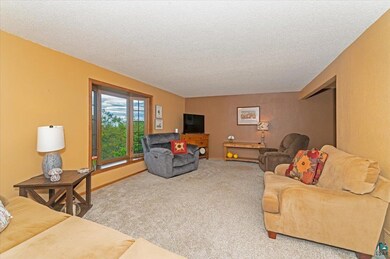
1315 Tioga Ave Duluth, MN 55804
Lakeside-Lester Park NeighborhoodHighlights
- Deck
- Vaulted Ceiling
- No HOA
- Lester Park Elementary School Rated A-
- Main Floor Primary Bedroom
- Lower Floor Utility Room
About This Home
As of June 2025Beautifully maintained 4 bedroom, 3 bath split level home in Lakeside has the room you've been looking for. The upper level features a spacious living room with a bay window and newer carpet. The large eat-in kitchen includes plenty of oak cabinets, a cooktop, wall oven and microwave. There's also a table height breakfast bar which overlooks the gorgeous backyard. The adjacent semi-formal dining room allows for larger gatherings and has a door leading to the deck. There are 3 bedrooms on the upper level, all with generous proportions. The primary bedroom includes a walk-in closet and en suite bathroom with a jetted tub to relax away the cares of the day. A separate full bath is also located on the upper level. Downstairs, you are greeted by a big family room with a gas fireplace and a wet bar. Pocket doors lead to the 4th bedroom, also ample in size. There's also a 3/4 bath with a sauna on this level. The laundry/mechanical room includes a newer high efficiency gas furnace and gas water heater. Lots of storage in this 29x10 room. Outside, there's a huge wraparound composite deck on the back of the home that includes a smaller upper level with a partial view of Lake Superior. The trees and bluffs behind the home offer wonderful backyard privacy. The 3 car tuckunder garage provides convenience and room for your vehicles and toys. Don't miss this one!
Home Details
Home Type
- Single Family
Est. Annual Taxes
- $6,385
Year Built
- Built in 1988
Lot Details
- 0.27 Acre Lot
- Lot Dimensions are 100x120
- Elevated Lot
- Lot Has A Rolling Slope
- Few Trees
Home Design
- Split Foyer
- Bi-Level Home
- Brick Exterior Construction
- Concrete Foundation
- Fire Rated Drywall
- Wood Frame Construction
- Asphalt Shingled Roof
- Wood Siding
Interior Spaces
- Vaulted Ceiling
- Ceiling Fan
- Gas Fireplace
- Vinyl Clad Windows
- Wood Frame Window
- Family Room
- Living Room
- Dining Room
- Lower Floor Utility Room
- Property Views
Kitchen
- Eat-In Kitchen
- Built-In Oven
- Cooktop
- Dishwasher
Bedrooms and Bathrooms
- 4 Bedrooms
- Primary Bedroom on Main
- Walk-In Closet
- Bathroom on Main Level
Laundry
- Dryer
- Washer
Partially Finished Basement
- Basement Fills Entire Space Under The House
- Sump Pump
- Fireplace in Basement
- Bedroom in Basement
- Recreation or Family Area in Basement
- Finished Basement Bathroom
- Basement Window Egress
Parking
- 3 Car Garage
- Tuck Under Garage
- Garage Door Opener
- Driveway
- On-Street Parking
- Off-Street Parking
Eco-Friendly Details
- Energy-Efficient Windows
Outdoor Features
- Deck
- Rain Gutters
Utilities
- Forced Air Heating and Cooling System
- Heating System Uses Natural Gas
- Underground Utilities
- Gas Water Heater
- Cable TV Available
Community Details
- No Home Owners Association
Listing and Financial Details
- Assessor Parcel Number 010-3070-01775
Ownership History
Purchase Details
Home Financials for this Owner
Home Financials are based on the most recent Mortgage that was taken out on this home.Similar Homes in Duluth, MN
Home Values in the Area
Average Home Value in this Area
Purchase History
| Date | Type | Sale Price | Title Company |
|---|---|---|---|
| Warranty Deed | $487,500 | Results Title |
Mortgage History
| Date | Status | Loan Amount | Loan Type |
|---|---|---|---|
| Open | $414,375 | New Conventional | |
| Previous Owner | $100,000 | New Conventional |
Property History
| Date | Event | Price | Change | Sq Ft Price |
|---|---|---|---|---|
| 06/27/2025 06/27/25 | Sold | $497,000 | -0.6% | $209 / Sq Ft |
| 05/30/2025 05/30/25 | Pending | -- | -- | -- |
| 05/23/2025 05/23/25 | Price Changed | $500,000 | -2.9% | $211 / Sq Ft |
| 05/15/2025 05/15/25 | For Sale | $515,000 | +5.6% | $217 / Sq Ft |
| 10/11/2024 10/11/24 | Sold | $487,500 | +2.6% | $205 / Sq Ft |
| 08/23/2024 08/23/24 | Pending | -- | -- | -- |
| 08/22/2024 08/22/24 | For Sale | $475,000 | -- | $200 / Sq Ft |
Tax History Compared to Growth
Tax History
| Year | Tax Paid | Tax Assessment Tax Assessment Total Assessment is a certain percentage of the fair market value that is determined by local assessors to be the total taxable value of land and additions on the property. | Land | Improvement |
|---|---|---|---|---|
| 2023 | $6,242 | $453,400 | $49,300 | $404,100 |
| 2022 | $6,410 | $418,100 | $45,700 | $372,400 |
| 2021 | $5,500 | $345,900 | $37,800 | $308,100 |
| 2020 | $5,378 | $345,900 | $37,800 | $308,100 |
| 2019 | $5,264 | $330,200 | $36,000 | $294,200 |
| 2018 | $4,602 | $326,000 | $36,000 | $290,000 |
| 2017 | $4,164 | $306,900 | $36,000 | $270,900 |
| 2016 | $4,062 | $30,600 | $30,600 | $0 |
| 2015 | $4,104 | $268,600 | $34,500 | $234,100 |
| 2014 | $4,104 | $265,700 | $21,600 | $244,100 |
Agents Affiliated with this Home
-
Megan Wilson

Seller's Agent in 2025
Megan Wilson
RE/MAX
(218) 428-7528
11 in this area
404 Total Sales
-
Steve Braman

Seller Co-Listing Agent in 2025
Steve Braman
RE/MAX
(218) 310-2590
10 in this area
388 Total Sales
-
Kimberly Powell

Buyer's Agent in 2025
Kimberly Powell
Messina & Associates Real Estate
(218) 464-8224
5 in this area
119 Total Sales
-
Jeffrey Digle
J
Seller's Agent in 2024
Jeffrey Digle
RE/MAX
(218) 348-1513
8 in this area
55 Total Sales
Map
Source: Lake Superior Area REALTORS®
MLS Number: 6115660
APN: 010307001775
- 1224 S Ridge Rd
- 4106 Gladstone St
- 4128 Gladstone St
- 4427 Pitt St
- 4332 Cooke St
- 4223 Mcculloch St
- 4031 Regent St
- 529 N 43rd Ave E
- 49xx Peabody St
- 4021 Gilliat St
- 4910 Otsego St
- 552 Park St
- 4918 Glenwood St
- 5005 Tioga St
- 4530 London Rd
- 507 Glenwood St
- 2404 Jean Duluth Rd
- 5120 Juniata St
- 3733 London Rd Unit 15
- 3733 London Rd
