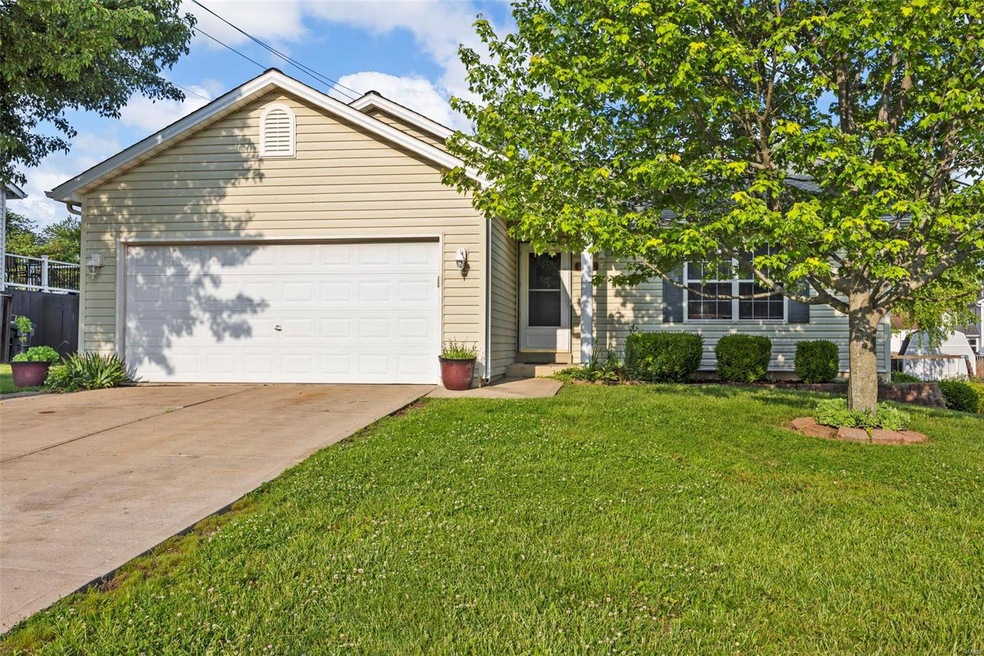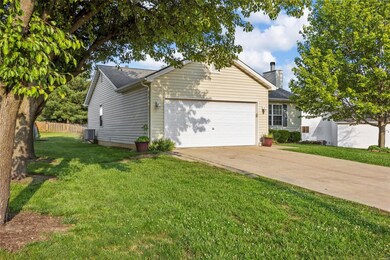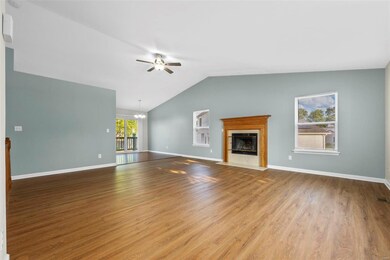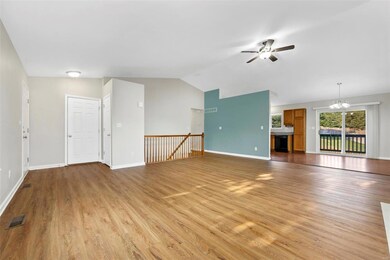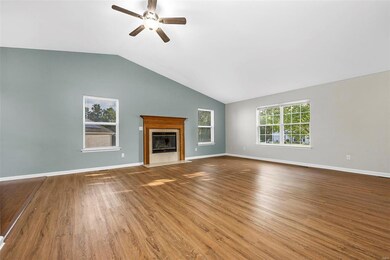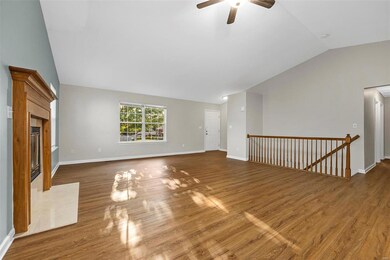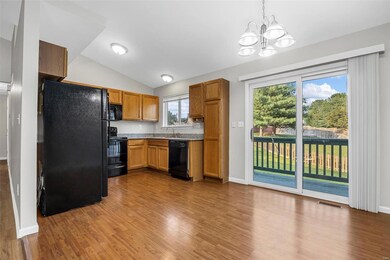
1318 Begonia Dr O Fallon, MO 63366
Highlights
- Primary Bedroom Suite
- Deck
- Ranch Style House
- Westhoff Elementary School Rated A-
- Vaulted Ceiling
- 2 Car Attached Garage
About This Home
As of July 2023This stunning ranch in sought after Ashford Place is the perfect place to call home. The moment you enter you will be greeted by vaulted ceilings and gleaming floors with gorgeous brick fireplace as the main focal point. The open floor plan and large living area is perfect for entertaining while the three spacious bedrooms provide a private retreat. This home boast lots of natural light making the space feel light and airy. Unfinished basement with additional bathroom awaits your finishing touches and provides ample storage space. Large deck and level backyard provide you with all you need for your private oasis. Welcome Home!
Last Agent to Sell the Property
EXP Realty, LLC License #2014036467 Listed on: 06/08/2023
Home Details
Home Type
- Single Family
Est. Annual Taxes
- $3,148
Year Built
- Built in 1999
Lot Details
- 8,712 Sq Ft Lot
- Lot Dimensions are 48x50x127x42x131
Parking
- 2 Car Attached Garage
- Garage Door Opener
Home Design
- Ranch Style House
- Traditional Architecture
- Vinyl Siding
Interior Spaces
- 1,224 Sq Ft Home
- Vaulted Ceiling
- Wood Burning Fireplace
- Sliding Doors
- Family Room with Fireplace
- Combination Dining and Living Room
- Partially Finished Basement
- Basement Ceilings are 8 Feet High
Kitchen
- Electric Oven or Range
- Microwave
- Dishwasher
- Built-In or Custom Kitchen Cabinets
Bedrooms and Bathrooms
- 3 Main Level Bedrooms
- Primary Bedroom Suite
- Split Bedroom Floorplan
- Primary Bathroom is a Full Bathroom
Outdoor Features
- Deck
Schools
- Westhoff Elem. Elementary School
- Ft. Zumwalt North Middle School
- Ft. Zumwalt North High School
Utilities
- Forced Air Heating and Cooling System
- Electric Water Heater
Listing and Financial Details
- Assessor Parcel Number 2-0041-7736-00-0138.0000000
Ownership History
Purchase Details
Home Financials for this Owner
Home Financials are based on the most recent Mortgage that was taken out on this home.Purchase Details
Home Financials for this Owner
Home Financials are based on the most recent Mortgage that was taken out on this home.Purchase Details
Purchase Details
Home Financials for this Owner
Home Financials are based on the most recent Mortgage that was taken out on this home.Purchase Details
Home Financials for this Owner
Home Financials are based on the most recent Mortgage that was taken out on this home.Similar Homes in O Fallon, MO
Home Values in the Area
Average Home Value in this Area
Purchase History
| Date | Type | Sale Price | Title Company |
|---|---|---|---|
| Warranty Deed | -- | Freedom Title | |
| Warranty Deed | -- | Freedom Title | |
| Deed | -- | Freedom Title | |
| Warranty Deed | $139,500 | -- | |
| Corporate Deed | -- | -- |
Mortgage History
| Date | Status | Loan Amount | Loan Type |
|---|---|---|---|
| Open | $260,988 | FHA | |
| Previous Owner | $129,500 | New Conventional | |
| Previous Owner | $142,857 | FHA | |
| Previous Owner | $138,141 | FHA | |
| Previous Owner | $104,731 | No Value Available |
Property History
| Date | Event | Price | Change | Sq Ft Price |
|---|---|---|---|---|
| 07/19/2023 07/19/23 | Sold | -- | -- | -- |
| 06/13/2023 06/13/23 | Pending | -- | -- | -- |
| 06/08/2023 06/08/23 | For Sale | $285,000 | +14.0% | $233 / Sq Ft |
| 10/27/2021 10/27/21 | Sold | -- | -- | -- |
| 10/03/2021 10/03/21 | Pending | -- | -- | -- |
| 10/01/2021 10/01/21 | For Sale | $250,000 | -- | $140 / Sq Ft |
Tax History Compared to Growth
Tax History
| Year | Tax Paid | Tax Assessment Tax Assessment Total Assessment is a certain percentage of the fair market value that is determined by local assessors to be the total taxable value of land and additions on the property. | Land | Improvement |
|---|---|---|---|---|
| 2023 | $3,148 | $47,439 | $0 | $0 |
| 2022 | $2,839 | $39,778 | $0 | $0 |
| 2021 | $2,841 | $39,778 | $0 | $0 |
| 2020 | $2,548 | $34,551 | $0 | $0 |
| 2019 | $2,554 | $34,551 | $0 | $0 |
| 2018 | $2,275 | $29,356 | $0 | $0 |
| 2017 | $2,240 | $29,356 | $0 | $0 |
| 2016 | $2,055 | $26,821 | $0 | $0 |
| 2015 | $1,911 | $26,821 | $0 | $0 |
| 2014 | $2,008 | $27,731 | $0 | $0 |
Agents Affiliated with this Home
-

Seller's Agent in 2023
Todd Chapman
EXP Realty, LLC
(636) 238-3830
3 in this area
84 Total Sales
-

Buyer's Agent in 2023
Jill Cano
EXP Realty, LLC
(314) 518-1851
13 in this area
92 Total Sales
-
D
Seller's Agent in 2021
Dana Williams
Realty One Group Trifecta
-

Seller Co-Listing Agent in 2021
Anne Callaway
Realty One Group Trifecta
(636) 544-0648
20 in this area
142 Total Sales
-

Buyer's Agent in 2021
Mark Ottinger
Alexander Realty Inc
(636) 262-3076
4 in this area
372 Total Sales
Map
Source: MARIS MLS
MLS Number: MIS23032574
APN: 2-0041-7736-00-0138.0000000
- 205 Fawn Meadow Ct
- 1386 Deerfield Estates Dr
- 263 Centerfield Dr
- 207 Cypress Ct
- 30 Homeplate Ct
- 228 Centerfield Dr
- 253 Old Schaeffer Ln
- 8 Dugout Ct
- 644 Homerun Dr Unit 39N
- 630 Homerun Dr Unit 12N
- 638 Homerun Dr Unit 36N
- 628 Homerun Dr Unit 11N
- Lot 2 Homefield Blvd
- 312 Capri Dr
- 9 Homefield Gardens Dr Unit 31N
- 14 Homefield Gardens Dr
- 214 England Dr
- 110 Towerwood Dr
- 17 Battersea Ct Unit 6B
- 705 Daffodil Ct
