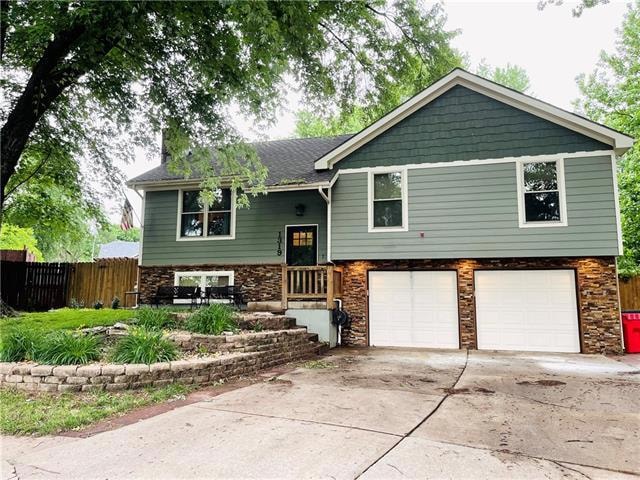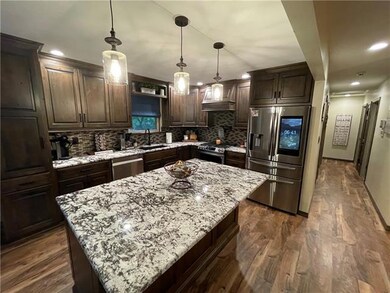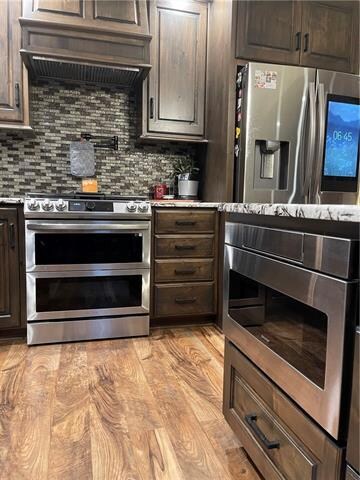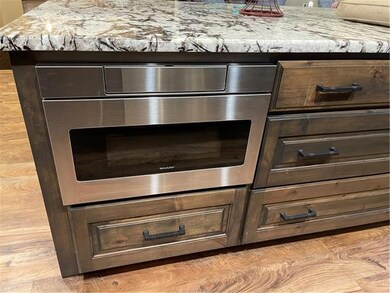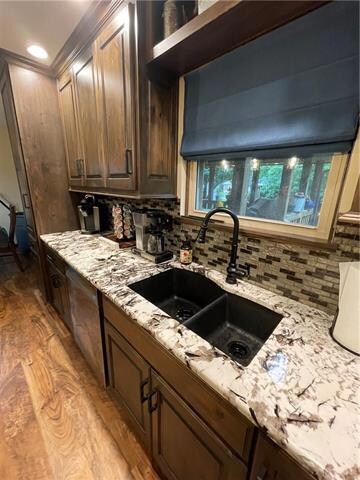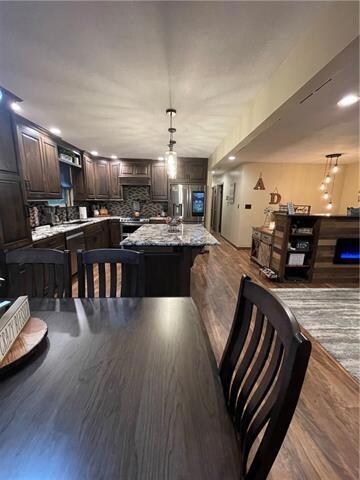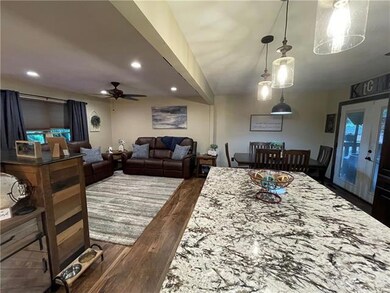
1319 N Osage Village Dr Independence, MO 64056
Ripley NeighborhoodEstimated Value: $254,000 - $285,485
Highlights
- Custom Closet System
- Traditional Architecture
- Stainless Steel Appliances
- Living Room with Fireplace
- No HOA
- Thermal Windows
About This Home
As of July 2022This 3 bedroom home in the Fort Osage district has updates galore! Added bonus, it's located in a cul-de-sac! The gorgeous kitchen has custom cabinets, granite countertops, including the island, and even a pot filler over the gas stove! You won't find another kitchen like this for the price! Every detail in this home has been addressed! Newer roof, upgraded cement fiber siding, carpet/ flooring and bathroom renovations! Relax in the upstairs living room with a hidden tv/entertainment hookup behind the electric fireplace, OR head out to the covered deck and enjoy the spacious fenced in yard. This home is a MUST SEE!
Last Agent to Sell the Property
ReeceNichols - Eastland License #2017036395 Listed on: 06/01/2022

Home Details
Home Type
- Single Family
Est. Annual Taxes
- $2,196
Year Built
- Built in 1978
Lot Details
- 0.29 Acre Lot
- Wood Fence
- Paved or Partially Paved Lot
Parking
- 2 Car Attached Garage
- Front Facing Garage
Home Design
- Traditional Architecture
- Split Level Home
- Composition Roof
- Stone Veneer
Interior Spaces
- Ceiling Fan
- Thermal Windows
- Living Room with Fireplace
- 2 Fireplaces
- Combination Kitchen and Dining Room
- Fire and Smoke Detector
- Laundry in Bathroom
Kitchen
- Recirculated Exhaust Fan
- Dishwasher
- Stainless Steel Appliances
- Kitchen Island
- Disposal
Flooring
- Carpet
- Luxury Vinyl Plank Tile
Bedrooms and Bathrooms
- 3 Bedrooms
- Custom Closet System
- 2 Full Bathrooms
Finished Basement
- Garage Access
- Fireplace in Basement
- Laundry in Basement
Outdoor Features
- Enclosed patio or porch
- Fire Pit
Schools
- Cler-Mont Elementary School
- Fort Osage High School
Utilities
- Forced Air Heating and Cooling System
Community Details
- No Home Owners Association
- Osage Village Subdivision
Listing and Financial Details
- Assessor Parcel Number 16-510-13-07-00-0-00-000
Ownership History
Purchase Details
Home Financials for this Owner
Home Financials are based on the most recent Mortgage that was taken out on this home.Purchase Details
Home Financials for this Owner
Home Financials are based on the most recent Mortgage that was taken out on this home.Similar Homes in Independence, MO
Home Values in the Area
Average Home Value in this Area
Purchase History
| Date | Buyer | Sale Price | Title Company |
|---|---|---|---|
| Marshall Calvin | -- | Kansas City Title | |
| Lliteras Charles U | -- | Ati Title Company |
Mortgage History
| Date | Status | Borrower | Loan Amount |
|---|---|---|---|
| Open | Marshall Calvin | $255,290 | |
| Previous Owner | Steele Aaron A | $142,184 | |
| Previous Owner | Steele Aaron A | $147,719 | |
| Previous Owner | Steele Aaron A | $35,816 | |
| Previous Owner | Steele Aaron A | $6,299 | |
| Previous Owner | Lliteras Charles U | $96,600 |
Property History
| Date | Event | Price | Change | Sq Ft Price |
|---|---|---|---|---|
| 07/18/2022 07/18/22 | Sold | -- | -- | -- |
| 06/14/2022 06/14/22 | Pending | -- | -- | -- |
| 06/01/2022 06/01/22 | For Sale | $259,900 | -- | $180 / Sq Ft |
Tax History Compared to Growth
Tax History
| Year | Tax Paid | Tax Assessment Tax Assessment Total Assessment is a certain percentage of the fair market value that is determined by local assessors to be the total taxable value of land and additions on the property. | Land | Improvement |
|---|---|---|---|---|
| 2024 | $3,709 | $46,930 | $7,011 | $39,919 |
| 2023 | $3,709 | $46,930 | $7,011 | $39,919 |
| 2022 | $2,197 | $26,410 | $6,204 | $20,206 |
| 2021 | $2,196 | $26,410 | $6,204 | $20,206 |
| 2020 | $1,983 | $23,525 | $6,204 | $17,321 |
| 2019 | $1,964 | $23,525 | $6,204 | $17,321 |
| 2018 | $737,821 | $21,554 | $3,362 | $18,192 |
| 2017 | $1,617 | $21,554 | $3,362 | $18,192 |
| 2016 | $1,617 | $21,014 | $2,774 | $18,240 |
| 2014 | $1,451 | $18,746 | $2,780 | $15,966 |
Agents Affiliated with this Home
-
Jennifer Winemiller
J
Seller's Agent in 2022
Jennifer Winemiller
ReeceNichols - Eastland
(816) 263-0350
1 in this area
30 Total Sales
-
Vicki Fallon

Buyer's Agent in 2022
Vicki Fallon
Keller Williams KC North
(816) 517-1055
2 in this area
100 Total Sales
Map
Source: Heartland MLS
MLS Number: 2385059
APN: 16-510-13-07-00-0-00-000
- 19321 E 14th St N
- 1400 N Inca Dr
- 1448 N Inca Dr
- 19213 E 15th Terrace Ct N
- 19204 E 15th Terrace Ct N
- 19421 E 13th St N
- 18806 E Manor Dr
- 18900 E Manor Dr
- 18828 E Wigwam Place
- 18822 E Wigwam Dr
- 0 Jones Rd
- 18834 E Wigwam Place
- 1132 N Jones Rd
- 1116 N Mohican Ct
- 19553 E 14th St N
- 1131 N Jones Rd
- 19706 E 14th St N
- 1617 N Jones Ct
- 1414 N Cloverdale Ct
- 1202 N Belvidere Ave
- 1319 N Osage Village Dr
- 1323 N Osage Village Dr
- 1315 N Osage Village Dr
- 1311 N Osage Village Dr
- 19209 E 14th St N
- 19205 E 14th St N
- 1307 N Osage Village Dr
- 1327 N Osage Village Dr
- 19215 E 14th St N
- 1316 N Aztec Ave
- 1320 N Aztec Ave
- 1312 N Aztec Ave
- 19208 E 13th Terrace N
- 1324 N Aztec Ave
- 19209 E 13th Terrace N
- 1308 N Aztec Ave
- 1328 N Aztec Ave
- 19208 E 14th St N
- 19204 E 13th St N
- 19212 E 14th St N
