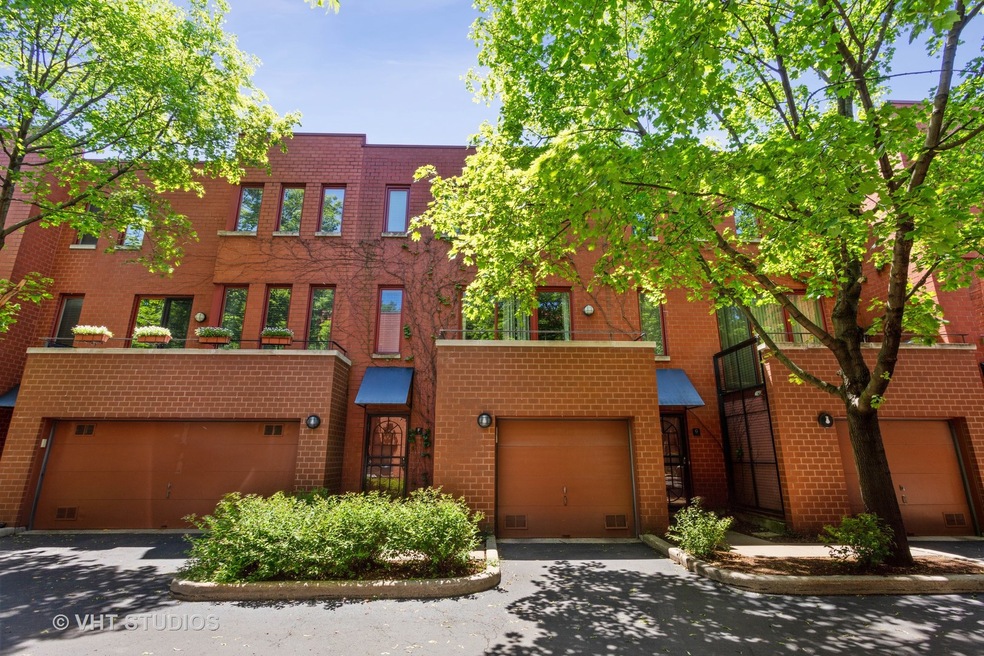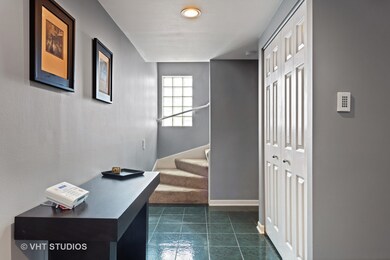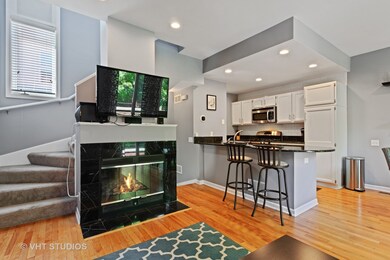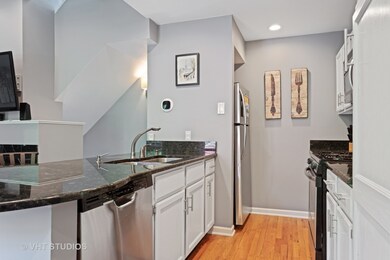
1320 S Federal St Unit F Chicago, IL 60605
Dearborn Park NeighborhoodHighlights
- Wood Flooring
- Balcony
- 1 Car Attached Garage
- Stainless Steel Appliances
- Skylights
- 2-minute walk to Mary Richardson Jones Park
About This Home
As of April 2021Bright and sunny 1 bedroom plus 1.5 bath home new to market in Dearborn Park II. Condo has had nice updates done in the last few years. White kitchen cabinets, granite counters/ breakfast bar area, white subway tile backsplash and stainless steel appliances. Hardwood floors throughout and newer washer/dryer. The bedroom has also been enclosed upstairs to allow for more privacy and includes a large walk-in organized closet. Master bath includes marble double sinks, grey stone tile flooring, and marble subway tiled shower. There is an attached 1 car garage plus additional guest parking in complex - there is also easy street parking as well. Conveniently located to downtown and close to public transportation (bus and subway) and major expressways (I-55, 90/94, and 209). South Loop elementary and Jones Park around corner in Dearborn Park II, Cottontail Park at other end of complex, close to restaurants, the Loop, Grant Park, Lake Michigan and nightlife. PET FRIENDLY
Last Agent to Sell the Property
@properties Christie's International Real Estate License #475146376 Listed on: 01/29/2021

Last Buyer's Agent
@properties Christie's International Real Estate License #475146376 Listed on: 01/29/2021

Townhouse Details
Home Type
- Townhome
Est. Annual Taxes
- $5,921
Year Built
- Built in 1990
HOA Fees
- $275 Monthly HOA Fees
Parking
- 1 Car Attached Garage
- Garage Door Opener
- Parking Included in Price
Home Design
- Brick Exterior Construction
- Slab Foundation
Interior Spaces
- 1,088 Sq Ft Home
- 3-Story Property
- Ceiling Fan
- Skylights
- Wood Burning Fireplace
- Fireplace With Gas Starter
- Living Room with Fireplace
- Combination Dining and Living Room
- Wood Flooring
Kitchen
- Range
- Microwave
- Dishwasher
- Stainless Steel Appliances
- Disposal
Bedrooms and Bathrooms
- 1 Bedroom
- 1 Potential Bedroom
- Walk-In Closet
- Dual Sinks
- Soaking Tub
Laundry
- Laundry on upper level
- Dryer
- Washer
Home Security
Outdoor Features
- Balcony
Utilities
- Forced Air Heating and Cooling System
- Heating System Uses Natural Gas
- Lake Michigan Water
- Cable TV Available
Listing and Financial Details
- Homeowner Tax Exemptions
Community Details
Overview
- Association fees include water, insurance, exterior maintenance, scavenger, snow removal
- 114 Units
- Linda King Association, Phone Number (312) 944-2611
- Dearborn Park Ii Subdivision
- Property managed by Associa Chicagoland
Recreation
- Park
Pet Policy
- Dogs and Cats Allowed
Security
- Storm Screens
Ownership History
Purchase Details
Home Financials for this Owner
Home Financials are based on the most recent Mortgage that was taken out on this home.Purchase Details
Home Financials for this Owner
Home Financials are based on the most recent Mortgage that was taken out on this home.Purchase Details
Home Financials for this Owner
Home Financials are based on the most recent Mortgage that was taken out on this home.Purchase Details
Home Financials for this Owner
Home Financials are based on the most recent Mortgage that was taken out on this home.Purchase Details
Home Financials for this Owner
Home Financials are based on the most recent Mortgage that was taken out on this home.Purchase Details
Home Financials for this Owner
Home Financials are based on the most recent Mortgage that was taken out on this home.Purchase Details
Home Financials for this Owner
Home Financials are based on the most recent Mortgage that was taken out on this home.Purchase Details
Similar Homes in the area
Home Values in the Area
Average Home Value in this Area
Purchase History
| Date | Type | Sale Price | Title Company |
|---|---|---|---|
| Warranty Deed | $340,000 | Proper Title Llc | |
| Quit Claim Deed | -- | First American Title | |
| Warranty Deed | $330,000 | Proper Title Llc | |
| Warranty Deed | $275,000 | None Available | |
| Warranty Deed | $266,000 | First American Title Ins Co | |
| Warranty Deed | $239,000 | -- | |
| Warranty Deed | $166,500 | -- | |
| Trustee Deed | $90,333 | -- |
Mortgage History
| Date | Status | Loan Amount | Loan Type |
|---|---|---|---|
| Open | $272,000 | New Conventional | |
| Previous Owner | $291,125 | Adjustable Rate Mortgage/ARM | |
| Previous Owner | $296,910 | New Conventional | |
| Previous Owner | $247,500 | New Conventional | |
| Previous Owner | $184,000 | New Conventional | |
| Previous Owner | $191,500 | New Conventional | |
| Previous Owner | $195,000 | New Conventional | |
| Previous Owner | $196,000 | Unknown | |
| Previous Owner | $210,000 | Unknown | |
| Previous Owner | $220,000 | Unknown | |
| Previous Owner | $219,000 | No Value Available | |
| Previous Owner | $141,500 | No Value Available |
Property History
| Date | Event | Price | Change | Sq Ft Price |
|---|---|---|---|---|
| 04/28/2021 04/28/21 | Sold | $340,000 | -2.9% | $313 / Sq Ft |
| 02/16/2021 02/16/21 | Pending | -- | -- | -- |
| 01/29/2021 01/29/21 | For Sale | $350,000 | 0.0% | $322 / Sq Ft |
| 11/19/2019 11/19/19 | Rented | $2,400 | 0.0% | -- |
| 10/25/2019 10/25/19 | For Rent | $2,400 | 0.0% | -- |
| 10/17/2019 10/17/19 | Off Market | $2,400 | -- | -- |
| 09/29/2019 09/29/19 | For Rent | $2,400 | 0.0% | -- |
| 07/16/2015 07/16/15 | Sold | $329,900 | 0.0% | $303 / Sq Ft |
| 06/12/2015 06/12/15 | Pending | -- | -- | -- |
| 05/22/2015 05/22/15 | For Sale | $329,900 | +20.0% | $303 / Sq Ft |
| 04/26/2013 04/26/13 | Sold | $275,000 | 0.0% | $253 / Sq Ft |
| 03/26/2013 03/26/13 | Pending | -- | -- | -- |
| 03/21/2013 03/21/13 | For Sale | $275,000 | -- | $253 / Sq Ft |
Tax History Compared to Growth
Tax History
| Year | Tax Paid | Tax Assessment Tax Assessment Total Assessment is a certain percentage of the fair market value that is determined by local assessors to be the total taxable value of land and additions on the property. | Land | Improvement |
|---|---|---|---|---|
| 2024 | $7,015 | $41,000 | $14,111 | $26,889 |
| 2023 | $7,015 | $34,000 | $11,354 | $22,646 |
| 2022 | $7,015 | $34,000 | $11,354 | $22,646 |
| 2021 | $6,186 | $34,000 | $11,354 | $22,646 |
| 2020 | $6,052 | $30,268 | $9,326 | $20,942 |
| 2019 | $5,921 | $32,900 | $9,326 | $23,574 |
| 2018 | $6,499 | $32,900 | $9,326 | $23,574 |
| 2017 | $6,696 | $31,107 | $7,704 | $23,403 |
| 2016 | $5,730 | $31,107 | $7,704 | $23,403 |
| 2015 | $6,052 | $33,027 | $7,704 | $25,323 |
| 2014 | $4,691 | $25,283 | $6,893 | $18,390 |
| 2013 | -- | $25,283 | $6,893 | $18,390 |
Agents Affiliated with this Home
-
Laura Meier

Seller's Agent in 2021
Laura Meier
@ Properties
(312) 282-2122
2 in this area
255 Total Sales
-
Nicholas Haubrich

Seller Co-Listing Agent in 2021
Nicholas Haubrich
@ Properties
1 in this area
97 Total Sales
-
Liz Quirk

Buyer's Agent in 2019
Liz Quirk
Fulton Grace Realty
(847) 644-3314
4 Total Sales
-

Buyer's Agent in 2015
Zainab Sip
Z.A.S. Consulting, Inc.
(312) 900-1697
54 Total Sales
-
Cynthia Bauer

Seller's Agent in 2013
Cynthia Bauer
RE/MAX
(312) 882-8267
38 in this area
63 Total Sales
Map
Source: Midwest Real Estate Data (MRED)
MLS Number: 10982953
APN: 17-21-211-212-0000
- 1255 S State St Unit R456
- 1255 S State St Unit 906
- 1255 S State St Unit 1305
- 1255 S State St Unit 616
- 1255 S State St Unit 1307
- 1255 S State St Unit 905
- 1169 S Plymouth Ct Unit 103
- 1322 S Wabash Ave Unit 407
- 1455 S Clark St
- 1176 S Plymouth Ct Unit 1NW
- 1334 S Wabash Ave Unit B
- 1346 S Wabash Ave Unit D
- 1101 S State St Unit H2100
- 1307 S Wabash Ave Unit 402
- 1307 S Wabash Ave Unit 510
- 60 W 15th St
- 1155 S State St Unit C400
- 1133 S State St Unit 605B
- 1243 S Wabash Ave Unit 404
- 1345 S Wabash Ave Unit 710






