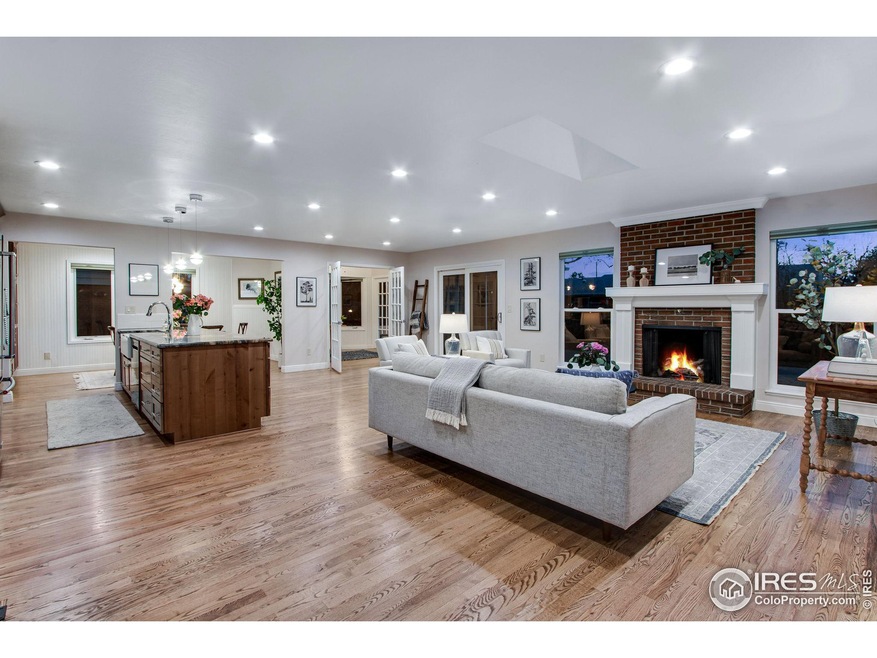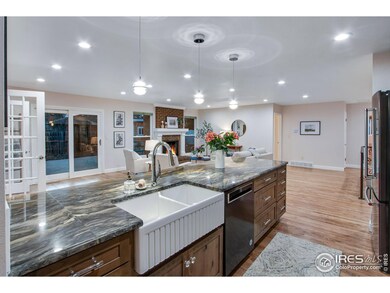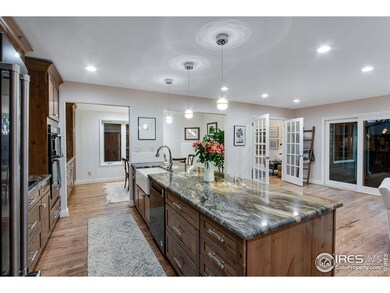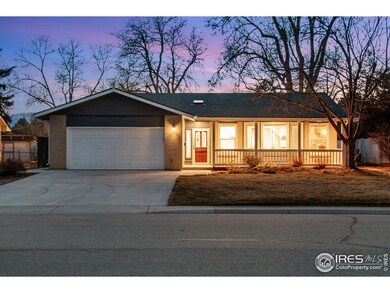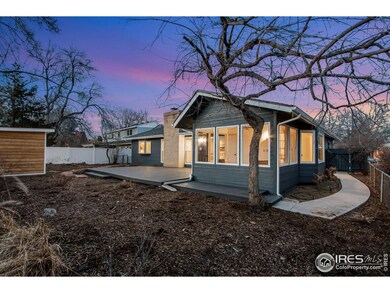
1321 Luke St Fort Collins, CO 80524
Highlander Heights NeighborhoodEstimated Value: $767,145 - $840,000
Highlights
- Open Floorplan
- Deck
- Cathedral Ceiling
- Riffenburgh Elementary School Rated A-
- Contemporary Architecture
- Wood Flooring
About This Home
As of May 2024Beautifully updated ranch style in a perfect location close to all that Ft Collins has to offer. The living space is all opened up, creating a generous great room, in addition to a dedicated dining and office, plus 2 beds, 2 baths, laundry, all on the main floor. Enjoy the xeriscaped backyard full of flowers from the screened in patio or the large composite back deck. The basement is finished with a 3rd bed, 3rd bath, and rec room. Covered front porch, mature trees, oversized 2 car garage.
Home Details
Home Type
- Single Family
Est. Annual Taxes
- $2,853
Year Built
- Built in 1971
Lot Details
- 7,964 Sq Ft Lot
- East Facing Home
- Vinyl Fence
- Wood Fence
- Chain Link Fence
- Xeriscape Landscape
- Level Lot
- Sprinkler System
- Landscaped with Trees
- Property is zoned RL
Parking
- 2 Car Attached Garage
- Oversized Parking
- Heated Garage
- Garage Door Opener
- Driveway Level
Home Design
- Contemporary Architecture
- Brick Veneer
- Wood Frame Construction
- Composition Roof
Interior Spaces
- 2,334 Sq Ft Home
- 1-Story Property
- Open Floorplan
- Cathedral Ceiling
- Ceiling Fan
- Skylights
- Gas Log Fireplace
- Double Pane Windows
- Window Treatments
- Bay Window
- French Doors
- Living Room with Fireplace
- Dining Room
- Home Office
- Sun or Florida Room
Kitchen
- Eat-In Kitchen
- Electric Oven or Range
- Microwave
- Dishwasher
- Kitchen Island
- Disposal
Flooring
- Wood
- Carpet
Bedrooms and Bathrooms
- 3 Bedrooms
- Walk-In Closet
- 3 Bathrooms
- Primary bathroom on main floor
Laundry
- Laundry on main level
- Dryer
- Washer
Basement
- Partial Basement
- Sump Pump
- Crawl Space
Home Security
- Radon Detector
- Storm Doors
- Fire and Smoke Detector
Outdoor Features
- Deck
- Enclosed patio or porch
- Exterior Lighting
- Outdoor Storage
Schools
- Riffenburgh Elementary School
- Lesher Middle School
- Ft Collins High School
Utilities
- Whole House Fan
- Forced Air Heating and Cooling System
- Cable TV Available
Community Details
- No Home Owners Association
- Highlander Heights Subdivision
Listing and Financial Details
- Assessor Parcel Number R0001554
Ownership History
Purchase Details
Home Financials for this Owner
Home Financials are based on the most recent Mortgage that was taken out on this home.Purchase Details
Home Financials for this Owner
Home Financials are based on the most recent Mortgage that was taken out on this home.Purchase Details
Home Financials for this Owner
Home Financials are based on the most recent Mortgage that was taken out on this home.Purchase Details
Home Financials for this Owner
Home Financials are based on the most recent Mortgage that was taken out on this home.Purchase Details
Home Financials for this Owner
Home Financials are based on the most recent Mortgage that was taken out on this home.Purchase Details
Similar Homes in Fort Collins, CO
Home Values in the Area
Average Home Value in this Area
Purchase History
| Date | Buyer | Sale Price | Title Company |
|---|---|---|---|
| Bober Family Trust | $795,000 | None Listed On Document | |
| Heaton Mary L | $416,900 | North American Title | |
| Vanduyne C Adin | $232,500 | Stewart Title | |
| Nelson Worine E | $247,400 | Security Title | |
| Fuchs Gregory J | $180,000 | Security Title Guaranty Co | |
| Walker Donald L | $162,500 | -- |
Mortgage History
| Date | Status | Borrower | Loan Amount |
|---|---|---|---|
| Open | Bober Family Trust | $437,750 | |
| Previous Owner | Vanduyne C Adin | $186,000 | |
| Previous Owner | Nelson Worine E | $29,064 | |
| Previous Owner | Nelson Worine E | $145,000 | |
| Previous Owner | Fuchs Gregory J | $30,000 | |
| Previous Owner | Fuchs Gregory J | $105,000 | |
| Previous Owner | Fuchs Gregory J | $100,000 |
Property History
| Date | Event | Price | Change | Sq Ft Price |
|---|---|---|---|---|
| 05/28/2024 05/28/24 | Sold | $795,000 | 0.0% | $341 / Sq Ft |
| 03/28/2024 03/28/24 | Price Changed | $795,000 | -4.2% | $341 / Sq Ft |
| 03/23/2024 03/23/24 | For Sale | $830,000 | +99.1% | $356 / Sq Ft |
| 11/23/2020 11/23/20 | Off Market | $416,900 | -- | -- |
| 08/26/2019 08/26/19 | Sold | $416,900 | -0.7% | $181 / Sq Ft |
| 07/25/2019 07/25/19 | For Sale | $420,000 | -- | $183 / Sq Ft |
Tax History Compared to Growth
Tax History
| Year | Tax Paid | Tax Assessment Tax Assessment Total Assessment is a certain percentage of the fair market value that is determined by local assessors to be the total taxable value of land and additions on the property. | Land | Improvement |
|---|---|---|---|---|
| 2025 | $3,900 | $44,327 | $2,814 | $41,513 |
| 2024 | $3,710 | $44,327 | $2,814 | $41,513 |
| 2022 | $2,853 | $30,219 | $2,919 | $27,300 |
| 2021 | $2,884 | $31,088 | $3,003 | $28,085 |
| 2020 | $2,954 | $31,574 | $3,003 | $28,571 |
| 2019 | $2,967 | $31,574 | $3,003 | $28,571 |
| 2018 | $2,291 | $25,135 | $3,024 | $22,111 |
| 2017 | $2,283 | $25,135 | $3,024 | $22,111 |
| 2016 | $2,067 | $22,638 | $3,343 | $19,295 |
| 2015 | $2,052 | $22,640 | $3,340 | $19,300 |
| 2014 | $1,645 | $18,030 | $3,340 | $14,690 |
Agents Affiliated with this Home
-
Tracie Milton

Seller's Agent in 2024
Tracie Milton
RE/MAX
(970) 227-8097
1 in this area
114 Total Sales
-
Batina Noakes

Buyer's Agent in 2024
Batina Noakes
RE/MAX
(406) 697-9856
1 in this area
69 Total Sales
-
Mark Keller

Seller's Agent in 2019
Mark Keller
RE/MAX
(970) 219-5570
36 Total Sales
-
T
Buyer's Agent in 2019
Tracey Ryk
Group Harmony
Map
Source: IRES MLS
MLS Number: 1005635
APN: 87183-05-118
- 1320 S Lemay Ave
- 1409 Welch St
- 1320 Lory St
- 1409 Meeker Dr
- 1200 Emigh St
- 1602 Robertson Unit D
- 1128 Mchugh St
- 1632 E Pitkin St
- 1658 Freewheel Dr
- 718 Brookhaven Ct Unit F718
- 2020 Niagara Ct
- 1678 Riverside Ave
- 1678 Riverside Ave Unit 6
- 1684 Riverside Ave Unit 8
- 1302 Kirkwood Dr
- 605 E Prospect Rd
- 1004 E Elizabeth St
- 1309 Kirkwood Dr Unit 605
- 1309 Kirkwood Dr Unit 501
- 1309 Kirkwood Dr Unit 602
