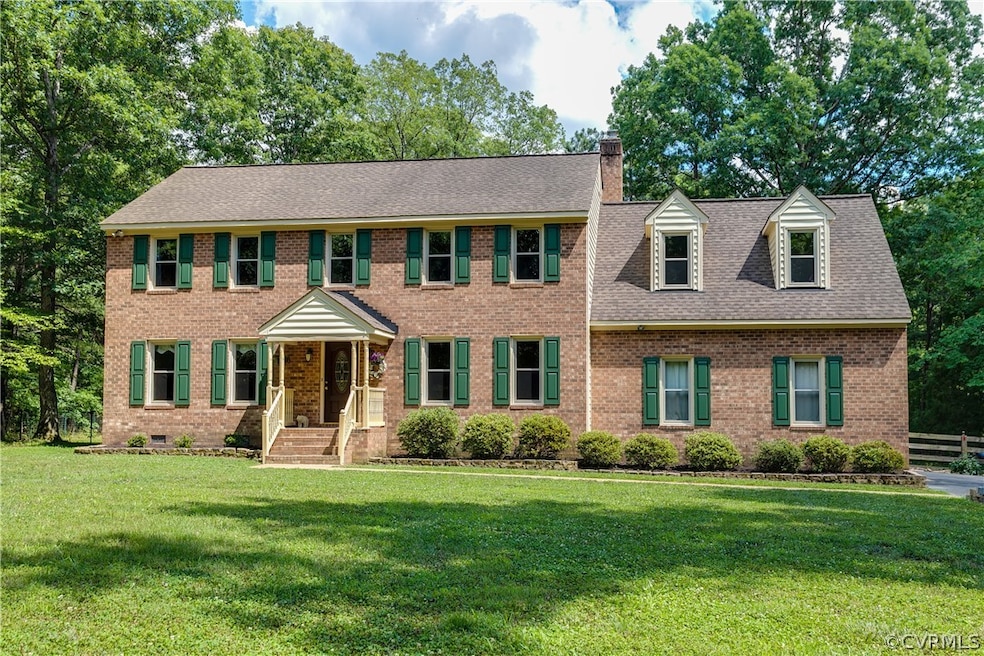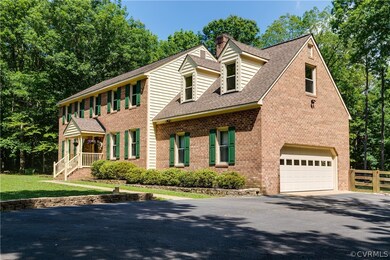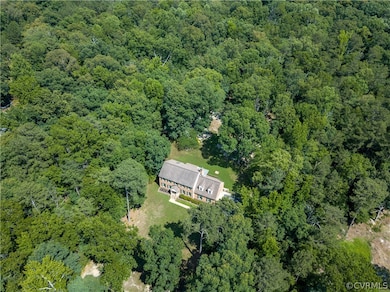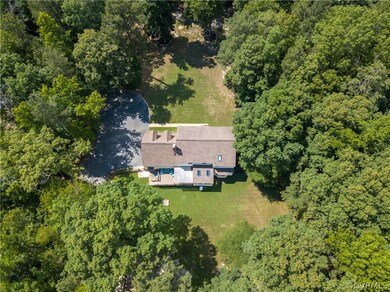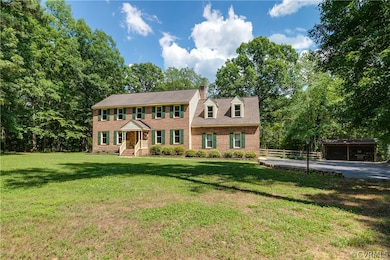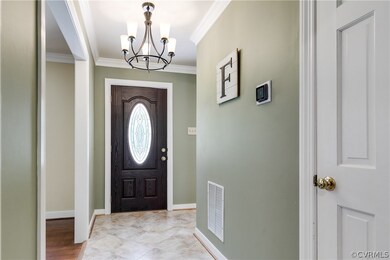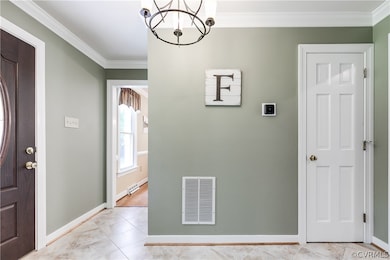
13241 Bailey Bridge Rd Midlothian, VA 23112
Birkdale NeighborhoodHighlights
- 8.1 Acre Lot
- Colonial Architecture
- Wood Flooring
- Alberta Smith Elementary School Rated A-
- Deck
- Separate Formal Living Room
About This Home
As of July 2021Feel the cares of the day melt away as you head home to your private wooded retreat on 8 acres! Just minutes from schools, shopping, restaurants, highways, etc, this well-maintained 4 BD 2.5 BA home is not to be missed. Brick and siding colonial is perfect for today's lifestyle. Great layout on the first floor provides a front office/living room, pretty dining room, kitchen with granite counters and stainless steel appliances, large family room with gas fireplace--and to top it off, a bright sunroom overlooking your "grounds". Upstairs is a spacious primary bedroom with walk-in closet and bath with skylight, 3 more bedrooms (one is a huge bonus room over the garage), hall bath, and access to a walk-up attic. Two-car side-entry garage has lots of workshop space. But what's really fabulous is the acreage! Over a half mile of walking/ATV trails make this the perfect place for a "staycation" every day. Beautiful lawn in front and back, large composite deck for grilling and chilling, plus a storage shed/carport for lawn equipment etc. This property has it all!
Last Agent to Sell the Property
Shaheen Ruth Martin & Fonville License #0225213688 Listed on: 06/15/2021

Co-Listed By
Brooke Hatcher Sutton
Shaheen Ruth Martin & Fonville License #0225200888
Last Buyer's Agent
Chris Roth
Samson Properties License #0225237268
Home Details
Home Type
- Single Family
Est. Annual Taxes
- $3,238
Year Built
- Built in 1987
Lot Details
- 8.1 Acre Lot
- Back Yard Fenced
Parking
- 2 Car Attached Garage
- Workshop in Garage
- Garage Door Opener
- Driveway
Home Design
- Colonial Architecture
- Brick Exterior Construction
- Frame Construction
- Composition Roof
- Asphalt Roof
- Vinyl Siding
Interior Spaces
- 2,788 Sq Ft Home
- 2-Story Property
- Built-In Features
- Bookcases
- Ceiling Fan
- Gas Fireplace
- French Doors
- Separate Formal Living Room
Kitchen
- Eat-In Kitchen
- Oven
- Induction Cooktop
- Microwave
- Dishwasher
- Granite Countertops
Flooring
- Wood
- Carpet
- Ceramic Tile
Bedrooms and Bathrooms
- 4 Bedrooms
- En-Suite Primary Bedroom
- Walk-In Closet
- Double Vanity
Laundry
- Dryer
- Washer
Outdoor Features
- Deck
- Shed
- Front Porch
Schools
- Alberta Smith Elementary School
- Bailey Bridge Middle School
- Manchester High School
Utilities
- Zoned Heating and Cooling
- Heating System Uses Propane
- Well
- Water Heater
- Water Softener
- Septic Tank
- Cable TV Available
Listing and Financial Details
- Tax Lot 4
- Assessor Parcel Number 732-66-79-09-700-000
Ownership History
Purchase Details
Home Financials for this Owner
Home Financials are based on the most recent Mortgage that was taken out on this home.Purchase Details
Home Financials for this Owner
Home Financials are based on the most recent Mortgage that was taken out on this home.Purchase Details
Purchase Details
Home Financials for this Owner
Home Financials are based on the most recent Mortgage that was taken out on this home.Similar Homes in Midlothian, VA
Home Values in the Area
Average Home Value in this Area
Purchase History
| Date | Type | Sale Price | Title Company |
|---|---|---|---|
| Interfamily Deed Transfer | -- | Powhatan Real Estate Stlmnts | |
| Warranty Deed | $440,000 | Attorney | |
| Interfamily Deed Transfer | -- | None Available | |
| Warranty Deed | $345,000 | Dominion Capital Title Llc |
Mortgage History
| Date | Status | Loan Amount | Loan Type |
|---|---|---|---|
| Open | $418,000 | New Conventional | |
| Previous Owner | $278,000 | New Conventional | |
| Previous Owner | $221,000 | Credit Line Revolving |
Property History
| Date | Event | Price | Change | Sq Ft Price |
|---|---|---|---|---|
| 07/19/2025 07/19/25 | Pending | -- | -- | -- |
| 07/12/2025 07/12/25 | For Sale | $599,500 | +36.3% | $215 / Sq Ft |
| 07/26/2021 07/26/21 | Sold | $440,000 | -1.1% | $158 / Sq Ft |
| 06/22/2021 06/22/21 | Pending | -- | -- | -- |
| 06/15/2021 06/15/21 | For Sale | $445,000 | +29.0% | $160 / Sq Ft |
| 04/28/2017 04/28/17 | Sold | $345,000 | -2.8% | $124 / Sq Ft |
| 03/20/2017 03/20/17 | Pending | -- | -- | -- |
| 03/16/2017 03/16/17 | For Sale | $354,900 | -- | $127 / Sq Ft |
Tax History Compared to Growth
Tax History
| Year | Tax Paid | Tax Assessment Tax Assessment Total Assessment is a certain percentage of the fair market value that is determined by local assessors to be the total taxable value of land and additions on the property. | Land | Improvement |
|---|---|---|---|---|
| 2025 | $4,342 | $485,100 | $123,400 | $361,700 |
| 2024 | $4,342 | $451,400 | $120,400 | $331,000 |
| 2023 | $3,821 | $419,900 | $116,400 | $303,500 |
| 2022 | $3,777 | $410,500 | $105,700 | $304,800 |
| 2021 | $3,627 | $374,800 | $103,700 | $271,100 |
| 2020 | $3,455 | $356,800 | $103,700 | $253,100 |
| 2019 | $3,238 | $340,800 | $101,700 | $239,100 |
| 2018 | $3,138 | $329,500 | $97,200 | $232,300 |
| 2017 | $3,133 | $322,400 | $96,200 | $226,200 |
| 2016 | $3,014 | $314,000 | $96,200 | $217,800 |
| 2015 | $2,896 | $301,700 | $92,200 | $209,500 |
| 2014 | $2,822 | $294,000 | $92,200 | $201,800 |
Agents Affiliated with this Home
-
Cory Metts

Seller's Agent in 2025
Cory Metts
Hometown Realty
(804) 366-3431
1 in this area
271 Total Sales
-
Jason Johnson

Buyer's Agent in 2025
Jason Johnson
EXP Realty LLC
(804) 350-3401
5 in this area
132 Total Sales
-
Sally Hawthorne

Seller's Agent in 2021
Sally Hawthorne
Shaheen Ruth Martin & Fonville
(804) 357-2109
3 in this area
164 Total Sales
-
B
Seller Co-Listing Agent in 2021
Brooke Hatcher Sutton
Shaheen Ruth Martin & Fonville
-
C
Buyer's Agent in 2021
Chris Roth
Samson Properties
-
S
Seller's Agent in 2017
Shirley Ellis
Better Homes and Gardens Real Estate Main Street Properties
Map
Source: Central Virginia Regional MLS
MLS Number: 2117018
APN: 732-66-79-09-700-000
- 7700 Secretariat Dr
- 13630 Winning Colors Ln
- 7707 Northern Dancer Ct
- 13111 Deerpark Dr
- 7503 Native Dancer Dr
- 13100 Spring Trace Place
- 6903 Pointer Ridge Rd
- 7506 Whirlaway Dr
- 9013 Bailey Hill Rd
- 7906 Belmont Stakes Dr
- 13513 Pinstone Ct
- 12919 Penny Ln
- 7106 Full Rack Dr
- 9330 Raven Wing Dr
- 7713 Flag Tail Dr
- 12308 Penny Bridge Dr
- 12900 Spring Run Rd
- 7107 Port Side Dr
- 14106 Pensive Place
- 8011 Whirlaway Dr
