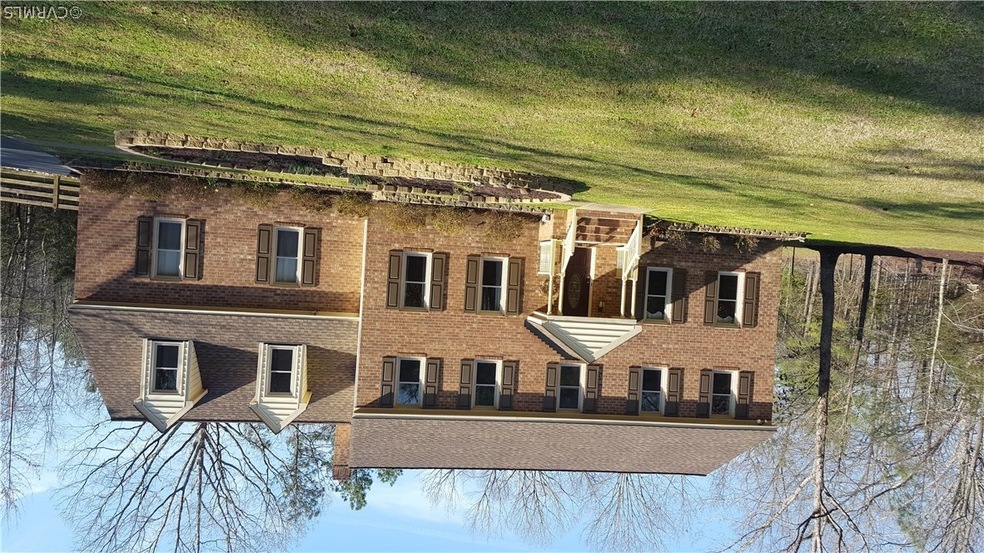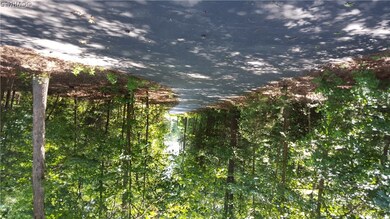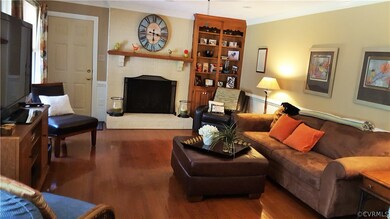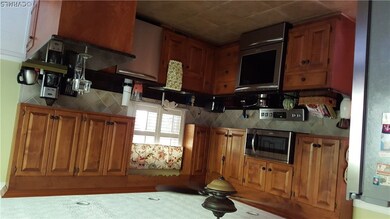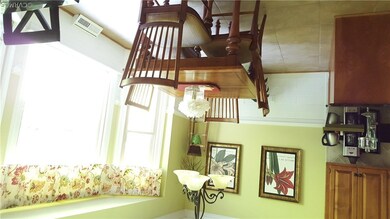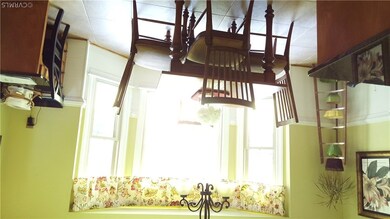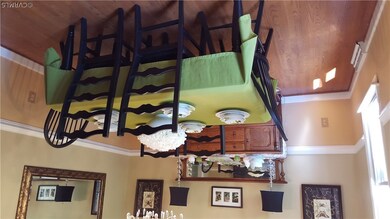
13241 Bailey Bridge Rd Midlothian, VA 23112
Birkdale NeighborhoodHighlights
- 8.1 Acre Lot
- Colonial Architecture
- Separate Formal Living Room
- Alberta Smith Elementary School Rated A-
- Deck
- Granite Countertops
About This Home
As of July 2021"CAN YOU BELIEVE - 8.1 ACRES WITH PARK LIKE SETTING ON BAILEY BRIDGE ROAD". Updated Colonial with granite countertops, stainless steel appliances, ceramic flooring, ceiling fan, walk-out bay in Kitchen. Formal Dining Room - hardwood flooring, crystal chandelier. Enjoy your warm and cozy Family Room with Brick Gas fireplace, built-in bookcase, hardwood flooring, ceiling fan. Open, Bright Florida Room featuring sky lights, ceramic floor. Relax and enjoy peaceful beauty of nature. Walk on to your large private deck with fenced yard and beautiful park LIKE setting. Well maintained and loved. 4 large bedrooms featuring ceiling fans. 2 full baths + 1/2 bath downstairs. 2-zone Heat pumps, 30 year roof, double pane windows. Enter your long asphalt driveway with beautiful trees on each side. Carport and shed convey "as is". "WOW" oversize garage with workshop. Fantastic location !!!close to schools, shopping, interstates and hospital. Act now to own your peace of paradise.....
Last Agent to Sell the Property
Shirley Ellis
BHG Base Camp License #0225027513 Listed on: 03/16/2017
Co-Listed By
Judy Egeland
BHG Base Camp License #0225168613
Home Details
Home Type
- Single Family
Est. Annual Taxes
- $3,014
Year Built
- Built in 1987
Lot Details
- 8.1 Acre Lot
- Back Yard Fenced
- Level Lot
Parking
- 2 Car Attached Garage
- Oversized Parking
- Workshop in Garage
Home Design
- Colonial Architecture
- Brick Exterior Construction
- Frame Construction
- Shingle Roof
- Composition Roof
- Vinyl Siding
Interior Spaces
- 2,788 Sq Ft Home
- 2-Story Property
- Built-In Features
- Bookcases
- Ceiling Fan
- Skylights
- Recessed Lighting
- Fireplace Features Masonry
- Gas Fireplace
- Bay Window
- Separate Formal Living Room
- Dining Area
- Crawl Space
- Washer and Dryer Hookup
Kitchen
- Breakfast Area or Nook
- Eat-In Kitchen
- Self-Cleaning Oven
- Induction Cooktop
- Microwave
- Dishwasher
- Granite Countertops
Bedrooms and Bathrooms
- 4 Bedrooms
- En-Suite Primary Bedroom
- Walk-In Closet
Outdoor Features
- Deck
- Shed
- Stoop
Schools
- Alberta Smith Elementary School
- Bailey Bridge Middle School
- Manchester High School
Utilities
- Forced Air Zoned Heating and Cooling System
- Heating System Uses Propane
- Heat Pump System
- Well
- Water Heater
- Water Softener
- Septic Tank
- Cable TV Available
Listing and Financial Details
- Assessor Parcel Number 732667909700000
Ownership History
Purchase Details
Home Financials for this Owner
Home Financials are based on the most recent Mortgage that was taken out on this home.Purchase Details
Home Financials for this Owner
Home Financials are based on the most recent Mortgage that was taken out on this home.Purchase Details
Purchase Details
Home Financials for this Owner
Home Financials are based on the most recent Mortgage that was taken out on this home.Similar Homes in Midlothian, VA
Home Values in the Area
Average Home Value in this Area
Purchase History
| Date | Type | Sale Price | Title Company |
|---|---|---|---|
| Interfamily Deed Transfer | -- | Powhatan Real Estate Stlmnts | |
| Warranty Deed | $440,000 | Attorney | |
| Interfamily Deed Transfer | -- | None Available | |
| Warranty Deed | $345,000 | Dominion Capital Title Llc |
Mortgage History
| Date | Status | Loan Amount | Loan Type |
|---|---|---|---|
| Open | $418,000 | New Conventional | |
| Previous Owner | $278,000 | New Conventional | |
| Previous Owner | $221,000 | Credit Line Revolving |
Property History
| Date | Event | Price | Change | Sq Ft Price |
|---|---|---|---|---|
| 07/12/2025 07/12/25 | For Sale | $599,500 | +36.3% | $215 / Sq Ft |
| 07/26/2021 07/26/21 | Sold | $440,000 | -1.1% | $158 / Sq Ft |
| 06/22/2021 06/22/21 | Pending | -- | -- | -- |
| 06/15/2021 06/15/21 | For Sale | $445,000 | +29.0% | $160 / Sq Ft |
| 04/28/2017 04/28/17 | Sold | $345,000 | -2.8% | $124 / Sq Ft |
| 03/20/2017 03/20/17 | Pending | -- | -- | -- |
| 03/16/2017 03/16/17 | For Sale | $354,900 | -- | $127 / Sq Ft |
Tax History Compared to Growth
Tax History
| Year | Tax Paid | Tax Assessment Tax Assessment Total Assessment is a certain percentage of the fair market value that is determined by local assessors to be the total taxable value of land and additions on the property. | Land | Improvement |
|---|---|---|---|---|
| 2025 | $4,342 | $485,100 | $123,400 | $361,700 |
| 2024 | $4,342 | $451,400 | $120,400 | $331,000 |
| 2023 | $3,821 | $419,900 | $116,400 | $303,500 |
| 2022 | $3,777 | $410,500 | $105,700 | $304,800 |
| 2021 | $3,627 | $374,800 | $103,700 | $271,100 |
| 2020 | $3,455 | $356,800 | $103,700 | $253,100 |
| 2019 | $3,238 | $340,800 | $101,700 | $239,100 |
| 2018 | $3,138 | $329,500 | $97,200 | $232,300 |
| 2017 | $3,133 | $322,400 | $96,200 | $226,200 |
| 2016 | $3,014 | $314,000 | $96,200 | $217,800 |
| 2015 | $2,896 | $301,700 | $92,200 | $209,500 |
| 2014 | $2,822 | $294,000 | $92,200 | $201,800 |
Agents Affiliated with this Home
-
Cory Metts

Seller's Agent in 2025
Cory Metts
Hometown Realty
(804) 366-3431
1 in this area
271 Total Sales
-
Sally Hawthorne

Seller's Agent in 2021
Sally Hawthorne
Shaheen Ruth Martin & Fonville
(804) 357-2109
3 in this area
166 Total Sales
-
B
Seller Co-Listing Agent in 2021
Brooke Hatcher Sutton
Shaheen Ruth Martin & Fonville
-
C
Buyer's Agent in 2021
Chris Roth
Samson Properties
-
S
Seller's Agent in 2017
Shirley Ellis
Better Homes and Gardens Real Estate Main Street Properties
-
J
Seller Co-Listing Agent in 2017
Judy Egeland
Better Homes and Gardens Real Estate Main Street Properties
Map
Source: Central Virginia Regional MLS
MLS Number: 1709487
APN: 732-66-79-09-700-000
- 13630 Winning Colors Ln
- 7707 Northern Dancer Ct
- 13111 Deerpark Dr
- 7503 Native Dancer Dr
- 13100 Spring Trace Place
- 8131 Preakness Ct
- 13705 Nashua Place
- 7700 Gallant Fox Ct
- 7506 Whirlaway Dr
- 9013 Bailey Hill Rd
- 13513 Pinstone Ct
- 7106 Full Rack Dr
- 9330 Raven Wing Dr
- 7713 Flag Tail Dr
- 12308 Penny Bridge Dr
- 12900 Spring Run Rd
- 7107 Port Side Dr
- 14106 Pensive Place
- 8011 Whirlaway Dr
- 9400 Kinnerton Dr
