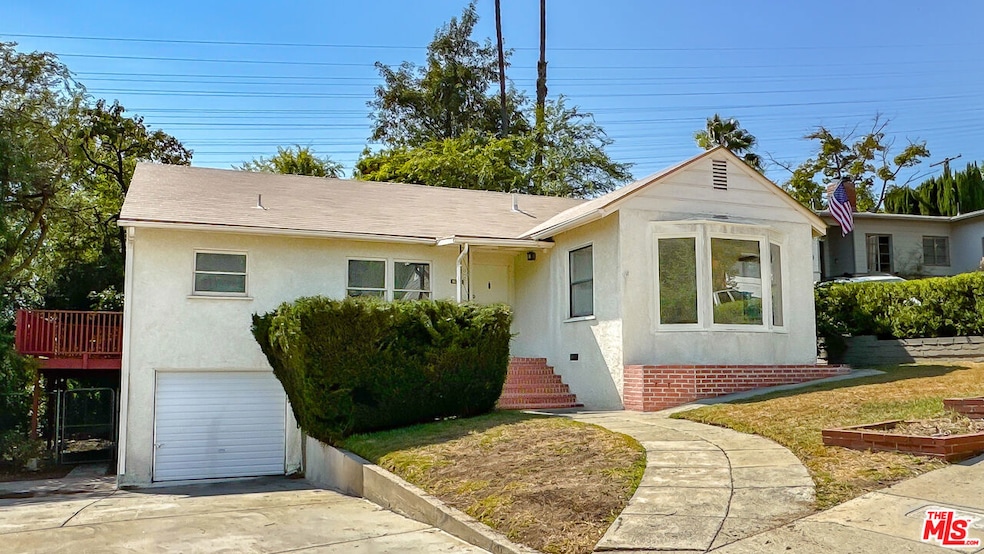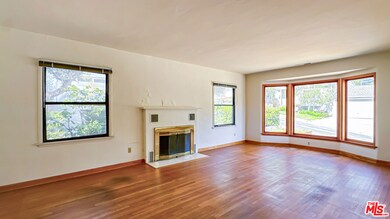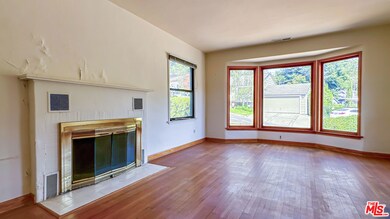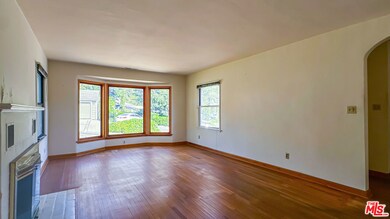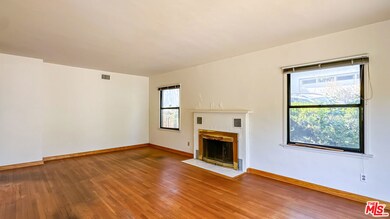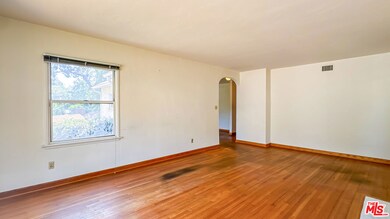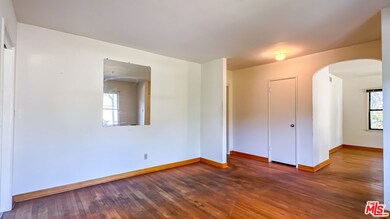
1327 Brampton Rd Los Angeles, CA 90041
Eagle Rock NeighborhoodAbout This Home
As of August 2024Charming Eagle Rock fixer-upper on a large lot. This one-level traditional home, located on a quiet cul-de-sac, is perfect for both investors and first-time buyers looking for a sought-after neighborhood at a low entry price. Built and owned by the same family for over 75 years, this house offers a fantastic opportunity to apply your own work and vision. Charming brick steps lead to the entryway, opening to a large formal dining room at the front of the house, with windows overlooking the quiet street. Around the corner is a spacious family room with a fireplace and bay windows, ideal for hosting gatherings. The three bedrooms and primary bath are located along the central hallway, leading to the back of the house where the primary bedroom opens onto a large rear deck. The middle bedroom connects to the secondary bath and has its own alternative access to the rear wraparound deck. The expansive lot is ready for your vision, whether it includes a pool, spa, or accessory dwelling unit.
Last Agent to Sell the Property
Sotheby's International Realty License #02228752 Listed on: 07/26/2024

Home Details
Home Type
Single Family
Est. Annual Taxes
$1,400
Year Built
1949
Lot Details
0
Listing Details
- Property Type: Residential
- Property Sub Type: Single Family Residence
- Style: Traditional
- Levels: One
- Street Number Display: Yes
- Entry Location: Ground Level w/steps
- Living Area: 1560
- Lot Acreage: 0.2420
- Lot Dimensions: 73x148
- Planned Urban Dev: 0
- Property Condition: Fixer
- Stories: 1
- Year Built: 1949
- Number Of Photos: 45
- State Abbrv: CA
- Special Features: None
Interior Features
- Fireplace Rooms: Family Room
- Flooring: Hardwood, Linoleum
- Appliances: Cooktop - Gas, Oven-Gas
- Bedrooms: 3
- Fireplaces: 1
- Full Bathroom: 2
- Half Bathroom: 0
- Bedroom Features: Ground Floor Master
- Common Walls: Detached/No Common Walls
- One Quarter Bathrooms: 0
- Bathroom Features: Shower Stall, Shower and Tub
- Three Quarter Bathrooms: 0
- Dining Room: 1
- Family Room: 1
- Eating Areas: Breakfast Area, Formal Dining Rm
- Kitchen Features: Tile Counters
- Laundry: Laundry Area
- Total Bathrooms: 2.00
- Den: 0
- Fireplace: Yes
- Price Per S Q F T: 703.85
- Windows: Bay Window
Exterior Features
- Direction Faces: East
- Construction: Hard Coat
- Other Structures: Shed(s)
- Tennis Court Y/N: No
- Foundation Details: Combination
- Fence: Chain Link
- Patio: Deck(s)
- Pool: No
- Roof: Asphalt
- Spa Yn: No
- View: Trees/Woods, Walk Street
- View: Yes
Garage/Parking
- Other Spaces: 3
- Parking Garage: Garage Is Attached, Garage - 1 Car, Driveway - Concrete
- Total Parking: 1
Utilities
- Water Heater: Gas
- Cooling: Air Conditioning, Central
- Heating: Central
- Sewer: In Street
- Water: Public, In Street
Condo/Co-op/Association
- HOA: No
Lot Info
- Sprinklers: Sprinkler Timer, Sprinkler System, Front
- Assessor Parcel Number: 5709-006-011
- Lot Location: Cul-De-Sac
- Lot Size Area: 10543
Ownership History
Purchase Details
Home Financials for this Owner
Home Financials are based on the most recent Mortgage that was taken out on this home.Purchase Details
Purchase Details
Purchase Details
Purchase Details
Similar Homes in the area
Home Values in the Area
Average Home Value in this Area
Purchase History
| Date | Type | Sale Price | Title Company |
|---|---|---|---|
| Grant Deed | $1,215,000 | Equity Title - Los Angeles | |
| Interfamily Deed Transfer | -- | -- | |
| Interfamily Deed Transfer | -- | -- | |
| Interfamily Deed Transfer | -- | -- | |
| Interfamily Deed Transfer | -- | -- |
Mortgage History
| Date | Status | Loan Amount | Loan Type |
|---|---|---|---|
| Open | $1,387,400 | Construction |
Property History
| Date | Event | Price | Change | Sq Ft Price |
|---|---|---|---|---|
| 07/11/2025 07/11/25 | For Sale | $1,599,000 | +31.6% | $1,025 / Sq Ft |
| 08/30/2024 08/30/24 | Sold | $1,215,000 | +10.7% | $779 / Sq Ft |
| 08/02/2024 08/02/24 | Pending | -- | -- | -- |
| 07/26/2024 07/26/24 | For Sale | $1,098,000 | -- | $704 / Sq Ft |
Tax History Compared to Growth
Tax History
| Year | Tax Paid | Tax Assessment Tax Assessment Total Assessment is a certain percentage of the fair market value that is determined by local assessors to be the total taxable value of land and additions on the property. | Land | Improvement |
|---|---|---|---|---|
| 2024 | $1,400 | $98,960 | $46,597 | $52,363 |
| 2023 | $1,376 | $97,021 | $45,684 | $51,337 |
| 2022 | $1,317 | $95,120 | $44,789 | $50,331 |
| 2021 | $1,292 | $93,256 | $43,911 | $49,345 |
| 2019 | $1,256 | $90,492 | $42,609 | $47,883 |
| 2018 | $1,193 | $88,719 | $41,774 | $46,945 |
| 2016 | $1,121 | $85,275 | $40,152 | $45,123 |
| 2015 | $1,106 | $83,995 | $39,549 | $44,446 |
| 2014 | $1,120 | $82,351 | $38,775 | $43,576 |
Agents Affiliated with this Home
-
Tracy Do

Seller's Agent in 2025
Tracy Do
Coldwell Banker Realty
(323) 842-4001
83 in this area
851 Total Sales
-
Victor Montecinos
V
Seller Co-Listing Agent in 2025
Victor Montecinos
Coldwell Banker Realty
(323) 718-8874
12 in this area
66 Total Sales
-
Andrew Brown

Seller's Agent in 2024
Andrew Brown
Sotheby's International Realty
(213) 500-4916
2 in this area
11 Total Sales
Map
Source: The MLS
MLS Number: 24-420097
APN: 5709-006-011
- 335 Sycamore Glen
- 470 Sycamore Glen
- 336 Redwood Dr
- 1032 Glen Arbor Ave
- 4843 Genevieve Ave
- 1480 Glengarry Rd
- 1174 Colorado Blvd
- 5241 Lunsford Dr
- 905 Pine Grove Ave
- 5338 Waldo Place
- 1541 La Loma Rd
- 1254 Linda Rosa Ave
- 334 Anita Dr
- 1440 Holbrook St
- 0 Wildwood Dr Unit PF25124260
- 425 Anita Dr
- 6162 Annan Way
- 1325 Linda Rosa Ave
- 6033 Annan Way
- 1457 Cheviotdale Dr
