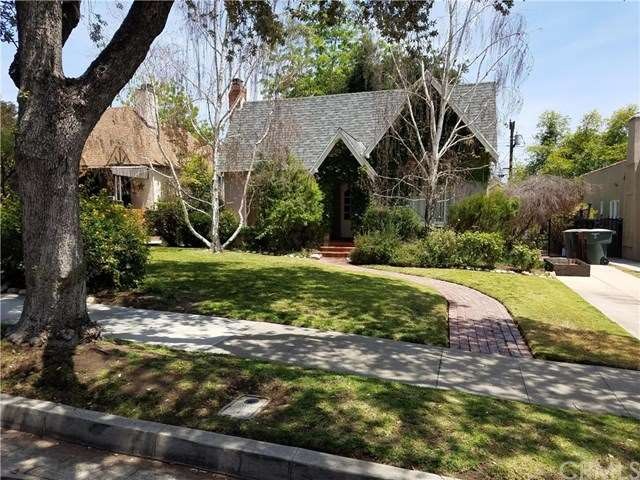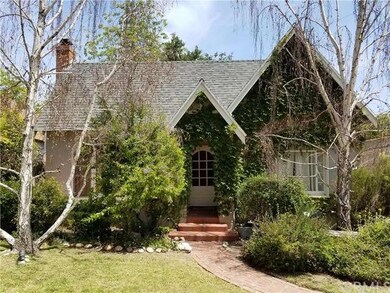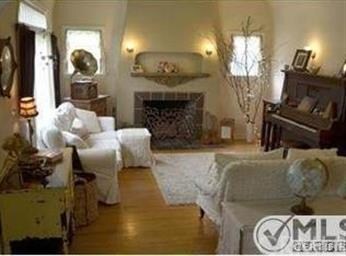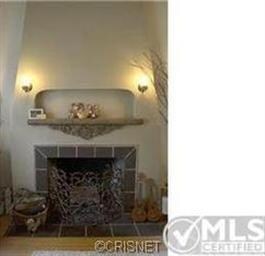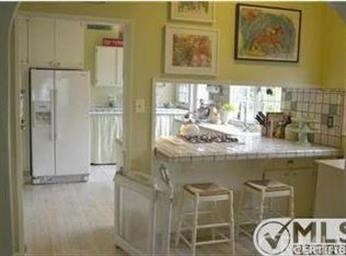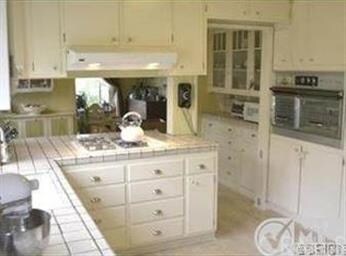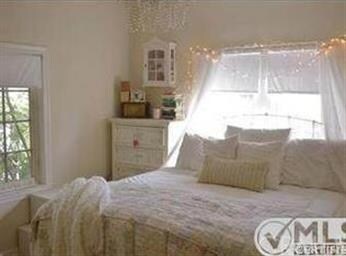
1328 Justin Ave Glendale, CA 91201
El Miradero NeighborhoodEstimated Value: $1,366,000 - $1,684,000
Highlights
- In Ground Pool
- Peek-A-Boo Views
- Tudor Architecture
- Herbert Hoover High School Rated A-
- Wood Flooring
- High Ceiling
About This Home
As of July 2016This Tudor Cottage is classic to the City of Glendale, it Boosts Quintessential Charm. This Home Offers High Ceilings, Hardwood Floors and Elegant Built Ins through out the house. This Home yields, washer, dryer, refrigerator, stove, ovens, dishwasher and a high efficiency central air/heat.
Summer time is here so step into the quaint back yard that offers beautiful trees and a swimming pool/spa waterfall, this pool can be salt water or chlorine, you decide. Enhancing the living room is a Fireplace that offers gas/wood burning. Is your curiosity awakened, it should be this Home is
Truly a Diamond. Close to Kenneth Village and Brand Park.
Last Agent to Sell the Property
BERKSHIRE HATHAWAY HOMESERVICES Crest Real Estate License #01829425 Listed on: 06/24/2016

Last Buyer's Agent
Jason Feld
No Firm Affiliation License #01773255
Home Details
Home Type
- Single Family
Est. Annual Taxes
- $12,870
Year Built
- Built in 1926
Lot Details
- 6,306 Sq Ft Lot
- Sprinklers on Timer
Parking
- 2 Car Garage
- Parking Available
- Driveway
Property Views
- Peek-A-Boo
- Neighborhood
Home Design
- Tudor Architecture
- Copper Plumbing
Interior Spaces
- 1,282 Sq Ft Home
- Built-In Features
- High Ceiling
- Wood Burning Fireplace
- Gas Fireplace
- Living Room with Fireplace
- Dining Room
- Wood Flooring
- Pull Down Stairs to Attic
Kitchen
- Breakfast Bar
- Double Oven
- Electric Oven
- Gas Range
- Dishwasher
- Tile Countertops
- Disposal
Bedrooms and Bathrooms
- 3 Bedrooms
Laundry
- Laundry Room
- Laundry in Kitchen
- Dryer
- Washer
Home Security
- Home Security System
- Carbon Monoxide Detectors
- Fire and Smoke Detector
Pool
- In Ground Pool
- Heated Spa
- In Ground Spa
- Saltwater Pool
- Waterfall Pool Feature
Outdoor Features
- Slab Porch or Patio
- Exterior Lighting
Location
- Suburban Location
Utilities
- Cooling System Powered By Gas
- High Efficiency Air Conditioning
- Central Heating and Cooling System
- Gas Water Heater
Community Details
- No Home Owners Association
Listing and Financial Details
- Tax Lot 10
- Tax Tract Number 4244
- Assessor Parcel Number 5622021034
Ownership History
Purchase Details
Purchase Details
Home Financials for this Owner
Home Financials are based on the most recent Mortgage that was taken out on this home.Purchase Details
Home Financials for this Owner
Home Financials are based on the most recent Mortgage that was taken out on this home.Purchase Details
Purchase Details
Home Financials for this Owner
Home Financials are based on the most recent Mortgage that was taken out on this home.Purchase Details
Home Financials for this Owner
Home Financials are based on the most recent Mortgage that was taken out on this home.Purchase Details
Purchase Details
Home Financials for this Owner
Home Financials are based on the most recent Mortgage that was taken out on this home.Purchase Details
Home Financials for this Owner
Home Financials are based on the most recent Mortgage that was taken out on this home.Purchase Details
Purchase Details
Home Financials for this Owner
Home Financials are based on the most recent Mortgage that was taken out on this home.Similar Homes in the area
Home Values in the Area
Average Home Value in this Area
Purchase History
| Date | Buyer | Sale Price | Title Company |
|---|---|---|---|
| Chapham Family Revocable Trust | -- | Terri Hilliard Pc | |
| Chapham Margaret | $1,100,000 | Chicago Title Company | |
| Barakat Teddy M | $785,000 | Chicago Title Co | |
| Stanton Dustin | -- | None Available | |
| Stanton Dustin | -- | Fidelity National Financial | |
| Stanton Dustin | -- | Fidelity National Financial | |
| Stanton Dustin | -- | -- | |
| Stanton Dustin | $327,500 | Equity Title Company | |
| Yates John A | -- | American Title | |
| Yates Tony | -- | -- | |
| Yates Tony | $231,500 | Continental Lawyers Title Co |
Mortgage History
| Date | Status | Borrower | Loan Amount |
|---|---|---|---|
| Previous Owner | Chapham Margaret | $880,000 | |
| Previous Owner | Barakat Teddy M | $154,000 | |
| Previous Owner | Barakat Teddy M | $608,800 | |
| Previous Owner | Stanton Dustin | $60,000 | |
| Previous Owner | Stanton Dustin | $456,000 | |
| Previous Owner | Stanton Dustin | $82,300 | |
| Previous Owner | Stanton Dustin | $333,700 | |
| Previous Owner | Stanton Dustin | $300,000 | |
| Previous Owner | Stanton Dustin | $31,000 | |
| Previous Owner | Stanton Dustin | $50,000 | |
| Previous Owner | Stanton Dustin | $294,400 | |
| Previous Owner | Yates John A | $207,000 | |
| Previous Owner | Yates Tony | $208,350 |
Property History
| Date | Event | Price | Change | Sq Ft Price |
|---|---|---|---|---|
| 07/22/2016 07/22/16 | Sold | $761,000 | -3.1% | $594 / Sq Ft |
| 06/24/2016 06/24/16 | For Sale | $785,000 | 0.0% | $612 / Sq Ft |
| 06/15/2016 06/15/16 | Pending | -- | -- | -- |
| 06/01/2016 06/01/16 | For Sale | $785,000 | 0.0% | $612 / Sq Ft |
| 09/01/2013 09/01/13 | Rented | $3,400 | +17.4% | -- |
| 07/15/2013 07/15/13 | Under Contract | -- | -- | -- |
| 07/08/2013 07/08/13 | For Rent | $2,895 | -- | -- |
Tax History Compared to Growth
Tax History
| Year | Tax Paid | Tax Assessment Tax Assessment Total Assessment is a certain percentage of the fair market value that is determined by local assessors to be the total taxable value of land and additions on the property. | Land | Improvement |
|---|---|---|---|---|
| 2024 | $12,870 | $1,167,327 | $888,124 | $279,203 |
| 2023 | $12,575 | $1,144,439 | $870,710 | $273,729 |
| 2022 | $12,355 | $1,122,000 | $853,638 | $268,362 |
| 2021 | $12,147 | $1,100,000 | $836,900 | $263,100 |
| 2020 | $8,836 | $807,577 | $646,275 | $161,302 |
| 2019 | $8,618 | $791,743 | $633,603 | $158,140 |
| 2018 | $8,491 | $776,220 | $621,180 | $155,040 |
| 2016 | $5,184 | $469,023 | $260,222 | $208,801 |
| 2015 | $5,079 | $461,979 | $256,314 | $205,665 |
| 2014 | $5,039 | $452,931 | $251,294 | $201,637 |
Agents Affiliated with this Home
-
Rosalie Andersen

Seller's Agent in 2016
Rosalie Andersen
BERKSHIRE HATHAWAY HOMESERVICES Crest Real Estate
(818) 841-0330
8 Total Sales
-
J
Buyer's Agent in 2016
Jason Feld
No Firm Affiliation
-
S
Seller's Agent in 2013
Seana Yates
No Firm Affiliation
Map
Source: California Regional Multiple Listing Service (CRMLS)
MLS Number: BB16119766
APN: 5622-021-034
- 1361 Winchester Ave
- 1515 Stone Ln
- 1731 W Kenneth Rd
- 1441 Cleveland Rd
- 1157 Justin Ave
- 919 W Kenneth Rd
- 1741 Glenwood Rd
- 1534 Idlewood Rd
- 1246 Irving Ave
- 1340 Glenwood Rd Unit 4
- 1430 Irving Ave
- 1450 Irving Ave
- 1344 5th St Unit 7
- 1312 5th St
- 1063 Justin Ave
- 1636 Ard Eevin Ave
- 1113 Thompson Ave
- 1866 Idlewood Rd
- 1041 Ruberta Ave
- 1425 Linden Ave
- 1328 Justin Ave
- 1324 Justin Ave
- 1332 Justin Ave
- 1320 Justin Ave
- 1336 Justin Ave
- 1316 Justin Ave
- 1340 Justin Ave
- 1329 Ruberta Ave
- 1325 Ruberta Ave
- 1333 Ruberta Ave
- 1312 Justin Ave
- 1344 Justin Ave Unit A
- 1344 Justin Ave
- 1329 Justin Ave
- 1337 Ruberta Ave
- 1325 Justin Ave
- 1333 Justin Ave
- 1321 Ruberta Ave
- 1321 Justin Ave
- 1317 Ruberta Ave
