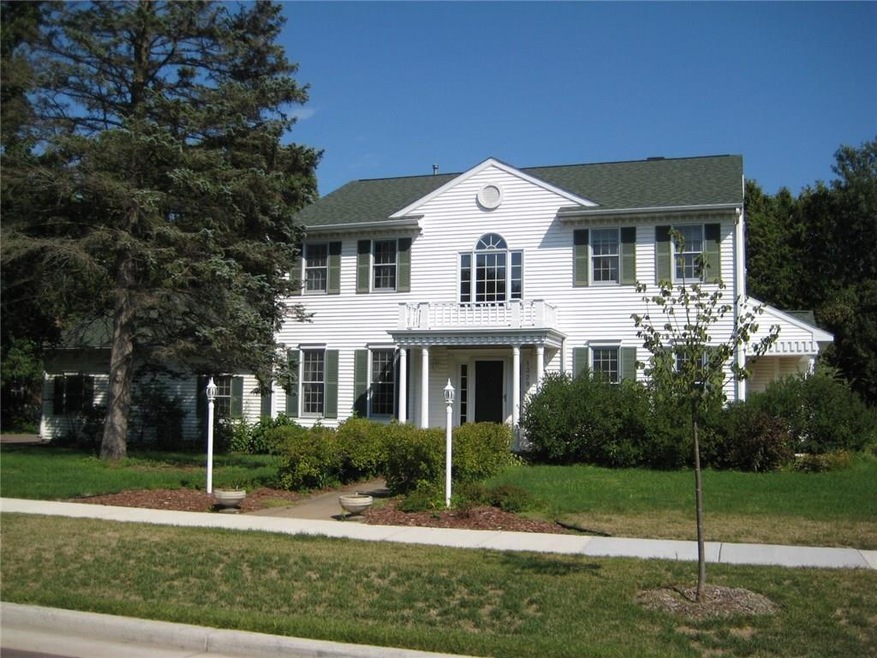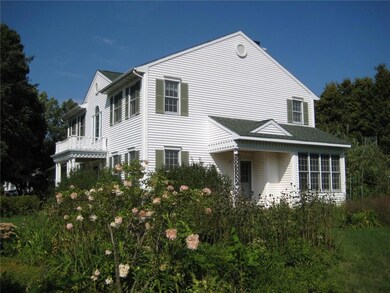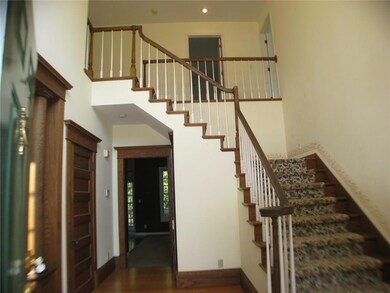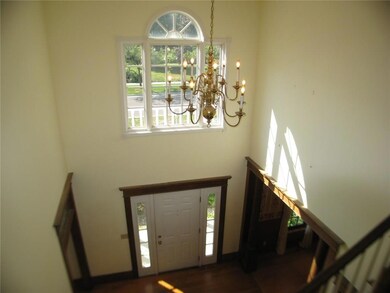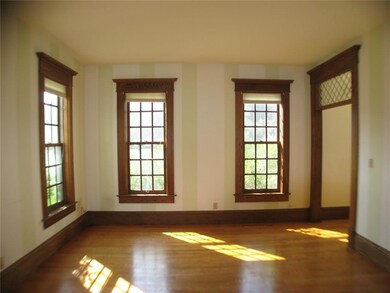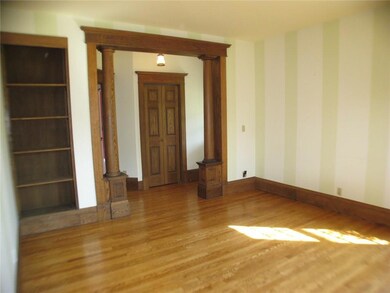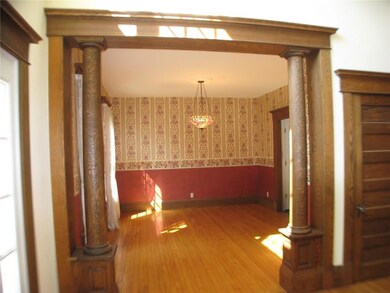
1329 Wilson St Eau Claire, WI 54701
Third Ward NeighborhoodEstimated Value: $502,000 - $703,000
Highlights
- 0.5 Acre Lot
- Deck
- No HOA
- Memorial High School Rated A
- 1 Fireplace
- 3 Car Attached Garage
About This Home
As of November 2016Excellent Third Ward Location Near UWEC, Putnam Park, Bike Trails & Downtown! Architectural Details and 100+ Year Old Maple & Oak Flooring & Trim Make This 1995 Home Feel Vintage. Grand Foyer, 9’ Ceilings, Open Kitchen, Dining Area & Family Rm w/See Through Fireplace Into Sun Room, Back Entry w/5x6 Walk-in Closet, Owner’s Suite w/Bath & 11x7 Walk-in Closet, 2nd Floor Laundry, Finished Lower Level Family Rm w/Wet Bar, Access to Garage, & Roughed-in For Future Bath. Double Lot w/Perennial Gardens.
Last Agent to Sell the Property
Kleven Real Estate Inc License #32300-90 Listed on: 08/19/2016
Home Details
Home Type
- Single Family
Est. Annual Taxes
- $5,841
Year Built
- Built in 1995
Lot Details
- 0.5 Acre Lot
Parking
- 3 Car Attached Garage
- Driveway
Home Design
- Poured Concrete
- Vinyl Siding
Interior Spaces
- 2-Story Property
- 1 Fireplace
- Partially Finished Basement
- Basement Fills Entire Space Under The House
Kitchen
- Oven
- Range
- Microwave
- Dishwasher
Bedrooms and Bathrooms
- 4 Bedrooms
Laundry
- Dryer
- Washer
Outdoor Features
- Deck
- Shed
Utilities
- Cooling Available
- Forced Air Heating System
- Gas Water Heater
Community Details
- No Home Owners Association
Listing and Financial Details
- Assessor Parcel Number 03-0344
Ownership History
Purchase Details
Home Financials for this Owner
Home Financials are based on the most recent Mortgage that was taken out on this home.Purchase Details
Purchase Details
Home Financials for this Owner
Home Financials are based on the most recent Mortgage that was taken out on this home.Similar Homes in Eau Claire, WI
Home Values in the Area
Average Home Value in this Area
Purchase History
| Date | Buyer | Sale Price | Title Company |
|---|---|---|---|
| Moss Trust | -- | -- | |
| Ruddy Properties Llc | -- | -- | |
| Moss John A | $283,900 | -- |
Mortgage History
| Date | Status | Borrower | Loan Amount |
|---|---|---|---|
| Open | Theisen Jennifer V | $360,000 | |
| Closed | Moss Trust | $272,000 | |
| Previous Owner | Moss John A | $297,500 | |
| Previous Owner | Risen Randy S | $188,100 | |
| Previous Owner | Risen Randy S | $118,000 | |
| Previous Owner | Risen Randy S | $60,000 | |
| Previous Owner | Hisen Randy S | $125,000 |
Property History
| Date | Event | Price | Change | Sq Ft Price |
|---|---|---|---|---|
| 11/30/2016 11/30/16 | Sold | $283,900 | -5.3% | $88 / Sq Ft |
| 10/31/2016 10/31/16 | Pending | -- | -- | -- |
| 08/19/2016 08/19/16 | For Sale | $299,900 | -- | $93 / Sq Ft |
Tax History Compared to Growth
Tax History
| Year | Tax Paid | Tax Assessment Tax Assessment Total Assessment is a certain percentage of the fair market value that is determined by local assessors to be the total taxable value of land and additions on the property. | Land | Improvement |
|---|---|---|---|---|
| 2024 | $8,010 | $413,200 | $62,600 | $350,600 |
| 2023 | $7,306 | $413,200 | $62,600 | $350,600 |
| 2022 | $7,130 | $413,200 | $62,600 | $350,600 |
| 2021 | $7,170 | $413,200 | $62,600 | $350,600 |
| 2020 | $5,965 | $300,800 | $62,600 | $238,200 |
| 2019 | $5,997 | $300,800 | $62,600 | $238,200 |
| 2018 | $5,879 | $300,800 | $62,600 | $238,200 |
| 2017 | $6,240 | $275,400 | $61,900 | $213,500 |
| 2016 | $6,158 | $275,400 | $61,900 | $213,500 |
| 2014 | -- | $275,400 | $61,900 | $213,500 |
| 2013 | -- | $275,400 | $61,900 | $213,500 |
Agents Affiliated with this Home
-
David FitzGerald

Seller's Agent in 2016
David FitzGerald
Kleven Real Estate Inc
(715) 577-6444
5 in this area
202 Total Sales
-
John Moss
J
Buyer's Agent in 2016
John Moss
General Property Management LLC
(715) 832-1200
16 Total Sales
Map
Source: Northwestern Wisconsin Multiple Listing Service
MLS Number: 1500031
APN: 03-0344
- 414 Gilbert Ave
- 1515 S Farwell St
- 416 Mckinley Ave
- 1205 Graham Ave Unit 1
- 1412 Park Ave
- 435 Jefferson St
- 1010 S Farwell St
- 1503 Drummond St
- 654 Ripley Ave Unit 1&2
- 1028 Chauncey St
- 1020 Chauncey St
- 814 Fleming Ave
- 616 E Polk Ave
- 609 S Dewey St
- 1521 Rudolph Ct
- 719 Huebsch Blvd
- 1540 Fenwick Ave
- 603 Dodge St
- 2706 Nimitz St
- 1216 E Lexington Blvd
- 1329 Wilson St
- 414 Summit Ave
- 403 Summit Ave
- 420 Summit Ave
- 1307 Wilson St
- 409 Summit Ave
- 1324 Wilson St
- 426 Summit Ave
- 415 Gilbert Ave
- 415 Summit Ave
- 339 Summit Ave
- 1328 Wilson St
- 419 Summit Ave
- 1411 Wilson St
- 436 Summit Ave
- 355 Gilbert Ave
- 337 Summit Ave
- 423 Summit Ave
- 1417 Wilson St
- 440 Summit Ave
