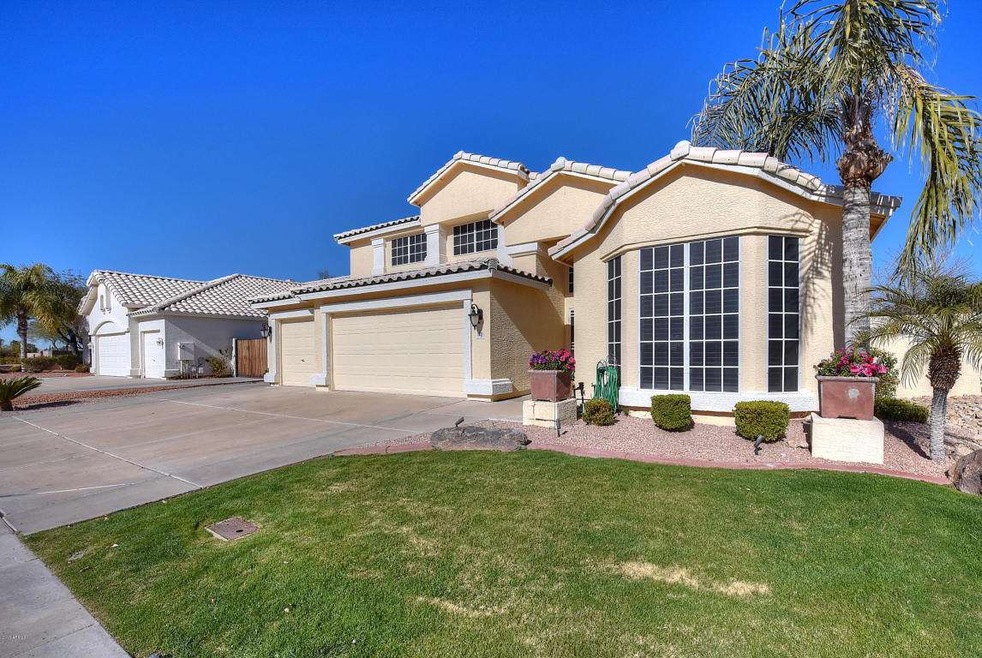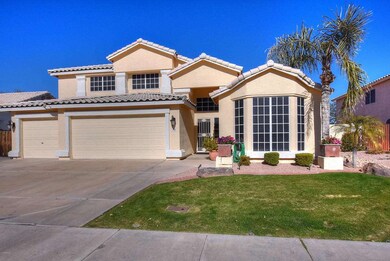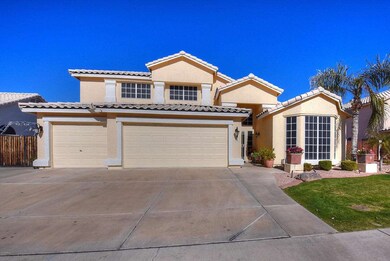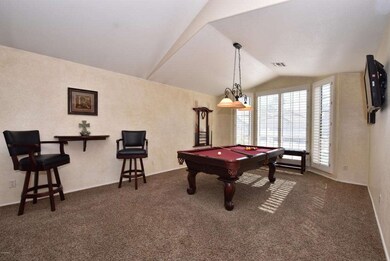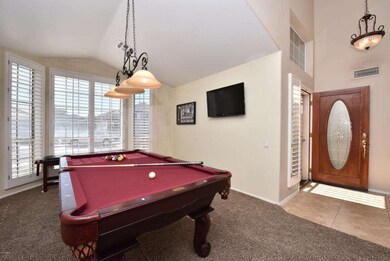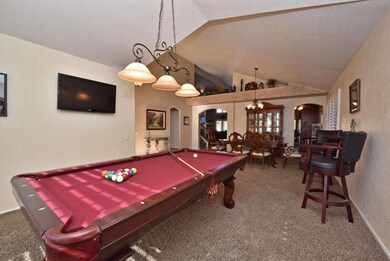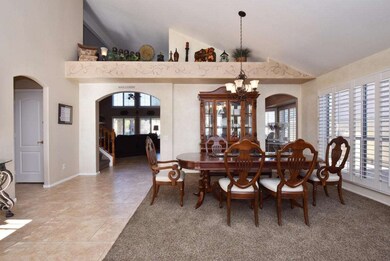
1330 W Beck Ln Phoenix, AZ 85023
North Central Phoenix NeighborhoodHighlights
- Heated Spa
- RV Gated
- Vaulted Ceiling
- Thunderbird High School Rated A-
- 0.26 Acre Lot
- Main Floor Primary Bedroom
About This Home
As of June 2016''PRICED TO SELL, MOVE-IN EQUITY'' BRING OFFER, MOTIVATED TO SELL. AMAZING HOME - THIS HOME WILL WOW YOU. TILE ROOF,HIGH-END KITCHEN CABINETRY, BEAUTIFUL GRANITE COUNTERS WITH SPACIOUS ISLAND, HIGH-END STAINLESS STEEL APPLIANCES PLUS FOOD WARMER, MASTER BATH JETS IN TUB, CALIFORNIA MASTER CLOSET, LOFT TURNED INTO A GREAT MEDIA ROOM. ALL UPSTAIRS ROOMS HAVE EXTRA DARKENING SHADES. GREAT THREE CAR GARAGE WITH EPOXY FLOOR. A RESORT-LIKE BACKYARD WITH SPARKLING POOL AND HEATED SPA. GREAT NEIGHBORHOOD, VALUE & LOCATION. EASY ACCESS TO FREEWAYS, EXCELLING SCHOOLS, PARKS & CHURCHES. A MUST SEE.
Last Agent to Sell the Property
Realty ONE Group License #SA641630000 Listed on: 01/14/2016
Home Details
Home Type
- Single Family
Est. Annual Taxes
- $2,963
Year Built
- Built in 1994
Lot Details
- 0.26 Acre Lot
- Block Wall Fence
- Grass Covered Lot
HOA Fees
- $36 Monthly HOA Fees
Parking
- 3 Car Garage
- Garage Door Opener
- RV Gated
Home Design
- Wood Frame Construction
- Tile Roof
- Stucco
Interior Spaces
- 3,018 Sq Ft Home
- 2-Story Property
- Vaulted Ceiling
- Ceiling Fan
- 1 Fireplace
- Double Pane Windows
- Solar Screens
- Security System Owned
Kitchen
- Gas Cooktop
- Built-In Microwave
- Kitchen Island
- Granite Countertops
Flooring
- Carpet
- Laminate
- Tile
Bedrooms and Bathrooms
- 4 Bedrooms
- Primary Bedroom on Main
- Primary Bathroom is a Full Bathroom
- 2.5 Bathrooms
- Dual Vanity Sinks in Primary Bathroom
- Hydromassage or Jetted Bathtub
- Bathtub With Separate Shower Stall
Pool
- Heated Spa
- Private Pool
- Fence Around Pool
- Diving Board
Outdoor Features
- Covered patio or porch
- Fire Pit
- Outdoor Storage
- Built-In Barbecue
Schools
- Lookout Mountain Elementary School
- Mountain Sky Middle School
- Thunderbird High School
Utilities
- Refrigerated Cooling System
- Heating Available
- Water Filtration System
- High Speed Internet
- Cable TV Available
Community Details
- Association fees include ground maintenance
- Moonlight Cove HOA, Phone Number (602) 437-4777
- Built by Pulte Homes
- Moonlight Cove Subdivision
Listing and Financial Details
- Tax Lot 176
- Assessor Parcel Number 208-13-419
Ownership History
Purchase Details
Home Financials for this Owner
Home Financials are based on the most recent Mortgage that was taken out on this home.Purchase Details
Home Financials for this Owner
Home Financials are based on the most recent Mortgage that was taken out on this home.Purchase Details
Home Financials for this Owner
Home Financials are based on the most recent Mortgage that was taken out on this home.Similar Homes in the area
Home Values in the Area
Average Home Value in this Area
Purchase History
| Date | Type | Sale Price | Title Company |
|---|---|---|---|
| Warranty Deed | $410,000 | North American Title Company | |
| Interfamily Deed Transfer | -- | None Available | |
| Joint Tenancy Deed | $180,285 | United Title Agency |
Mortgage History
| Date | Status | Loan Amount | Loan Type |
|---|---|---|---|
| Open | $250,000 | Credit Line Revolving | |
| Closed | $345,000 | New Conventional | |
| Closed | $369,000 | New Conventional | |
| Previous Owner | $211,250 | New Conventional | |
| Previous Owner | $242,810 | Unknown | |
| Previous Owner | $195,000 | Unknown | |
| Previous Owner | $235,589 | Credit Line Revolving | |
| Previous Owner | $210,300 | Unknown | |
| Previous Owner | $74,900 | Credit Line Revolving | |
| Previous Owner | $158,650 | New Conventional |
Property History
| Date | Event | Price | Change | Sq Ft Price |
|---|---|---|---|---|
| 08/07/2025 08/07/25 | For Sale | $720,000 | 0.0% | $239 / Sq Ft |
| 08/07/2025 08/07/25 | Price Changed | $720,000 | +75.6% | $239 / Sq Ft |
| 06/09/2016 06/09/16 | Sold | $410,000 | -2.1% | $136 / Sq Ft |
| 05/09/2016 05/09/16 | Price Changed | $419,000 | -1.4% | $139 / Sq Ft |
| 04/18/2016 04/18/16 | Price Changed | $425,000 | -2.3% | $141 / Sq Ft |
| 02/11/2016 02/11/16 | Price Changed | $435,000 | -2.2% | $144 / Sq Ft |
| 01/14/2016 01/14/16 | For Sale | $445,000 | -- | $147 / Sq Ft |
Tax History Compared to Growth
Tax History
| Year | Tax Paid | Tax Assessment Tax Assessment Total Assessment is a certain percentage of the fair market value that is determined by local assessors to be the total taxable value of land and additions on the property. | Land | Improvement |
|---|---|---|---|---|
| 2025 | $3,622 | $33,808 | -- | -- |
| 2024 | $3,552 | $32,199 | -- | -- |
| 2023 | $3,552 | $49,700 | $9,940 | $39,760 |
| 2022 | $3,427 | $38,560 | $7,710 | $30,850 |
| 2021 | $3,513 | $35,370 | $7,070 | $28,300 |
| 2020 | $3,419 | $34,560 | $6,910 | $27,650 |
| 2019 | $3,356 | $32,970 | $6,590 | $26,380 |
| 2018 | $3,262 | $32,560 | $6,510 | $26,050 |
| 2017 | $3,252 | $30,250 | $6,050 | $24,200 |
| 2016 | $3,195 | $29,930 | $5,980 | $23,950 |
| 2015 | $2,963 | $28,730 | $5,740 | $22,990 |
Agents Affiliated with this Home
-
G
Seller's Agent in 2025
Garrett Namenye
Keller Williams Arizona Realty
(616) 402-5216
4 in this area
60 Total Sales
-

Seller's Agent in 2016
Jack Cannada
Realty One Group
(602) 999-0527
5 Total Sales
-

Buyer's Agent in 2016
Monique Walker
RE/MAX
(602) 413-8195
11 in this area
603 Total Sales
Map
Source: Arizona Regional Multiple Listing Service (ARMLS)
MLS Number: 5382997
APN: 208-13-419
- 1210 W Betty Elyse Ln
- 1213 W Beck Ln
- 1125 W Betty Elyse Ln
- 15618 N 12th Ave
- 1518 W Beck Ln
- 1105 W Betty Elyse Ln
- 1602 W Beck Ln
- 852 W Caribbean Ln
- 16036 N 11th Ave Unit 1097
- 15431 N 16th Dr
- 1611 W Tierra Buena Ln
- 15217 N 15th Dr
- 901 W Beck Ln
- 15809 N 11th Ave
- 919 W Port Royale Ln
- 15026 N 15th Dr Unit 17
- 14822 N 15th 7 Dr Unit 7
- 14802 N 15th 6 Dr Unit 6
- 15601 N 19th Ave Unit 63
- 15601 N 19th Ave Unit 97
