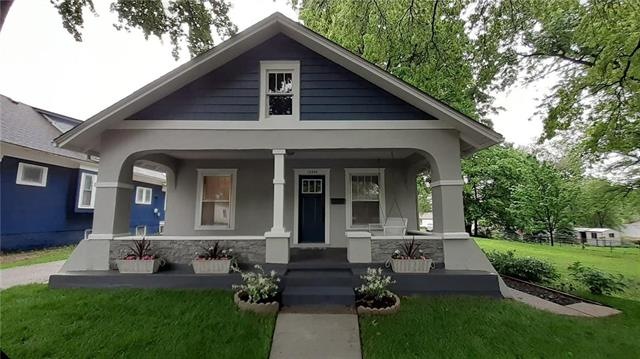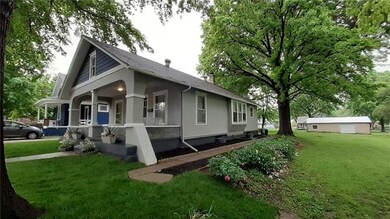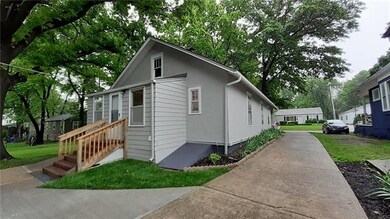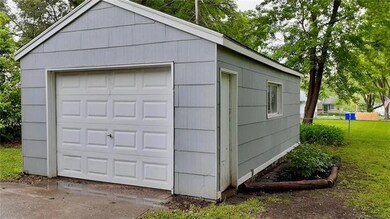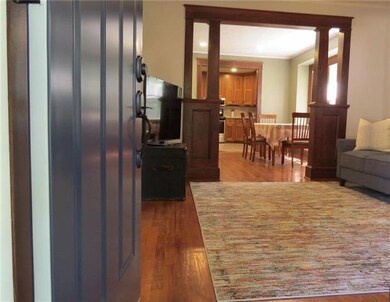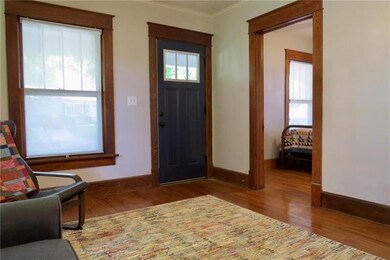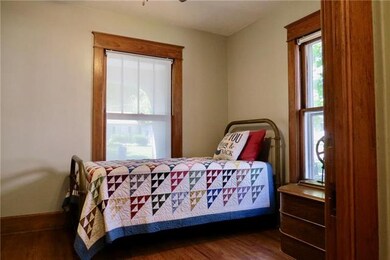
13304 W 91st St Lenexa, KS 66215
Estimated Value: $282,000 - $316,000
Highlights
- Custom Closet System
- Craftsman Architecture
- Wood Flooring
- Shawnee Mission West High School Rated A-
- Vaulted Ceiling
- Granite Countertops
About This Home
As of June 2020Adorable 1920's Bungalow fully restored located in historic Lenexa. This home has many original features including hardwood floors, decorative woodwork, original doors and windows and a large front porch. The kitchen has granite countertops, new stainless steel appliances and custom quart-sawn oak cabinets. Modern updates include 2 en-suite bathrooms, walk-in closet, main floor laundry, ceiling fans, LED lighting and beautiful tile work. Enjoy a large yard with mature trees in a friendly neighborhood.
Home Details
Home Type
- Single Family
Est. Annual Taxes
- $1,567
Year Built
- Built in 1920
Lot Details
- 0.37
Parking
- 1 Car Detached Garage
Home Design
- Craftsman Architecture
- Ranch Style House
- Bungalow
- Composition Roof
Interior Spaces
- 1,050 Sq Ft Home
- Wet Bar: Laminate Counters, Ceramic Tiles, Hardwood, Walk-In Closet(s)
- Built-In Features: Laminate Counters, Ceramic Tiles, Hardwood, Walk-In Closet(s)
- Vaulted Ceiling
- Ceiling Fan: Laminate Counters, Ceramic Tiles, Hardwood, Walk-In Closet(s)
- Skylights
- Fireplace
- Shades
- Plantation Shutters
- Drapes & Rods
- Formal Dining Room
- Unfinished Basement
- Sump Pump
- Storm Windows
- Laundry Room
Kitchen
- Gas Oven or Range
- Dishwasher
- Stainless Steel Appliances
- Granite Countertops
- Laminate Countertops
- Disposal
Flooring
- Wood
- Wall to Wall Carpet
- Linoleum
- Laminate
- Stone
- Ceramic Tile
- Luxury Vinyl Plank Tile
- Luxury Vinyl Tile
Bedrooms and Bathrooms
- 2 Bedrooms
- Custom Closet System
- Cedar Closet: Laminate Counters, Ceramic Tiles, Hardwood, Walk-In Closet(s)
- Walk-In Closet: Laminate Counters, Ceramic Tiles, Hardwood, Walk-In Closet(s)
- 2 Full Bathrooms
- Double Vanity
- Bathtub with Shower
Schools
- Rising Star Elementary School
- Sm West High School
Additional Features
- Enclosed patio or porch
- 0.37 Acre Lot
- City Lot
- Central Heating and Cooling System
Community Details
- Lenexa Subdivision
Listing and Financial Details
- Assessor Parcel Number IP87500002-0005
Ownership History
Purchase Details
Home Financials for this Owner
Home Financials are based on the most recent Mortgage that was taken out on this home.Purchase Details
Home Financials for this Owner
Home Financials are based on the most recent Mortgage that was taken out on this home.Purchase Details
Similar Homes in Lenexa, KS
Home Values in the Area
Average Home Value in this Area
Purchase History
| Date | Buyer | Sale Price | Title Company |
|---|---|---|---|
| Sageser Maureen | -- | Kansas City Title Inc | |
| Cooper David | -- | Security 1St Title Llc | |
| Verheaghe Angela M | -- | None Available |
Mortgage History
| Date | Status | Borrower | Loan Amount |
|---|---|---|---|
| Open | Sageser Maureen | $120,000 |
Property History
| Date | Event | Price | Change | Sq Ft Price |
|---|---|---|---|---|
| 06/25/2020 06/25/20 | Sold | -- | -- | -- |
| 06/06/2020 06/06/20 | Pending | -- | -- | -- |
| 06/04/2020 06/04/20 | For Sale | $198,900 | +42.1% | $189 / Sq Ft |
| 02/03/2020 02/03/20 | Sold | -- | -- | -- |
| 01/09/2020 01/09/20 | Pending | -- | -- | -- |
| 12/30/2019 12/30/19 | Price Changed | $139,950 | -6.7% | $146 / Sq Ft |
| 12/13/2019 12/13/19 | For Sale | $150,000 | -- | $156 / Sq Ft |
Tax History Compared to Growth
Tax History
| Year | Tax Paid | Tax Assessment Tax Assessment Total Assessment is a certain percentage of the fair market value that is determined by local assessors to be the total taxable value of land and additions on the property. | Land | Improvement |
|---|---|---|---|---|
| 2024 | $3,672 | $33,339 | $6,039 | $27,300 |
| 2023 | $3,707 | $32,902 | $5,486 | $27,416 |
| 2022 | $3,544 | $31,429 | $4,986 | $26,443 |
| 2021 | $3,156 | $26,450 | $4,744 | $21,706 |
| 2020 | $2,010 | $16,491 | $4,311 | $12,180 |
| 2019 | $1,693 | $13,800 | $3,594 | $10,206 |
| 2018 | $1,675 | $13,536 | $3,594 | $9,942 |
| 2017 | $1,659 | $12,995 | $3,272 | $9,723 |
| 2016 | $1,756 | $13,616 | $3,272 | $10,344 |
| 2015 | $1,650 | $12,857 | $3,272 | $9,585 |
| 2013 | -- | $12,409 | $3,272 | $9,137 |
Agents Affiliated with this Home
-
David Cooper
D
Seller's Agent in 2020
David Cooper
Platinum Realty LLC
(913) 326-0117
2 in this area
23 Total Sales
-
Lisa Bunnell

Seller's Agent in 2020
Lisa Bunnell
ReeceNichols - Leawood
(913) 207-1203
13 in this area
248 Total Sales
-
Meg Lewis

Buyer's Agent in 2020
Meg Lewis
ReeceNichols - Overland Park
(913) 645-2747
5 in this area
64 Total Sales
Map
Source: Heartland MLS
MLS Number: 2224098
APN: IP87500002-0005
- 12913 W 92nd Place
- 8950 Rene St
- 13223 W 94th St
- 8832 Cottonwood St
- 14012 W 94th St
- 8609 Candlelight Ln
- 8533 Candlelight Ln
- 8521 Rosehill Rd
- 8522 Westgate St
- 8518 Westgate St
- 8545 Westgate St
- 8539 Hallet St
- 8923 Alden St
- 9310 Alden St
- 9328 Alden St
- 8345 Hallet St
- 8203 Parkhill Cir
- 8361 Acuff Ln
- 9949 Countryside Rd
- 8103 Park St
- 13304 W 91st St
- 13312 W 91st St
- 13218 W 91st St
- 13316 W 91st St
- 13301 W 90th Terrace
- 13210 W 91st St
- 13219 W 90th Terrace
- 13301 W 91st St
- 13305 W 91st St
- 13221 W 91st St
- 9033 Haskins St
- 13320 W 91st St
- 13217 W 91st St
- 13315 W 91st St
- 13209 W 90th Terrace
- 13206 W 91st St
- 9101 Haskins St
- 9101 Caenen Lake Rd
- 9029 Haskins St
