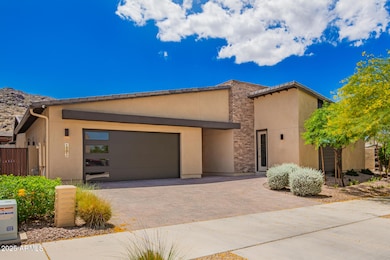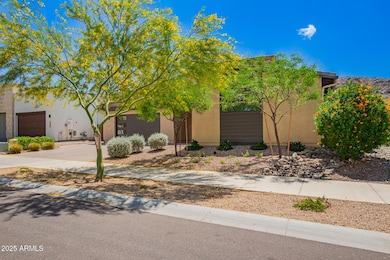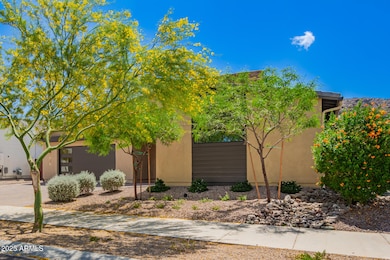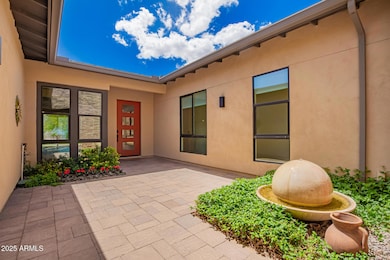
1331 E La Mirada Dr Phoenix, AZ 85042
South Mountain NeighborhoodHighlights
- Fitness Center
- Heated Spa
- Mountain View
- Phoenix Coding Academy Rated A
- Gated Community
- Contemporary Architecture
About This Home
As of July 2025Seller will contribute $15K toward seller closing cost or interest rate buy down. Stunning Gated Multi-Generational Home with Breathtaking Mountain Views! This 2019 single-level home is a must-see, offering a perfect blend of luxury, comfort, and style. Nestled in a serene, gated community, the home features an in-law suite with a private entry. Step inside to discover a contemporary open floor plan bathed in natural light, with expansive windows throughout that create a bright atmosphere. The gourmet kitchen is complete with upgraded cabinetry, a waterfall island, quartz countertops, a gas cooktop, and a spacious butler's pantry. Enjoy plenty of room for entertaining with a formal dining area, inviting Living, family, and a true office space for work or study The private master suite is a peaceful retreat, offering a large custom walk-in closet and a luxurious bath with a freestanding soaking tub and a spacious walk-in shower. This home features 4 bedrooms, each with its own full bath, plus a convenient powder room for guests. The in-law suite comes equipped with a sink, refrigerator and microwave oven, family room, master bedroom, and full bath providing complete privacy for family or guests. Relax in your private exterior spa, or entertain guests in the low-maintenance backyard with a pergola, sitting area, TV, and BBQ space - perfect for enjoying the stunning views. Community amenities include a resort-style pool with a spa, fitness center, clubhouse, gas BBQ area, gas fire pits, fireside park, sand volleyball and bocci ball courts, and several playground and picnic areas.
Last Agent to Sell the Property
West USA Realty License #SA700941000 Listed on: 04/16/2025

Home Details
Home Type
- Single Family
Est. Annual Taxes
- $5,280
Year Built
- Built in 2019
Lot Details
- 0.27 Acre Lot
- Private Streets
- Desert faces the front and back of the property
- Block Wall Fence
- Artificial Turf
- Corner Lot
- Sprinklers on Timer
- Private Yard
HOA Fees
- $190 Monthly HOA Fees
Parking
- 3 Car Garage
- Tandem Garage
- Garage Door Opener
Home Design
- Contemporary Architecture
- Wood Frame Construction
- Tile Roof
- Stucco
Interior Spaces
- 3,768 Sq Ft Home
- 1-Story Property
- Ceiling height of 9 feet or more
- Ceiling Fan
- Double Pane Windows
- Mountain Views
- Security System Owned
Kitchen
- Eat-In Kitchen
- Breakfast Bar
- Gas Cooktop
- Built-In Microwave
- Kitchen Island
- Granite Countertops
Flooring
- Carpet
- Tile
Bedrooms and Bathrooms
- 4 Bedrooms
- Primary Bathroom is a Full Bathroom
- 4.5 Bathrooms
- Dual Vanity Sinks in Primary Bathroom
- Bathtub With Separate Shower Stall
Accessible Home Design
- No Interior Steps
Outdoor Features
- Heated Spa
- Covered patio or porch
- Built-In Barbecue
- Playground
Schools
- Maxine O Bush Elementary School
- South Mountain High School
Utilities
- Central Air
- Heating System Uses Natural Gas
- Tankless Water Heater
- Water Softener
- High Speed Internet
- Cable TV Available
Listing and Financial Details
- Tax Lot 50
- Assessor Parcel Number 300-71-159
Community Details
Overview
- Association fees include ground maintenance, (see remarks), street maintenance
- Avance Community Association, Phone Number (602) 957-9191
- Vistal Phase 1 Residential Community Subdivision, Piedmont /Gen Suite Floorplan
Recreation
- Community Playground
- Fitness Center
- Heated Community Pool
- Community Spa
- Bike Trail
Additional Features
- Recreation Room
- Gated Community
Ownership History
Purchase Details
Home Financials for this Owner
Home Financials are based on the most recent Mortgage that was taken out on this home.Purchase Details
Home Financials for this Owner
Home Financials are based on the most recent Mortgage that was taken out on this home.Similar Homes in the area
Home Values in the Area
Average Home Value in this Area
Purchase History
| Date | Type | Sale Price | Title Company |
|---|---|---|---|
| Warranty Deed | $882,500 | First American Title | |
| Special Warranty Deed | $622,045 | Carefree Title Agency |
Mortgage History
| Date | Status | Loan Amount | Loan Type |
|---|---|---|---|
| Open | $706,000 | New Conventional | |
| Previous Owner | $510,000 | New Conventional | |
| Previous Owner | $90,000 | Credit Line Revolving | |
| Previous Owner | $559,840 | New Conventional |
Property History
| Date | Event | Price | Change | Sq Ft Price |
|---|---|---|---|---|
| 07/23/2025 07/23/25 | Sold | $950,000 | -2.6% | $252 / Sq Ft |
| 07/08/2025 07/08/25 | Pending | -- | -- | -- |
| 05/22/2025 05/22/25 | Price Changed | $975,000 | -2.4% | $259 / Sq Ft |
| 04/23/2025 04/23/25 | Price Changed | $999,000 | -4.8% | $265 / Sq Ft |
| 04/16/2025 04/16/25 | For Sale | $1,049,000 | +18.9% | $278 / Sq Ft |
| 01/06/2022 01/06/22 | Sold | $882,500 | -0.8% | $234 / Sq Ft |
| 12/05/2021 12/05/21 | Pending | -- | -- | -- |
| 11/10/2021 11/10/21 | For Sale | $890,000 | -- | $236 / Sq Ft |
Tax History Compared to Growth
Tax History
| Year | Tax Paid | Tax Assessment Tax Assessment Total Assessment is a certain percentage of the fair market value that is determined by local assessors to be the total taxable value of land and additions on the property. | Land | Improvement |
|---|---|---|---|---|
| 2025 | $5,280 | $40,030 | -- | -- |
| 2024 | $5,113 | $38,123 | -- | -- |
| 2023 | $5,113 | $65,770 | $13,150 | $52,620 |
| 2022 | $5,006 | $53,160 | $10,630 | $42,530 |
| 2021 | $5,162 | $48,430 | $9,680 | $38,750 |
| 2020 | $695 | $7,200 | $7,200 | $0 |
| 2019 | $673 | $6,780 | $6,780 | $0 |
Agents Affiliated with this Home
-
James Tisdale
J
Seller's Agent in 2025
James Tisdale
West USA Realty
(602) 942-4200
2 in this area
8 Total Sales
-
Mickey Galbraith

Buyer's Agent in 2025
Mickey Galbraith
Real Broker
(480) 695-6918
1 in this area
37 Total Sales
-
Diane Bearse

Seller's Agent in 2022
Diane Bearse
Realty Executives
(480) 236-5028
1 in this area
163 Total Sales
-
N
Buyer's Agent in 2022
Nancy Perry
HomeSmart
Map
Source: Arizona Regional Multiple Listing Service (ARMLS)
MLS Number: 6837656
APN: 300-71-159
- 1330 E Monte Way
- 1337 E Paseo Way
- 1341 E Paseo Way
- 1217 E Monte Way
- 9527 S 13th Way
- 1221 E Paseo Way
- 9539 S 13th Way
- 1413 E Dobbins Rd
- 1113 E La Mirada Dr
- 1342 E Milada Dr
- 9832 S 11th Place
- 1125 E Milada Dr
- 8813 S 13th Place
- 9029 S 15th St
- 1321 E Pedro Rd
- 939 E Paseo Way
- 9807 S 11th St
- 917 E La Mirada Dr
- 9815 S 11th St
- 9819 S 11th St






