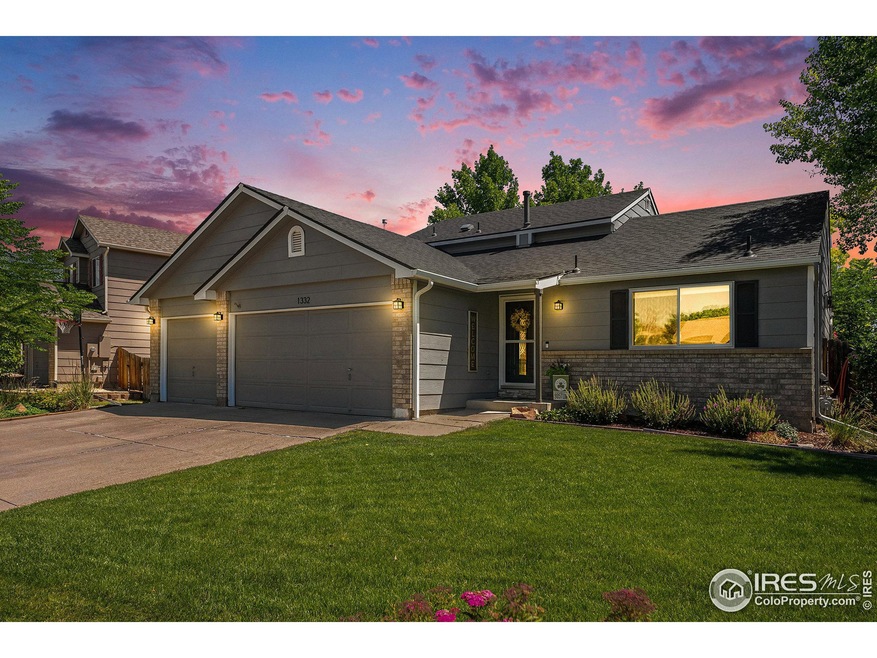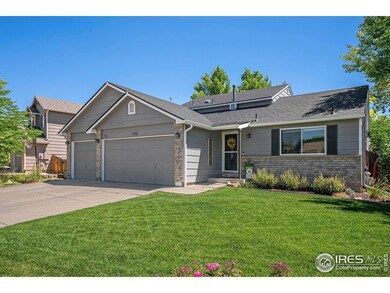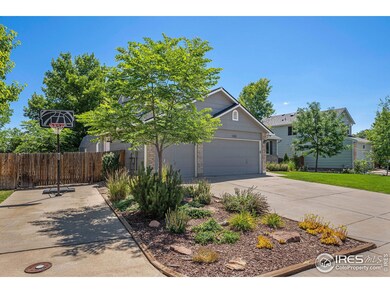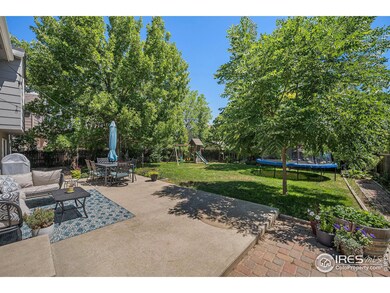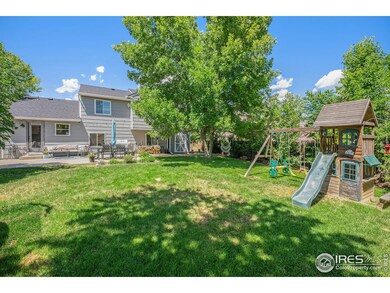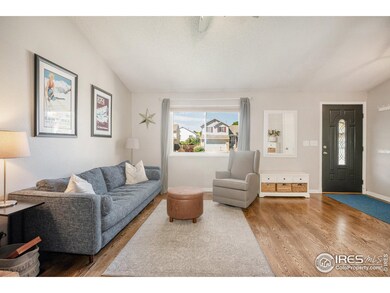
1332 Monarch Dr Longmont, CO 80504
East Side NeighborhoodHighlights
- Parking available for a boat
- Open Floorplan
- Cathedral Ceiling
- Fall River Elementary School Rated A-
- Contemporary Architecture
- Wood Flooring
About This Home
As of July 2024Discover your dream home in this stunning 4-bedroom, 3-bathroom property, featuring a 3-car garage plus a 4th driveway for access to the gate for RV parking. Modern updates include a new roof, windows, and finished basement from 2022, as well as remodeled bathrooms and a kitchen with granite countertops and a marble backsplash. Enjoy the expansive backyard with mature trees, including fruit trees, and a grandfathered large shed for extra storage. Located just minutes from top-rated schools, grocery stores, and restaurants, this home offers convenience with no metro district and low HOA fees.
Home Details
Home Type
- Single Family
Est. Annual Taxes
- $2,982
Year Built
- Built in 1997
Lot Details
- 9,010 Sq Ft Lot
- West Facing Home
- Wood Fence
- Level Lot
- Sprinkler System
HOA Fees
- $12 Monthly HOA Fees
Parking
- 3 Car Attached Garage
- Parking available for a boat
Home Design
- Contemporary Architecture
- Wood Frame Construction
- Composition Roof
Interior Spaces
- 2,300 Sq Ft Home
- 3-Story Property
- Open Floorplan
- Cathedral Ceiling
- Ceiling Fan
- Gas Fireplace
- Window Treatments
- Family Room
- Living Room with Fireplace
- Washer and Dryer Hookup
Kitchen
- Eat-In Kitchen
- Electric Oven or Range
- Microwave
- Dishwasher
- Disposal
Flooring
- Wood
- Carpet
Bedrooms and Bathrooms
- 4 Bedrooms
- Walk-In Closet
- Primary Bathroom is a Full Bathroom
Finished Basement
- Partial Basement
- Laundry in Basement
Outdoor Features
- Patio
- Exterior Lighting
- Outdoor Storage
Schools
- Fall River Elementary School
- Trail Ridge Middle School
- Skyline High School
Utilities
- Forced Air Heating and Cooling System
- High Speed Internet
Listing and Financial Details
- Assessor Parcel Number R0123582
Community Details
Overview
- Association fees include common amenities
- Built by Melody Homes
- Fox Creek Farm Subdivision
Recreation
- Park
Ownership History
Purchase Details
Home Financials for this Owner
Home Financials are based on the most recent Mortgage that was taken out on this home.Purchase Details
Home Financials for this Owner
Home Financials are based on the most recent Mortgage that was taken out on this home.Purchase Details
Home Financials for this Owner
Home Financials are based on the most recent Mortgage that was taken out on this home.Purchase Details
Home Financials for this Owner
Home Financials are based on the most recent Mortgage that was taken out on this home.Purchase Details
Purchase Details
Home Financials for this Owner
Home Financials are based on the most recent Mortgage that was taken out on this home.Similar Homes in Longmont, CO
Home Values in the Area
Average Home Value in this Area
Purchase History
| Date | Type | Sale Price | Title Company |
|---|---|---|---|
| Warranty Deed | $630,500 | First American Title | |
| Personal Reps Deed | $280,000 | None Available | |
| Warranty Deed | $236,000 | Atgf | |
| Interfamily Deed Transfer | -- | Land Title | |
| Interfamily Deed Transfer | -- | -- | |
| Warranty Deed | $124,619 | Land Title |
Mortgage History
| Date | Status | Loan Amount | Loan Type |
|---|---|---|---|
| Open | $535,925 | New Conventional | |
| Previous Owner | $133,000 | New Conventional | |
| Previous Owner | $200,000 | Credit Line Revolving | |
| Previous Owner | $133,000 | Unknown | |
| Previous Owner | $315,825 | New Conventional | |
| Previous Owner | $312,000 | New Conventional | |
| Previous Owner | $286,400 | New Conventional | |
| Previous Owner | $60,000 | Future Advance Clause Open End Mortgage | |
| Previous Owner | $224,000 | New Conventional | |
| Previous Owner | $224,200 | VA | |
| Previous Owner | $205,702 | FHA | |
| Previous Owner | $217,000 | FHA | |
| Previous Owner | $235,000 | Unknown | |
| Previous Owner | $227,000 | Unknown | |
| Previous Owner | $212,985 | Unknown | |
| Previous Owner | $12,500 | Credit Line Revolving | |
| Previous Owner | $23,053 | Unknown | |
| Previous Owner | $35,000 | Credit Line Revolving | |
| Previous Owner | $129,000 | No Value Available | |
| Previous Owner | $87,200 | No Value Available |
Property History
| Date | Event | Price | Change | Sq Ft Price |
|---|---|---|---|---|
| 07/29/2024 07/29/24 | Sold | $630,500 | +3.4% | $274 / Sq Ft |
| 06/28/2024 06/28/24 | For Sale | $610,000 | +158.5% | $265 / Sq Ft |
| 01/28/2019 01/28/19 | Off Market | $236,000 | -- | -- |
| 01/28/2019 01/28/19 | Off Market | $280,000 | -- | -- |
| 10/05/2015 10/05/15 | Sold | $280,000 | -3.1% | $175 / Sq Ft |
| 09/05/2015 09/05/15 | Pending | -- | -- | -- |
| 04/08/2015 04/08/15 | For Sale | $289,000 | +22.5% | $181 / Sq Ft |
| 08/30/2013 08/30/13 | Sold | $236,000 | -5.6% | $173 / Sq Ft |
| 07/31/2013 07/31/13 | Pending | -- | -- | -- |
| 06/10/2013 06/10/13 | For Sale | $249,900 | -- | $183 / Sq Ft |
Tax History Compared to Growth
Tax History
| Year | Tax Paid | Tax Assessment Tax Assessment Total Assessment is a certain percentage of the fair market value that is determined by local assessors to be the total taxable value of land and additions on the property. | Land | Improvement |
|---|---|---|---|---|
| 2025 | $3,023 | $35,150 | $9,069 | $26,081 |
| 2024 | $3,023 | $35,150 | $9,069 | $26,081 |
| 2023 | $2,982 | $31,604 | $10,010 | $25,279 |
| 2022 | $2,631 | $26,584 | $7,527 | $19,057 |
| 2021 | $2,665 | $27,348 | $7,743 | $19,605 |
| 2020 | $2,443 | $25,154 | $6,650 | $18,504 |
| 2019 | $2,405 | $25,154 | $6,650 | $18,504 |
| 2018 | $2,091 | $22,018 | $6,696 | $15,322 |
| 2017 | $2,063 | $24,342 | $7,403 | $16,939 |
| 2016 | $1,956 | $20,465 | $8,199 | $12,266 |
| 2015 | $1,864 | $15,251 | $3,502 | $11,749 |
| 2014 | $1,419 | $15,251 | $3,502 | $11,749 |
Agents Affiliated with this Home
-
Brittany Rusaw

Seller's Agent in 2024
Brittany Rusaw
Keller Williams 1st Realty
(720) 352-9824
17 in this area
109 Total Sales
-
Jenny Hart

Buyer's Agent in 2024
Jenny Hart
Keller Williams 1st Realty
(720) 935-1137
13 in this area
225 Total Sales
-
Diane Clark
D
Seller's Agent in 2015
Diane Clark
CSI Properties
(720) 308-8761
80 Total Sales
-
Diane Barnwell

Buyer's Agent in 2015
Diane Barnwell
RE/MAX
2 in this area
24 Total Sales
-
H Craig Plantz
H
Seller's Agent in 2013
H Craig Plantz
Resident Realty
(844) 243-6866
9 Total Sales
Map
Source: IRES MLS
MLS Number: 1013059
APN: 1205362-06-002
- 1219 Cedarwood Dr
- 1026 Red Oak Dr
- 1427 Deerwood Dr
- 1613 Golden Bear Dr
- 1226 Fremont Ct
- 1616 Cedarwood Dr
- 1641 Cedarwood Dr
- 1204 Ptarmigan Dr
- 1536 Goshawk Dr
- 1512 Lasalle Way
- 1419 Red Mountain Dr Unit 126
- 1419 Red Mountain Dr Unit 45
- 1419 Red Mountain Dr Unit 15
- 1574 Goshawk Dr
- 1309 Red Mountain Dr
- 1424 Bluemoon Dr
- 1022 Morning Dove Dr
- 1703 Whitehall Dr Unit 5I
- 1611 Red Mountain Dr
- 1810 Signature Ct
