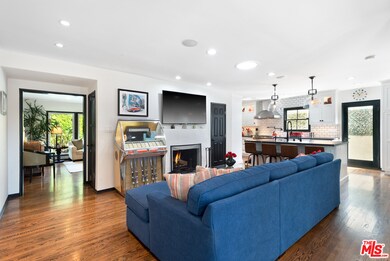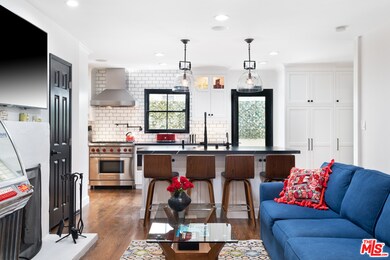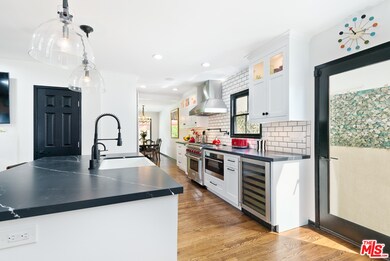
13341 Cumpston St Sherman Oaks, CA 91401
Highlights
- In Ground Pool
- Family Room with Fireplace
- Modern Architecture
- Ulysses S. Grant Senior High School Rated A-
- Wood Flooring
- Steam Shower
About This Home
As of October 2020Exquisitely remodeled, light-filled single story Modern Farmhouse built with an emphasis on providing comfort & style on a tree-lined street in an enclave of Chandler Estates. This Sophisticated home has designer finishes & historic Mellenthin touches and offers 4 bedrooms, 3 baths, an entertainer's kitchen equipped with the finest appliances Wolf stove, steam oven, drawer microwave, wine fridge, Dacor Professional Refrigerator, custom cabinetry, Quartz counters, Beautiful fixtures & Breakfast Bar! Wood floors, sound system, & recessed lighting throughout, + solar tubes, dual fireplaces in living & family room that features floor to ceiling windows overseeing resort-like sparkling pool w/grassy area. Formal dining area looks out on the beautifully tiled pool. Master suite has access to yard, & gorgeous master bathroom w/dual sink, soaking tub, & frameless shower doors There is also an amazing steam shower, newer dual pane windows & vegetable garden + 2-car garage. This House Has It All
Home Details
Home Type
- Single Family
Est. Annual Taxes
- $20,685
Year Built
- Built in 1954
Lot Details
- 6,000 Sq Ft Lot
- Lot Dimensions are 50x120
- Sprinklers on Timer
- Property is zoned LAR1
Parking
- 2 Car Garage
Home Design
- Modern Architecture
Interior Spaces
- 2,112 Sq Ft Home
- 1-Story Property
- Built-In Features
- Ceiling Fan
- Skylights
- Gas Fireplace
- Double Pane Windows
- Awning
- Blinds
- Formal Entry
- Family Room with Fireplace
- 2 Fireplaces
- Living Room with Fireplace
- Formal Dining Room
- Pool Views
Kitchen
- Open to Family Room
- Breakfast Bar
- Gas Oven
- Gas Cooktop
- Microwave
- Dishwasher
- Kitchen Island
- Corian Countertops
- Disposal
Flooring
- Wood
- Tile
Bedrooms and Bathrooms
- 4 Bedrooms
- Walk-In Closet
- Remodeled Bathroom
- 3 Full Bathrooms
- Double Vanity
- Bidet
- Bathtub with Shower
- Steam Shower
- Linen Closet In Bathroom
Laundry
- Laundry Room
- Gas Dryer Hookup
Home Security
- Alarm System
- Security Lights
Pool
- In Ground Pool
- Pool Cover
- Pool Tile
Utilities
- Central Heating and Cooling System
- Sewer in Street
Community Details
- No Home Owners Association
Listing and Financial Details
- Assessor Parcel Number 2344-012-014
Ownership History
Purchase Details
Home Financials for this Owner
Home Financials are based on the most recent Mortgage that was taken out on this home.Purchase Details
Home Financials for this Owner
Home Financials are based on the most recent Mortgage that was taken out on this home.Purchase Details
Home Financials for this Owner
Home Financials are based on the most recent Mortgage that was taken out on this home.Purchase Details
Home Financials for this Owner
Home Financials are based on the most recent Mortgage that was taken out on this home.Purchase Details
Purchase Details
Home Financials for this Owner
Home Financials are based on the most recent Mortgage that was taken out on this home.Purchase Details
Home Financials for this Owner
Home Financials are based on the most recent Mortgage that was taken out on this home.Purchase Details
Purchase Details
Home Financials for this Owner
Home Financials are based on the most recent Mortgage that was taken out on this home.Purchase Details
Home Financials for this Owner
Home Financials are based on the most recent Mortgage that was taken out on this home.Similar Homes in the area
Home Values in the Area
Average Home Value in this Area
Purchase History
| Date | Type | Sale Price | Title Company |
|---|---|---|---|
| Grant Deed | $1,600,000 | Provident Title Company | |
| Interfamily Deed Transfer | -- | None Available | |
| Grant Deed | $866,000 | Progressive Title | |
| Grant Deed | $730,000 | Equity Title Los Angeles | |
| Interfamily Deed Transfer | -- | None Available | |
| Interfamily Deed Transfer | -- | None Available | |
| Grant Deed | $800,000 | Equity Title Company | |
| Grant Deed | -- | Equity Title Company | |
| Interfamily Deed Transfer | -- | -- | |
| Grant Deed | $510,000 | Equity Title Company | |
| Grant Deed | -- | Equity Title Company |
Mortgage History
| Date | Status | Loan Amount | Loan Type |
|---|---|---|---|
| Open | $520,000 | New Conventional | |
| Previous Owner | $100,000 | Adjustable Rate Mortgage/ARM | |
| Previous Owner | $917,000 | Adjustable Rate Mortgage/ARM | |
| Previous Owner | $114,000 | Credit Line Revolving | |
| Previous Owner | $625,500 | New Conventional | |
| Previous Owner | $547,000 | New Conventional | |
| Previous Owner | $640,000 | Purchase Money Mortgage | |
| Previous Owner | $199,999 | Credit Line Revolving | |
| Previous Owner | $146,000 | Credit Line Revolving | |
| Previous Owner | $400,000 | Purchase Money Mortgage | |
| Previous Owner | $383,200 | Purchase Money Mortgage | |
| Previous Owner | $74,000 | Unknown | |
| Previous Owner | $50,000 | Credit Line Revolving | |
| Closed | $47,900 | No Value Available | |
| Closed | $84,500 | No Value Available |
Property History
| Date | Event | Price | Change | Sq Ft Price |
|---|---|---|---|---|
| 10/29/2020 10/29/20 | Sold | $1,600,000 | +8.5% | $758 / Sq Ft |
| 10/09/2020 10/09/20 | Pending | -- | -- | -- |
| 09/24/2020 09/24/20 | For Sale | $1,475,000 | +70.4% | $698 / Sq Ft |
| 12/24/2015 12/24/15 | Sold | $865,750 | -0.4% | $511 / Sq Ft |
| 10/28/2015 10/28/15 | Pending | -- | -- | -- |
| 10/22/2015 10/22/15 | For Sale | $869,000 | +19.0% | $513 / Sq Ft |
| 07/31/2013 07/31/13 | Sold | $730,000 | +4.4% | $431 / Sq Ft |
| 06/17/2013 06/17/13 | Pending | -- | -- | -- |
| 06/03/2013 06/03/13 | For Sale | $699,500 | -- | $413 / Sq Ft |
Tax History Compared to Growth
Tax History
| Year | Tax Paid | Tax Assessment Tax Assessment Total Assessment is a certain percentage of the fair market value that is determined by local assessors to be the total taxable value of land and additions on the property. | Land | Improvement |
|---|---|---|---|---|
| 2024 | $20,685 | $1,697,931 | $936,090 | $761,841 |
| 2023 | $20,280 | $1,664,639 | $917,736 | $746,903 |
| 2022 | $19,329 | $1,632,000 | $899,742 | $732,258 |
| 2021 | $19,096 | $1,600,000 | $882,100 | $717,900 |
| 2019 | $11,058 | $918,738 | $551,561 | $367,177 |
| 2018 | $10,954 | $900,725 | $540,747 | $359,978 |
| 2016 | $10,471 | $865,750 | $519,750 | $346,000 |
| 2015 | $8,944 | $744,585 | $492,344 | $252,241 |
| 2014 | $8,974 | $730,000 | $482,700 | $247,300 |
Agents Affiliated with this Home
-
Jennifer Gainey

Seller's Agent in 2020
Jennifer Gainey
Compass
(323) 559-6742
1 in this area
77 Total Sales
-
Jackie Winter

Seller Co-Listing Agent in 2020
Jackie Winter
Compass
(213) 705-0878
1 in this area
13 Total Sales
-
Angelo Fierro

Buyer's Agent in 2020
Angelo Fierro
Compass
(323) 821-5353
7 in this area
68 Total Sales
-
Courtney Moran

Buyer Co-Listing Agent in 2020
Courtney Moran
Compass
(805) 630-0592
5 in this area
9 Total Sales
-
Colleen Martin

Seller's Agent in 2015
Colleen Martin
Compass
(818) 445-0106
4 in this area
47 Total Sales
-
Irish Africano
I
Seller's Agent in 2013
Irish Africano
Coldwell Banker Realty
8 Total Sales
Map
Source: The MLS
MLS Number: 20-637300
APN: 2344-012-014
- 5432 Fulton Ave
- 13340 Burbank Blvd Unit 2
- 13444 Burbank Blvd
- 5517 Sunnyslope Ave
- 13157 Chandler Blvd
- 13541 Chandler Blvd
- 5348 Allott Ave
- 5328 Allott Ave
- 5454 Buffalo Ave
- 5440 Ethel Ave
- 5716 Sunnyslope Ave
- 5748 Hillview Park Ave
- 13624 Burbank Blvd
- 13521 Magnolia Blvd
- 5141 Varna Ave
- 5131 Greenbush Ave
- 13016 Chandler Blvd
- 13155 Hartsook St
- 5646 Woodman Ave
- 5520 Leghorn Ave






