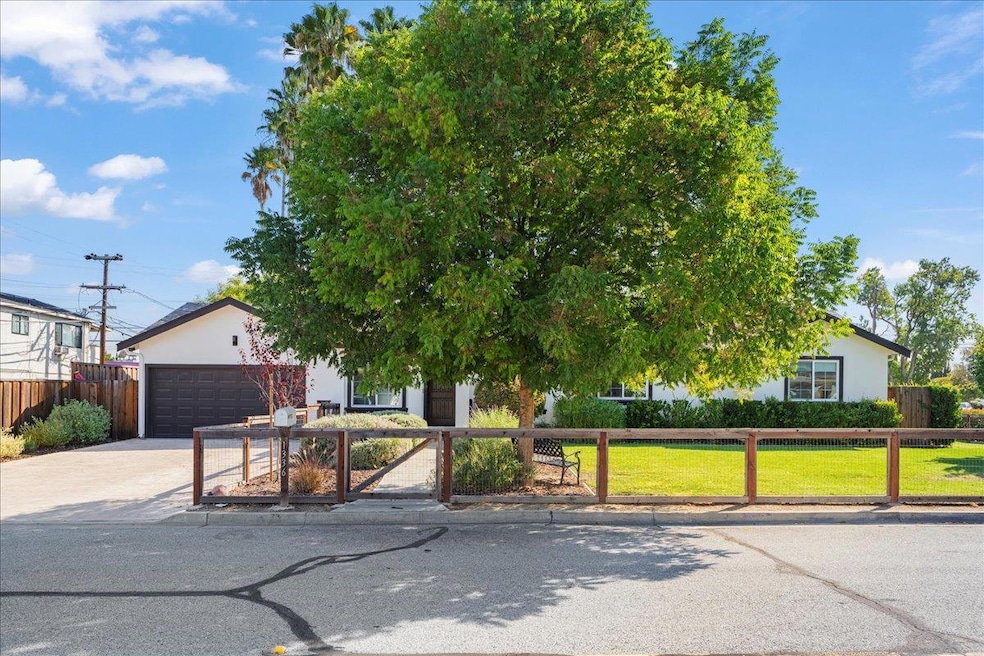
1336 Parsons Ave Campbell, CA 95008
Highlights
- Attic
- High Ceiling
- Neighborhood Views
- Leigh High School Rated A
- Quartz Countertops
- Breakfast Area or Nook
About This Home
As of November 2024Welcome to a beautiful home recently remodeled and expanded in Campbell. Great floor open floor plan, kitchen with large island gas burner and built in oven, 3 large bedrooms and 2 baths. Master bedroom with walk-in closet, new master bathroom, living room/dining room with wood burning fireplace and laminate flooring and new tile in master bath. Recessed lights throughout, central heating and air conditioning, newer composition roof. Large yard with a room to add ADU.
Last Agent to Sell the Property
RE/MAX Santa Clara Valley License #00887609 Listed on: 10/03/2024
Home Details
Home Type
- Single Family
Est. Annual Taxes
- $11,912
Year Built
- Built in 1955
Lot Details
- 6,273 Sq Ft Lot
- Gated Home
- Wood Fence
- Level Lot
- Sprinkler System
- Back Yard
- Zoning described as R-1-6
Parking
- 2 Car Garage
- Electric Vehicle Home Charger
- Garage Door Opener
- Secured Garage or Parking
Home Design
- Wood Frame Construction
- Composition Roof
- Concrete Perimeter Foundation
Interior Spaces
- 1,425 Sq Ft Home
- 1-Story Property
- High Ceiling
- Garden Windows
- Living Room with Fireplace
- Combination Dining and Living Room
- Neighborhood Views
- Crawl Space
- Attic
Kitchen
- Breakfast Area or Nook
- Eat-In Kitchen
- Built-In Oven
- Gas Cooktop
- Microwave
- Dishwasher
- Kitchen Island
- Quartz Countertops
Flooring
- Tile
- Vinyl
Bedrooms and Bathrooms
- 3 Bedrooms
- Walk-In Closet
- Remodeled Bathroom
- 2 Full Bathrooms
- Bathtub with Shower
- Walk-in Shower
Laundry
- Laundry in Garage
- Dryer
- Washer
Outdoor Features
- Built-In Barbecue
- Barbecue Area
Utilities
- Forced Air Heating and Cooling System
- Vented Exhaust Fan
- 220 Volts
Listing and Financial Details
- Assessor Parcel Number 414-33-062
Ownership History
Purchase Details
Home Financials for this Owner
Home Financials are based on the most recent Mortgage that was taken out on this home.Purchase Details
Home Financials for this Owner
Home Financials are based on the most recent Mortgage that was taken out on this home.Purchase Details
Similar Homes in the area
Home Values in the Area
Average Home Value in this Area
Purchase History
| Date | Type | Sale Price | Title Company |
|---|---|---|---|
| Grant Deed | $1,750,000 | Old Republic Title | |
| Quit Claim Deed | -- | Old Republic Title | |
| Grant Deed | -- | None Listed On Document | |
| Grant Deed | -- | None Listed On Document |
Mortgage History
| Date | Status | Loan Amount | Loan Type |
|---|---|---|---|
| Open | $1,200,000 | New Conventional |
Property History
| Date | Event | Price | Change | Sq Ft Price |
|---|---|---|---|---|
| 11/04/2024 11/04/24 | Sold | $1,750,000 | +17.0% | $1,228 / Sq Ft |
| 10/09/2024 10/09/24 | Pending | -- | -- | -- |
| 10/03/2024 10/03/24 | For Sale | $1,495,500 | -- | $1,049 / Sq Ft |
Tax History Compared to Growth
Tax History
| Year | Tax Paid | Tax Assessment Tax Assessment Total Assessment is a certain percentage of the fair market value that is determined by local assessors to be the total taxable value of land and additions on the property. | Land | Improvement |
|---|---|---|---|---|
| 2024 | $11,912 | $893,192 | $673,138 | $220,054 |
| 2023 | $11,912 | $875,680 | $659,940 | $215,740 |
Agents Affiliated with this Home
-
Mike Masoumi

Seller's Agent in 2024
Mike Masoumi
RE/MAX
(408) 666-2112
4 in this area
25 Total Sales
-
Astha Mathur

Buyer's Agent in 2024
Astha Mathur
Compass
(408) 314-3091
2 in this area
54 Total Sales
-
Sunaina Arora

Buyer Co-Listing Agent in 2024
Sunaina Arora
Compass
(408) 329-0502
2 in this area
60 Total Sales
Map
Source: MLSListings
MLS Number: ML81982360
APN: 414-33-062
- 1500 Camden Ave
- 1321 Hoffman Ln
- 1173 Shamrock Dr
- 2287 Wine Maker Way
- 2213 Foxworthy Ave
- 2870 Joseph Ave
- 364 Curtner Ave
- 3460 Wine Cask Way
- 3470 Lapridge Ln
- 2216 Fazeli Ct
- 2985 Lantz Ave
- 2174 Casa Mia Dr
- 2785 S Bascom Ave Unit 56
- 2857 S Bascom Ave Unit 101
- 3589 S Bascom Ave Unit 10
- 2301 Central Park Dr
- 1040 Longfellow Ave
- 2844 Via Carmen
- 2134 Paseo Del Oro
- 126 Monte Villa Ct
