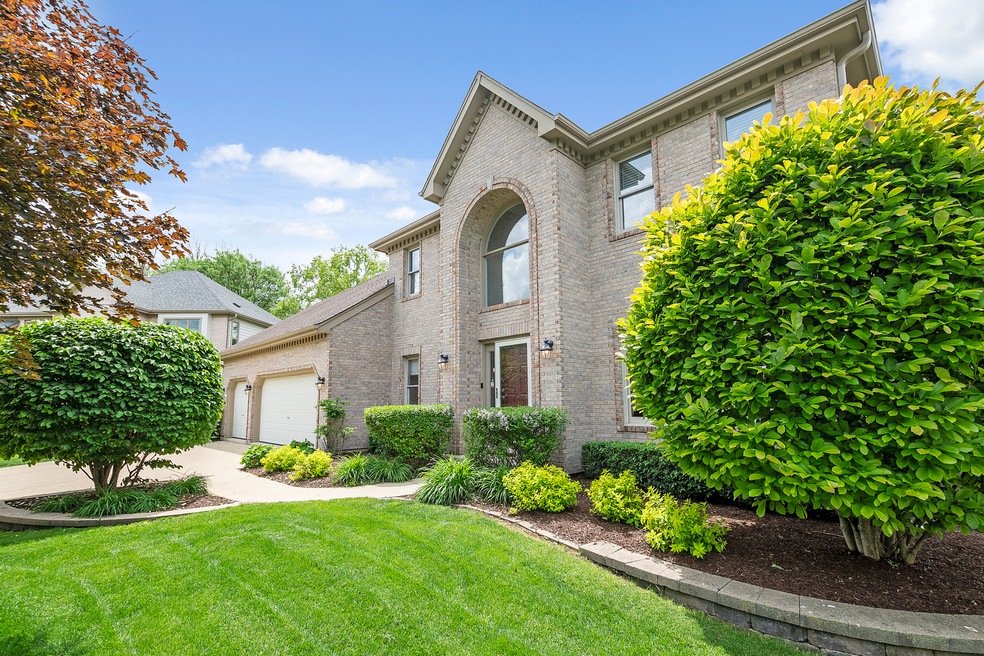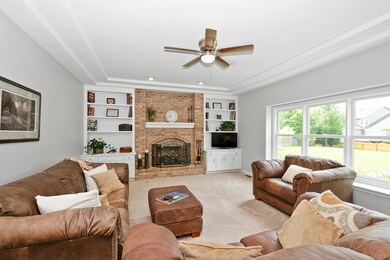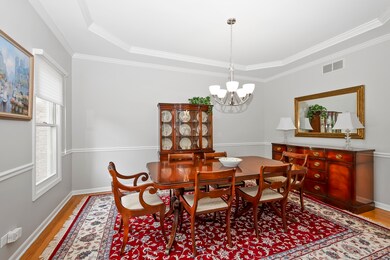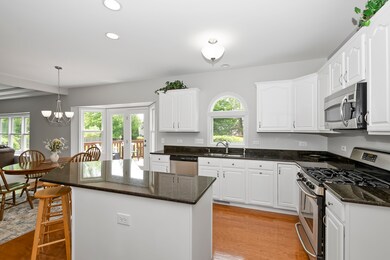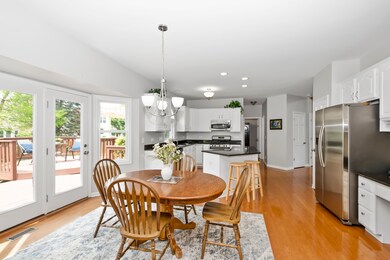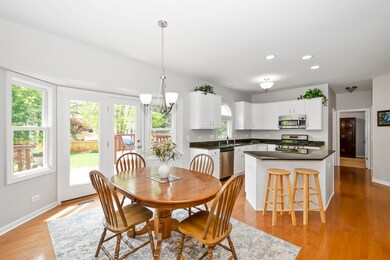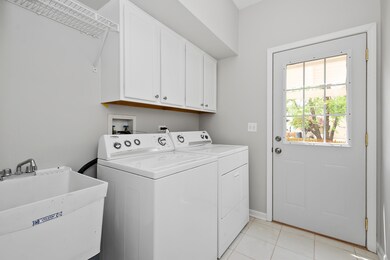
1339 Dryden Ct Naperville, IL 60564
Ashbury NeighborhoodHighlights
- Landscaped Professionally
- Community Lake
- Deck
- Patterson Elementary School Rated A+
- Clubhouse
- Property is near a park
About This Home
As of June 2023Welcome to a 3 CAR GARAGE, UPDATED home located on a family friendly CUL-DE-SAC in highly desired ASHBURY Clubhouse and Pool community. This home has 4000 square feet of interior living space (5+ BEDROOMS, 4 FULL BATHS), one of the LARGEST lots in Ashbury, and many "HARD TO FIND" features. A bright 2 story foyer welcomes you to this OPEN FLOOR PLAN, neutrally decorated home, with 9-FOOT CEILINGS and a formal living room & dining room that feature decorative crown moldings. Entertainment is made easy in the recently updated Kitchen with WHITE CABINETS, granite counters and an exterior door to the deck. The family room which is open to the kitchen has a double tray ceiling, custom fireplace, built in white shelves/cabinets and an abundance of natural light. The first-floor laundry room has a convenient laundry chute from the upstairs bathroom and an exterior door to the patio. A separate mud room provides a place to keep coats/boots/backpacks as you exit to the 3-car garage. Hardwood floors are throughout the majority of the first floor. The first-floor 5th bedroom with closet is located adjacent to the full bathroom and can also be used as a HOME OFFICE. The 2nd-floor features a large master suite with tray ceiling, two separate walk-in closets and a sitting area which can be used as an additional office/yoga room or TV room. THE UPDATED MASTER BATHROOM includes a deluxe walk-in double shower, whirlpool tub and private door that separates the toilet. You will also find 3 additional spacious bedrooms, all with custom closet organizers and one with a walk-in closet. A fabulously FINISHED BASEMENT fulfills all entertaining needs with 9-foot ceilings, a 6th bedroom, kitchenette, full bathroom, and recreation/TV lounge area. Separate basement storage space includes built in storage shelves and a shop/workbench along with a large area for exercise equipment. Additional storage can be found in the attic (with added floor) which is accessible via a garage attic ladder. OUTDOOR ENTERTAINMENT is abundant in the oversized, sprawling backyard that is professionally landscaped along with an in-ground sprinkler system, new fence (2020), double level deck, custom stone paver patio, paver fire pit, and a built in decorative seating wall, covered by a beautiful pergola. It is your opportunity to entertain and have ample room for volleyball games and any event where space is needed. NUMEROUS UPDATES/NEW APPLIANCES INCLUDE: Dishwasher (2020), kitchenette refrigerator (2020) garbage disposal (2020), HOT WATER HEATER (2020), fence (2020), sump pump (2020), sump pump backup battery (2020) 18 MARVIN WINDOWS (2020), DECK/HOUSE/PERGOLA/FENCE/ PAINTED/STAINED (2020), garage door keypads (2020), ROOF (2019), extra-large gutters, downspouts, gutter guard (2019), REFRIGERATOR (2019). RECENT UPDATES include: all interior lighting, door and cabinet hardware, faucets, master bath tile and granite, painting of entire 1st & 2nd level interior and white trim/door/kitchen cabinets, soft close kitchen cabinets, new carpet, new smoke alarms/carbon monoxide detectors, ring doorbell, new exterior doors for kitchen and laundry room. The house is almost NEW after all the recent updates and has been meticulously maintained by the original homeowner. HIGHLY RATED SCHOOL DISTRICT 204: Patterson Elementary, Crone Middle School, Neuqua Valley High School. ASHBURY SWIM CLUB! Ashbury is a Swim/Clubhouse community with a family friendly neighborhood community. Your family will enjoy the parks, playgrounds, bike paths, access to Ashbury pool/aquatic center & clubhouse, and neighborhood parties. The property is a walk or bike ride to both school and pool. Pace bus stop at corner to train.
Last Agent to Sell the Property
Prello Realty License #471006989 Listed on: 05/21/2021
Home Details
Home Type
- Single Family
Est. Annual Taxes
- $12,033
Year Built
- Built in 1995
Lot Details
- 0.36 Acre Lot
- Lot Dimensions are 122x17x201x55
- Cul-De-Sac
- Fenced Yard
- Landscaped Professionally
- Sprinkler System
HOA Fees
- $50 Monthly HOA Fees
Parking
- 3 Car Attached Garage
- Garage Door Opener
- Driveway
- Parking Space is Owned
Home Design
- Georgian Architecture
- Concrete Perimeter Foundation
Interior Spaces
- 3,164 Sq Ft Home
- 2-Story Property
- Bar Fridge
- Vaulted Ceiling
- Ceiling Fan
- Wood Burning Fireplace
- Fireplace With Gas Starter
- Mud Room
- Family Room with Fireplace
- Sitting Room
- Formal Dining Room
- Home Office
- Recreation Room
- Storage Room
- Wood Flooring
- Carbon Monoxide Detectors
Kitchen
- Range
- Microwave
- Dishwasher
- Disposal
Bedrooms and Bathrooms
- 4 Bedrooms
- 5 Potential Bedrooms
- Main Floor Bedroom
- In-Law or Guest Suite
- 4 Full Bathrooms
- Dual Sinks
- Whirlpool Bathtub
- Separate Shower
Laundry
- Laundry on main level
- Dryer
- Washer
Finished Basement
- Basement Fills Entire Space Under The House
- Sump Pump
- Finished Basement Bathroom
Outdoor Features
- Deck
- Patio
Location
- Property is near a park
Schools
- Patterson Elementary School
- Crone Middle School
- Neuqua Valley High School
Utilities
- Central Air
- Humidifier
- Heating System Uses Natural Gas
- 200+ Amp Service
- Lake Michigan Water
- Cable TV Available
Listing and Financial Details
- Homeowner Tax Exemptions
Community Details
Overview
- Association fees include clubhouse, pool
- Stacy Association, Phone Number (330) 985-2500
- Ashbury Subdivision
- Property managed by MC PROPERTY MGMT
- Community Lake
Amenities
- Clubhouse
Recreation
- Tennis Courts
- Community Pool
Ownership History
Purchase Details
Home Financials for this Owner
Home Financials are based on the most recent Mortgage that was taken out on this home.Purchase Details
Home Financials for this Owner
Home Financials are based on the most recent Mortgage that was taken out on this home.Purchase Details
Home Financials for this Owner
Home Financials are based on the most recent Mortgage that was taken out on this home.Purchase Details
Home Financials for this Owner
Home Financials are based on the most recent Mortgage that was taken out on this home.Similar Homes in the area
Home Values in the Area
Average Home Value in this Area
Purchase History
| Date | Type | Sale Price | Title Company |
|---|---|---|---|
| Warranty Deed | $780,000 | First American Title | |
| Warranty Deed | $650,000 | First American Title Ins Co | |
| Warranty Deed | $294,000 | -- | |
| Warranty Deed | $71,000 | Chicago Title Insurance Co |
Mortgage History
| Date | Status | Loan Amount | Loan Type |
|---|---|---|---|
| Open | $624,000 | New Conventional | |
| Previous Owner | $617,500 | New Conventional | |
| Previous Owner | $160,000 | Balloon | |
| Previous Owner | $180,000 | No Value Available | |
| Previous Owner | $56,550 | No Value Available |
Property History
| Date | Event | Price | Change | Sq Ft Price |
|---|---|---|---|---|
| 06/05/2023 06/05/23 | Sold | $780,000 | +4.0% | $247 / Sq Ft |
| 04/15/2023 04/15/23 | Pending | -- | -- | -- |
| 04/14/2023 04/14/23 | For Sale | $749,900 | +15.4% | $237 / Sq Ft |
| 07/02/2021 07/02/21 | Sold | $650,000 | +3.2% | $205 / Sq Ft |
| 05/26/2021 05/26/21 | For Sale | -- | -- | -- |
| 05/24/2021 05/24/21 | Pending | -- | -- | -- |
| 05/20/2021 05/20/21 | For Sale | $629,959 | -- | $199 / Sq Ft |
Tax History Compared to Growth
Tax History
| Year | Tax Paid | Tax Assessment Tax Assessment Total Assessment is a certain percentage of the fair market value that is determined by local assessors to be the total taxable value of land and additions on the property. | Land | Improvement |
|---|---|---|---|---|
| 2023 | $13,895 | $194,476 | $57,536 | $136,940 |
| 2022 | $12,833 | $183,120 | $54,428 | $128,692 |
| 2021 | $12,266 | $174,400 | $51,836 | $122,564 |
| 2020 | $12,034 | $171,637 | $51,015 | $120,622 |
| 2019 | $11,828 | $166,800 | $49,577 | $117,223 |
| 2018 | $11,753 | $162,894 | $48,487 | $114,407 |
| 2017 | $11,574 | $158,688 | $47,235 | $111,453 |
| 2016 | $11,553 | $155,272 | $46,218 | $109,054 |
| 2015 | $11,838 | $149,300 | $44,440 | $104,860 |
| 2014 | $11,838 | $147,550 | $44,440 | $103,110 |
| 2013 | $11,838 | $147,550 | $44,440 | $103,110 |
Agents Affiliated with this Home
-
Michelle Kim
M
Seller's Agent in 2023
Michelle Kim
HomeSmart Connect LLC
(847) 630-8949
4 in this area
41 Total Sales
-
Sunita Tandon

Buyer's Agent in 2023
Sunita Tandon
Baird Warner
(630) 742-5090
2 in this area
157 Total Sales
-
Viveka Ross

Buyer Co-Listing Agent in 2023
Viveka Ross
Baird Warner
(630) 465-4357
2 in this area
157 Total Sales
-
Robert Picciariello

Seller's Agent in 2021
Robert Picciariello
Prello Realty
(312) 933-1591
2 in this area
1,168 Total Sales
Map
Source: Midwest Real Estate Data (MRED)
MLS Number: 11096416
APN: 01-11-402-052
- 3624 Eliot Ln
- 1112 Saratoga Ct
- 4227 Falkner Dr Unit 3
- 3924 Garnette Ct
- 3944 Garnette Ct Unit 2
- 3718 Tramore Ct
- 1407 Keats Ave
- 1607 Vincent Ct
- 4412 Esquire Cir Unit 4
- 1779 Frost Ln
- 4332 Camelot Cir
- 11S502 Walter Ln
- 2255 Wendt Cir
- 1759 Baybrook Ln
- 1208 Thackery Ct
- 2008 Snow Creek Rd
- 2124 Wicklow Rd
- 1123 Thackery Ln
- 2319 Cloverdale Rd
- 224 Willow Bend
