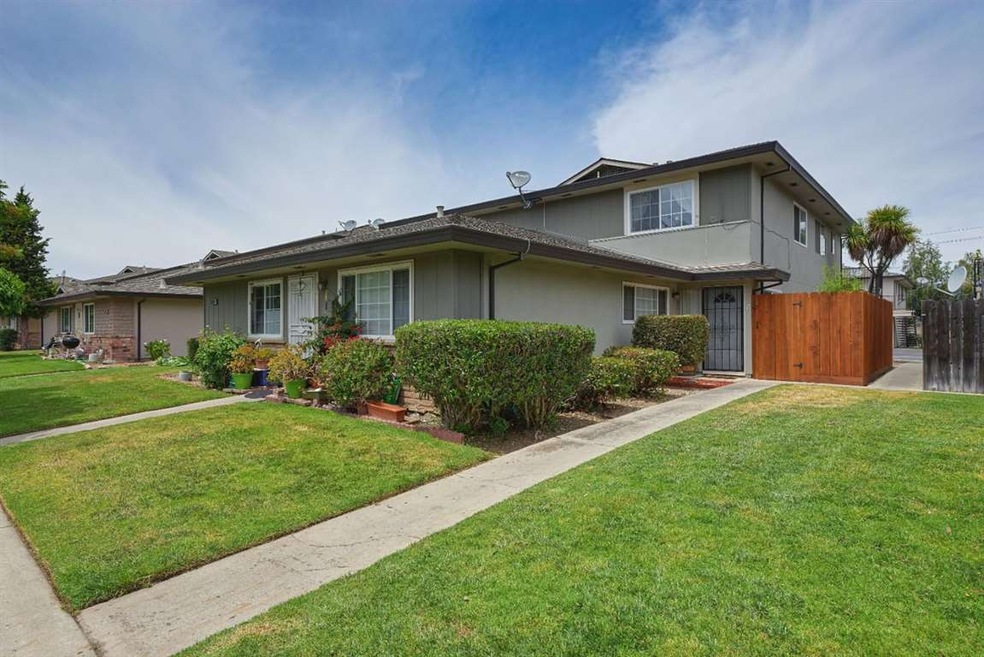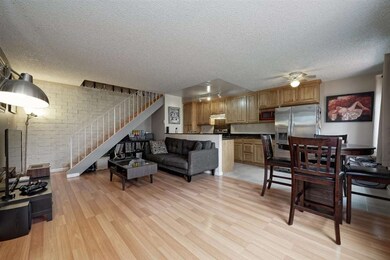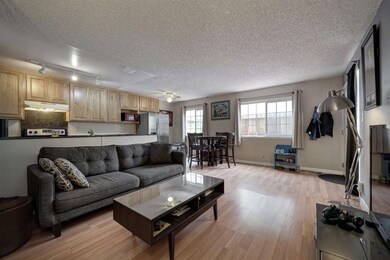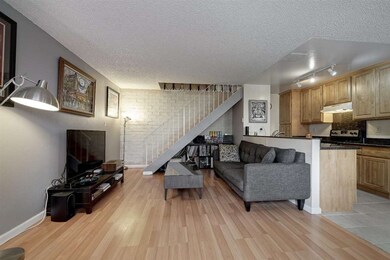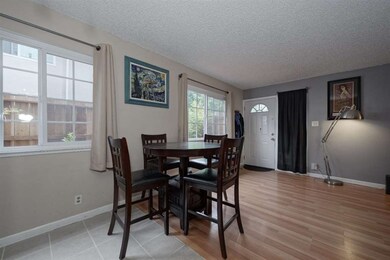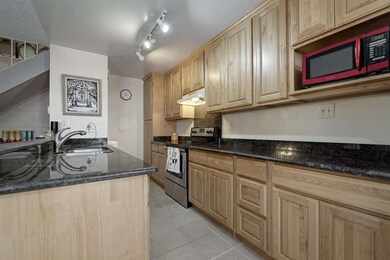
1339 Shawn Dr Unit 2 San Jose, CA 95118
Valley View-Reed NeighborhoodEstimated Value: $578,000 - $631,000
Highlights
- Traditional Architecture
- Attic
- Community Pool
- Pioneer High School Rated A-
- Granite Countertops
- Detached Garage
About This Home
As of July 2017Beautiful Townhome style Condo in a highly desirable Cambrian/Almaden Valley area. Open floor plan with large inviting living room. Newly remodeled kitchen features custom cabinets, granite countertop, tile floors and stainless appliances. Ceiling fan in living room. Remodeled bathroom with new vanities, shower and upgraded tile floors. Walk-in closet in master bedroom. Laminate hardwood floors throughout. double pane windows throughout expect two windows in the entryway, new fencing. Washer hookup in the unit without HOA permission can be removed if desired. One covered carport and extra parking. Two community swimming pools, minutes away from shopping, school and freeway access.
Last Agent to Sell the Property
Jenny Yuan
Realty One Group - World Properties License #00991362 Listed on: 05/30/2017

Property Details
Home Type
- Condominium
Est. Annual Taxes
- $6,407
Year Built
- Built in 1970
Lot Details
- Partially Fenced Property
- Wood Fence
- Sprinklers on Timer
- Grass Covered Lot
Home Design
- Traditional Architecture
- Slab Foundation
- Composition Roof
Interior Spaces
- 903 Sq Ft Home
- 2-Story Property
- Ceiling Fan
- Combination Dining and Living Room
- Washer and Dryer Hookup
- Attic
Kitchen
- Electric Oven
- Dishwasher
- Granite Countertops
- Disposal
Flooring
- Laminate
- Tile
Bedrooms and Bathrooms
- 2 Bedrooms
- Walk-In Closet
- Remodeled Bathroom
- 1 Full Bathroom
- Dual Flush Toilets
- Low Flow Toliet
- Walk-in Shower
Parking
- Detached Garage
- 1 Carport Space
- Off-Street Parking
- Off-Site Parking
- Assigned Parking
- Unassigned Parking
Outdoor Features
- Barbecue Area
Utilities
- Forced Air Heating System
- Separate Meters
- 220 Volts
- Individual Gas Meter
- Cable TV Available
Listing and Financial Details
- Assessor Parcel Number 569-45-018
Community Details
Overview
- Property has a Home Owners Association
- Association fees include common area electricity, common area gas, exterior painting, garbage, insurance - common area, insurance - liability, insurance - structure, landscaping / gardening, maintenance - common area, maintenance - exterior, maintenance - unit yard, management fee, pool spa or tennis, reserves, roof, sewer
- Cherry Plaza Association
- Built by Cherry Plaza
Amenities
- Courtyard
- Coin Laundry
Recreation
- Community Pool
Ownership History
Purchase Details
Home Financials for this Owner
Home Financials are based on the most recent Mortgage that was taken out on this home.Purchase Details
Home Financials for this Owner
Home Financials are based on the most recent Mortgage that was taken out on this home.Purchase Details
Home Financials for this Owner
Home Financials are based on the most recent Mortgage that was taken out on this home.Purchase Details
Purchase Details
Home Financials for this Owner
Home Financials are based on the most recent Mortgage that was taken out on this home.Similar Homes in San Jose, CA
Home Values in the Area
Average Home Value in this Area
Purchase History
| Date | Buyer | Sale Price | Title Company |
|---|---|---|---|
| Zhou Liang | $455,000 | First American Title Company | |
| Bunag Alexander M | $345,000 | Fidelity National Title Co | |
| Sanders Walter Jeremiah | $180,000 | Stewart Title Of California | |
| Acuna Leon Fredy Paredes | -- | None Available | |
| Leon Fredy Paredes | $378,000 | Multiple |
Mortgage History
| Date | Status | Borrower | Loan Amount |
|---|---|---|---|
| Open | Zhou Liang | $188,000 | |
| Closed | Zhou Liang | $200,000 | |
| Previous Owner | Bunag Alexandar M | $274,000 | |
| Previous Owner | Bunag Alexander M | $276,000 | |
| Previous Owner | Sanders Walter Jeremiah | $176,739 | |
| Previous Owner | Leon Fredy Paredes | $378,000 | |
| Previous Owner | Villines Millard H | $40,000 | |
| Previous Owner | Villines Millard H | $60,000 |
Property History
| Date | Event | Price | Change | Sq Ft Price |
|---|---|---|---|---|
| 07/14/2017 07/14/17 | Sold | $455,000 | +4.4% | $504 / Sq Ft |
| 06/10/2017 06/10/17 | Pending | -- | -- | -- |
| 05/30/2017 05/30/17 | For Sale | $436,000 | +26.4% | $483 / Sq Ft |
| 03/28/2014 03/28/14 | Sold | $345,000 | -2.8% | $382 / Sq Ft |
| 03/01/2014 03/01/14 | Pending | -- | -- | -- |
| 02/24/2014 02/24/14 | For Sale | $355,000 | -- | $393 / Sq Ft |
Tax History Compared to Growth
Tax History
| Year | Tax Paid | Tax Assessment Tax Assessment Total Assessment is a certain percentage of the fair market value that is determined by local assessors to be the total taxable value of land and additions on the property. | Land | Improvement |
|---|---|---|---|---|
| 2024 | $6,407 | $507,558 | $253,779 | $253,779 |
| 2023 | $6,286 | $497,606 | $248,803 | $248,803 |
| 2022 | $6,249 | $487,850 | $243,925 | $243,925 |
| 2021 | $6,133 | $478,286 | $239,143 | $239,143 |
| 2020 | $6,032 | $473,382 | $236,691 | $236,691 |
| 2019 | $5,919 | $464,100 | $232,050 | $232,050 |
| 2018 | $5,867 | $455,000 | $227,500 | $227,500 |
| 2017 | $4,842 | $364,138 | $181,990 | $182,148 |
| 2016 | $4,710 | $356,999 | $178,422 | $178,577 |
| 2015 | $4,672 | $351,637 | $175,742 | $175,895 |
| 2014 | $2,652 | $189,086 | $94,543 | $94,543 |
Agents Affiliated with this Home
-

Seller's Agent in 2017
Jenny Yuan
Realty One Group - World Properties
(408) 966-6092
15 Total Sales
-
April Yin
A
Buyer's Agent in 2017
April Yin
Aicare Realty
(408) 561-6885
6 Total Sales
-
M
Seller's Agent in 2014
Marian B. Reyes
Arica Delakovias
Map
Source: MLSListings
MLS Number: ML81653689
APN: 569-45-018
- 4759 Capay Dr Unit 4
- 4648 Cherry Ave
- 4450 Silva Ave
- 4422 Silva Ave
- 1389 Boysea Dr
- 4643 Capay Dr Unit 3
- 4451 Hanalei Place
- 1420 Pinehurst Dr
- 1445 Branham Ln
- 4983 Edgar Ct
- 1464 Cresthaven Ln
- 4970 Cherry Ave Unit 215
- 4780 Sutcliff Ave
- 4882 Sutcliff Ave
- 1370 Lansing Ave
- 4507 Waterville Dr Unit 4
- 4519 Waterville Dr
- 1335 Dentwood Dr
- 1394 Kimberly Dr
- 5459 Clovercrest Dr
- 1339 Shawn Dr Unit 4
- 1339 Shawn Dr Unit 3
- 1339 Shawn Dr Unit 2
- 1339 Shawn Dr Unit 1
- 1335 Shawn Dr Unit 4
- 1335 Shawn Dr Unit 3
- 1335 Shawn Dr Unit 2
- 1335 Shawn Dr Unit 1
- 1343 Shawn Dr Unit 4
- 1343 Shawn Dr Unit 3
- 1343 Shawn Dr Unit 2
- 1343 Shawn Dr Unit 1
- 1331 Shawn Dr Unit 2
- 1331 Shawn Dr Unit 1
- 1331 Shawn Dr Unit 4
- 1331 Shawn Dr Unit 3
- 1347 Shawn Dr Unit 4
- 1347 Shawn Dr Unit 3
- 1347 Shawn Dr Unit 2
- 1347 Shawn Dr Unit 1
