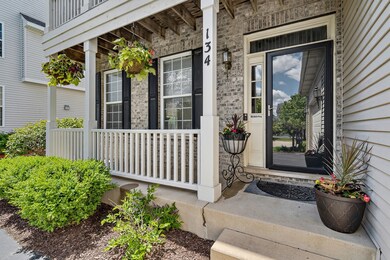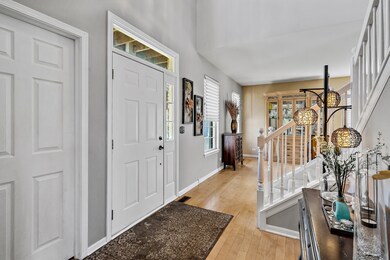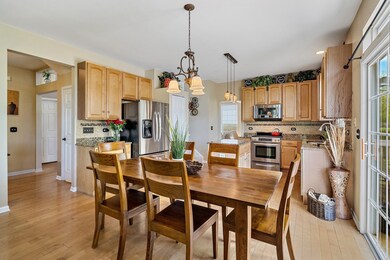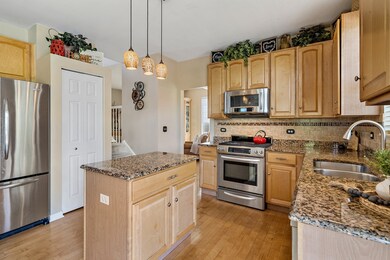
134 Hawkins Way Geneva, IL 60134
Heartland NeighborhoodEstimated Value: $457,000 - $517,000
Highlights
- Colonial Architecture
- Deck
- Vaulted Ceiling
- Heartland Elementary School Rated A-
- Property is near a park
- Wood Flooring
About This Home
As of July 2021Located in one of Geneva's most sought-after neighborhoods, "Fisher Farms", where the charm of Geneva is reflected in gas-lit lamps along the streets and traditional architecture. In this lovely neighborhood you are close to shopping and dining at Geneva Commons and Randall Rd, yet you have the look and feel of a country like setting with ponds and paths to enjoy. 134 Hawkins Way sits on a corner lot with gorgeous views out every window. As you enter the home you are greeted by hardwood floors that carry throughout the entire first floor. The kitchen features raised panel 42' cabinets, granite counter tops, stainless steel kitchen appliances, backsplash, and a split staircase welcoming you with ease to and from the kitchen. The family room is a spacious yet cozy space featuring a fireplace, recessed lights, and plenty of natural light. The must-have home office/den has an elegant glass French door. The formal living and dining rooms are a great for entertaining. Upstairs you will find 4 bedrooms. The owner's suite is a relaxing space with a vaulted ceiling, private balcony, and en-suite bathroom with separate shower and soaking tub. Additional features include freshly painted foyer and hall, carpeted basement, sideload garage with exterior access door, large deck, fenced yard, NEW ROOF in 2021, new AC '16, new furnace in "11. Geneva is one of the most sought-after zip codes; come check out this gorgeous brick beauty in 60134 before its gone!
Last Agent to Sell the Property
Coldwell Banker Realty License #475134866 Listed on: 05/13/2021

Home Details
Home Type
- Single Family
Est. Annual Taxes
- $8,687
Year Built
- Built in 2001
Lot Details
- 9,100 Sq Ft Lot
- Lot Dimensions are 65x139
- Fenced Yard
- Corner Lot
- Paved or Partially Paved Lot
HOA Fees
- $8 Monthly HOA Fees
Parking
- 2 Car Attached Garage
- Garage Transmitter
- Garage Door Opener
- Driveway
- Parking Included in Price
Home Design
- Colonial Architecture
- Traditional Architecture
- Concrete Perimeter Foundation
Interior Spaces
- 2,190 Sq Ft Home
- 2-Story Property
- Vaulted Ceiling
- Ceiling Fan
- Heatilator
- Gas Log Fireplace
- Entrance Foyer
- Family Room with Fireplace
- Formal Dining Room
- Den
- Wood Flooring
- Full Attic
Kitchen
- Breakfast Bar
- Range
- Microwave
- Dishwasher
- Disposal
Bedrooms and Bathrooms
- 4 Bedrooms
- 4 Potential Bedrooms
- Main Floor Bedroom
- Dual Sinks
- Whirlpool Bathtub
- Separate Shower
Laundry
- Laundry in unit
- Dryer
- Washer
Partially Finished Basement
- Partial Basement
- Sump Pump
- Crawl Space
Outdoor Features
- Balcony
- Deck
- Patio
Location
- Property is near a park
Schools
- Heartland Elementary School
- Geneva Middle School
- Geneva Community High School
Utilities
- Forced Air Heating and Cooling System
- Heating System Uses Natural Gas
- 200+ Amp Service
- Water Softener is Owned
Community Details
- Association fees include insurance
- Fisher Farms Subdivision, Oxford Floorplan
- Property managed by Fisher Farms
Listing and Financial Details
- Homeowner Tax Exemptions
Ownership History
Purchase Details
Home Financials for this Owner
Home Financials are based on the most recent Mortgage that was taken out on this home.Purchase Details
Home Financials for this Owner
Home Financials are based on the most recent Mortgage that was taken out on this home.Purchase Details
Home Financials for this Owner
Home Financials are based on the most recent Mortgage that was taken out on this home.Purchase Details
Home Financials for this Owner
Home Financials are based on the most recent Mortgage that was taken out on this home.Purchase Details
Purchase Details
Purchase Details
Home Financials for this Owner
Home Financials are based on the most recent Mortgage that was taken out on this home.Similar Homes in Geneva, IL
Home Values in the Area
Average Home Value in this Area
Purchase History
| Date | Buyer | Sale Price | Title Company |
|---|---|---|---|
| Delio Ashley M | $390,000 | Fidelity National Title | |
| Terzich Irasema M | -- | Baird & Warner Title Service | |
| Terzich Irasema | $339,000 | Fox Title Company | |
| Clark Stephen | $359,000 | Ticor Title Insurance Co | |
| The Dietz Family Lp | $330,000 | Multiple | |
| Wachovia Bank Na | $310,539 | -- | |
| Eubanks Barney A | $282,000 | Stewart Title Company |
Mortgage History
| Date | Status | Borrower | Loan Amount |
|---|---|---|---|
| Open | Delio Ashley M | $130,000 | |
| Open | Delio Ashley M | $370,500 | |
| Previous Owner | Terzich Irasema M | $315,000 | |
| Previous Owner | Terzich Irasema | $339,000 | |
| Previous Owner | Clark Stephen | $287,200 | |
| Previous Owner | Eubanks Barney A | $254,800 |
Property History
| Date | Event | Price | Change | Sq Ft Price |
|---|---|---|---|---|
| 07/08/2021 07/08/21 | Sold | $390,000 | 0.0% | $178 / Sq Ft |
| 05/15/2021 05/15/21 | Pending | -- | -- | -- |
| 05/15/2021 05/15/21 | For Sale | -- | -- | -- |
| 05/13/2021 05/13/21 | For Sale | $389,900 | -- | $178 / Sq Ft |
Tax History Compared to Growth
Tax History
| Year | Tax Paid | Tax Assessment Tax Assessment Total Assessment is a certain percentage of the fair market value that is determined by local assessors to be the total taxable value of land and additions on the property. | Land | Improvement |
|---|---|---|---|---|
| 2023 | $9,452 | $120,985 | $29,701 | $91,284 |
| 2022 | $9,057 | $112,419 | $27,598 | $84,821 |
| 2021 | $8,787 | $108,241 | $26,572 | $81,669 |
| 2020 | $8,687 | $106,588 | $26,166 | $80,422 |
| 2019 | $8,663 | $104,570 | $25,671 | $78,899 |
| 2018 | $8,507 | $102,894 | $25,671 | $77,223 |
| 2017 | $8,415 | $100,150 | $24,986 | $75,164 |
| 2016 | $8,460 | $98,796 | $24,648 | $74,148 |
| 2015 | -- | $93,930 | $23,434 | $70,496 |
| 2014 | -- | $96,526 | $23,434 | $73,092 |
| 2013 | -- | $96,526 | $23,434 | $73,092 |
Agents Affiliated with this Home
-
Tracey Larsen

Seller's Agent in 2021
Tracey Larsen
Coldwell Banker Realty
(847) 533-8708
1 in this area
212 Total Sales
-
David Lempa

Buyer's Agent in 2021
David Lempa
RE/MAX Suburban
(847) 533-1918
1 in this area
176 Total Sales
-
Tawni Barbanente

Buyer Co-Listing Agent in 2021
Tawni Barbanente
RE/MAX Suburban
(847) 651-3098
1 in this area
38 Total Sales
Map
Source: Midwest Real Estate Data (MRED)
MLS Number: 11086202
APN: 12-05-329-008
- 2769 Stone Cir
- 2771 Stone Cir
- 2767 Stone Cir
- 3174 Larrabee Dr
- 343 Diane Ct
- 2730 Lorraine Cir
- 301 Willowbrook Way
- 310 Westhaven Cir
- 322 Larsdotter Ln
- 2883 Old Mill Ct Unit 4
- 334 Willowbrook Way
- 3341 Hillcrest Rd
- 20 S Cambridge Dr
- 715 Samantha Cir
- 2615 Camden St
- 2627 Camden St
- 2566 Heritage Ct Unit 2
- 114 Wakefield Ln Unit 3
- 2117 Fargo Blvd
- 2276 Vanderbilt Dr
- 134 Hawkins Way
- 156 Hawkins Way
- 3143 Adamson Dr
- 3121 Adamson Dr
- 167 Abbey Ln
- 123 Abbey Ln
- 141 Hawkins Way
- 189 Abbey Ln
- 163 Hawkins Way
- 2983 Adamson Dr
- 138 Abbey Ln
- 2975 Adamson Dr
- 3118 Adamson Dr
- 3136 Adamson Dr
- 3102 Adamson Dr
- 3154 Adamson Dr
- 156 Abbey Ln
- 2986 Adamson Dr
- 174 Abbey Ln
- 2852 Cornwall Ln






