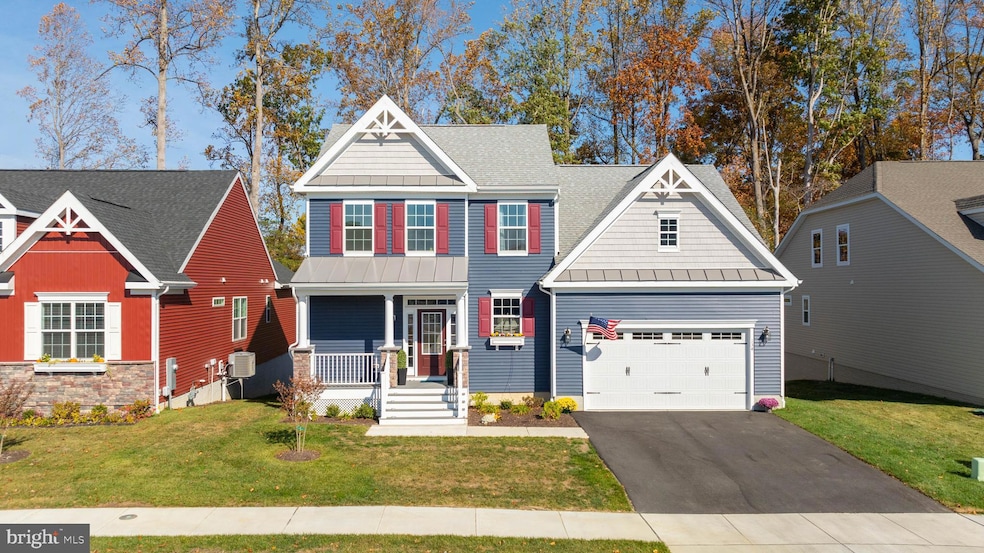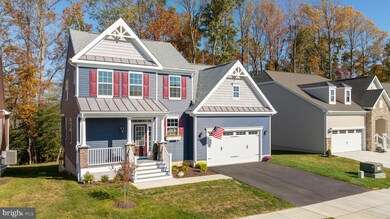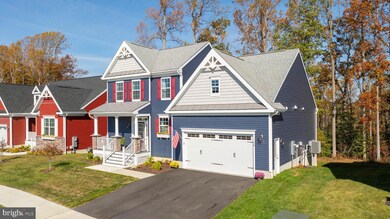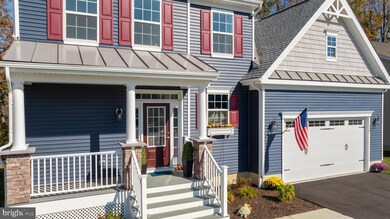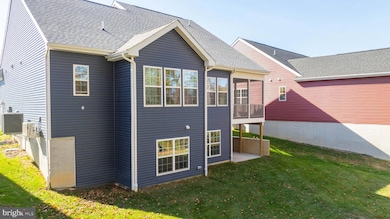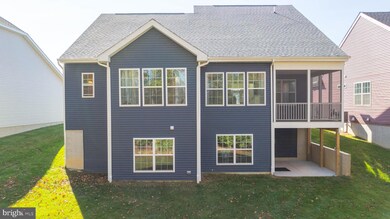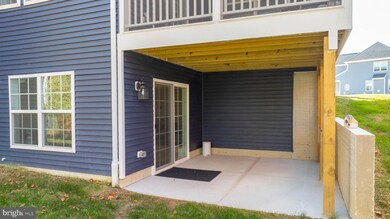
134 Lantern Ln Milton, DE 19968
Highlights
- Fitness Center
- Open Floorplan
- Coastal Architecture
- Milton Elementary School Rated A
- Clubhouse
- Main Floor Bedroom
About This Home
As of April 2025Welcome to this incredible single-family home situated on a beautiful wooded homesite in the desirable Heritage Creek community of Milton, DE. As soon as you step through the front door, you will fall in love with the open-concept layout and the stunning views of the protected wooded area behind the home.The first floor boasts a light-filled great room, a well-appointed kitchen, and a spacious dining area, creating an ideal space for entertaining and everyday living. Additionally, this level includes a convenient powder room, a laundry room, and a luxurious first-floor primary bedroom with a private ensuite.The garage is truly a dream come true, featuring an epoxy-coated floor, drywall and paint, built-in storage closets, a rack system, recessed lighting, and motion-sensing LED bulbs, ensuring both functionality and style.Upstairs, you'll find two oversized guest rooms, both equipped with large walk-in closets, along with a well-appointed guest bathroom.As an added bonus, the recently finished walkout basement offers a large recreation room, a full bathroom, a mechanical room, and a spacious storage area cleverly hidden behind a custom-built Murphy door.The Heritage Creek community is a true delight, featuring sidewalks throughout, an outdoor pool with a grilling area and outdoor fireplace, and a clubhouse with a spacious recreation area, kitchenette, workout room, and both men’s and women’s facilities. This vibrant community hosts numerous social events throughout the year, fostering a wonderful sense of camaraderie among residents.Located just minutes from downtown Milton, you’ll enjoy easy access to the public library, a variety of restaurants, and waterfront activities on the Broadkill River. Don’t miss your chance to own this exceptional home in one of Milton’s most sought-after communities!
Home Details
Home Type
- Single Family
Est. Annual Taxes
- $2,676
Year Built
- Built in 2023
Lot Details
- Lot Dimensions are 42.00 x 112.00
- Property is zoned TN
HOA Fees
- $190 Monthly HOA Fees
Parking
- 2 Car Direct Access Garage
- Front Facing Garage
Home Design
- Coastal Architecture
- Vinyl Siding
- Concrete Perimeter Foundation
Interior Spaces
- Property has 3 Levels
- Open Floorplan
- Recessed Lighting
- Fire and Smoke Detector
- Finished Basement
Kitchen
- Built-In Range
- Built-In Microwave
- Dishwasher
- Stainless Steel Appliances
- Disposal
Bedrooms and Bathrooms
Laundry
- Laundry in unit
- Dryer
- Washer
Accessible Home Design
- Doors with lever handles
Utilities
- Forced Air Heating and Cooling System
- Underground Utilities
- 220 Volts
- 200+ Amp Service
- Natural Gas Water Heater
Listing and Financial Details
- Tax Lot 264
- Assessor Parcel Number 235-20.00-1119.00
Community Details
Overview
- Association fees include pool(s), reserve funds
- Heritage Creek Subdivision
- Property Manager
Amenities
- Clubhouse
Recreation
- Fitness Center
- Community Pool
Ownership History
Purchase Details
Home Financials for this Owner
Home Financials are based on the most recent Mortgage that was taken out on this home.Purchase Details
Similar Homes in Milton, DE
Home Values in the Area
Average Home Value in this Area
Purchase History
| Date | Type | Sale Price | Title Company |
|---|---|---|---|
| Deed | $625,000 | None Listed On Document | |
| Deed | $625,000 | None Listed On Document | |
| Deed | $600,304 | None Listed On Document |
Mortgage History
| Date | Status | Loan Amount | Loan Type |
|---|---|---|---|
| Open | $375,000 | New Conventional | |
| Closed | $375,000 | New Conventional |
Property History
| Date | Event | Price | Change | Sq Ft Price |
|---|---|---|---|---|
| 04/17/2025 04/17/25 | Sold | $625,000 | 0.0% | $253 / Sq Ft |
| 02/06/2025 02/06/25 | For Sale | $624,999 | -- | $253 / Sq Ft |
Tax History Compared to Growth
Tax History
| Year | Tax Paid | Tax Assessment Tax Assessment Total Assessment is a certain percentage of the fair market value that is determined by local assessors to be the total taxable value of land and additions on the property. | Land | Improvement |
|---|---|---|---|---|
| 2024 | $1,286 | $2,500 | $2,500 | $0 |
| 2023 | $123 | $2,500 | $2,500 | $0 |
| 2022 | $119 | $2,500 | $2,500 | $0 |
| 2021 | $118 | $2,500 | $2,500 | $0 |
Agents Affiliated with this Home
-
Michael Kennedy

Seller's Agent in 2025
Michael Kennedy
Compass
(302) 381-7001
122 in this area
698 Total Sales
-
Jim Wirick

Buyer's Agent in 2025
Jim Wirick
Century 21 Gold Key-Dover
(302) 242-1408
6 in this area
173 Total Sales
Map
Source: Bright MLS
MLS Number: DESU2073798
APN: 235-20.00-1119.00
- 315 Prospect St
- 306 Prospect St
- 211 Prospect St
- 202 Hay St
- 201 Mariners Cir
- 205 Mariners Cir
- 211 Mariners Cir
- 113 Prospect St
- 402 Village Center Blvd
- 308 Grist Mill Dr
- 109 Prospect St
- 107 Heritage Blvd
- 105 Prospect St
- 103 Prospect St
- 105 Arch St
- 209 Mariners Cir
- 309 Adelaide Dr
- 206 Village Center Blvd
- 117 Ellison Dr
- 122 Horton Ln
