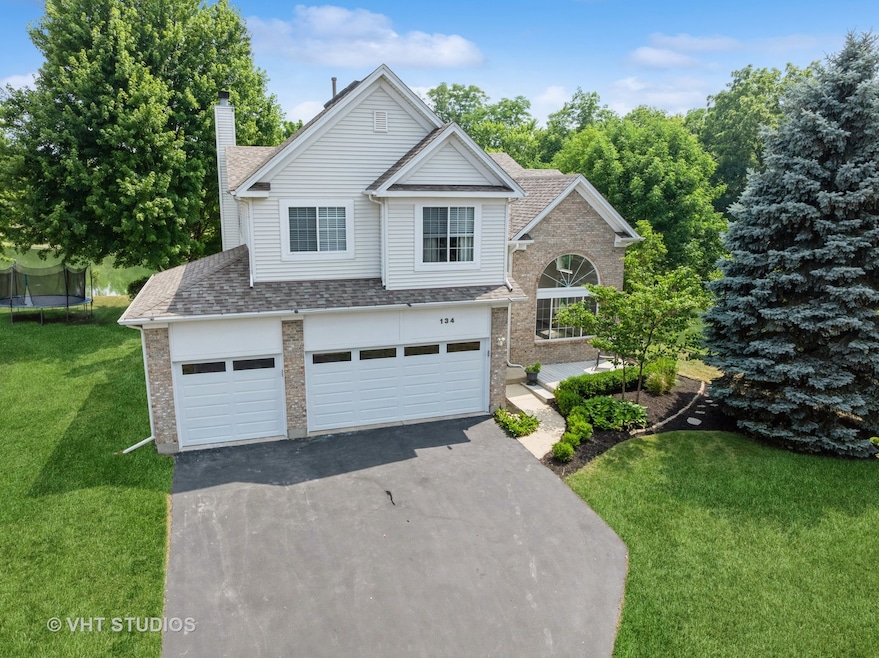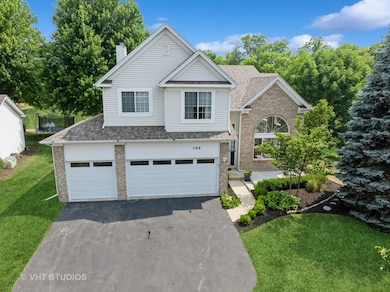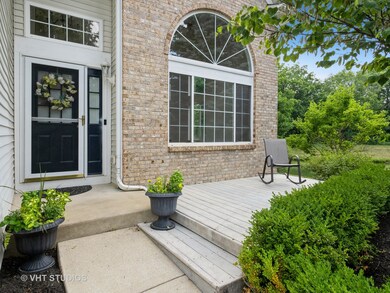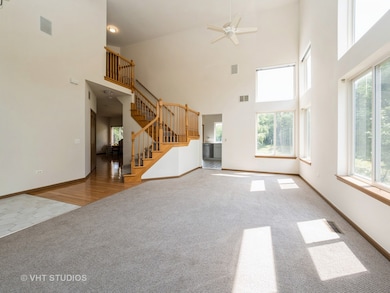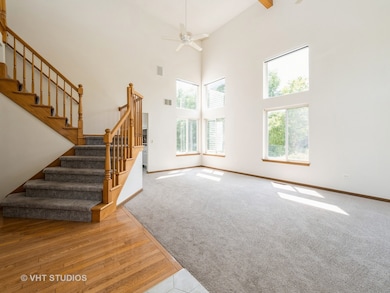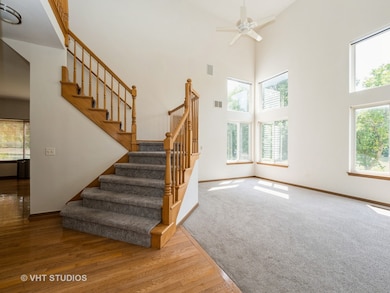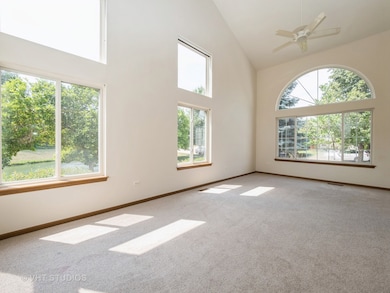
134 S Hankes Rd Aurora, IL 60506
Blackberry Countryside NeighborhoodEstimated payment $3,263/month
Highlights
- Very Popular Property
- Home fronts a pond
- Property is near a forest
- Water Views
- Open Floorplan
- Wood Flooring
About This Home
Welcome to your new home in the highly sought-after Blackberry Trail subdivision! This stunning 4-bedroom, 2.5-bath residence is perfectly positioned on an oversized lot with beautiful south-facing views and direct pond access-an outdoor enthusiast's dream with fishing right in your own backyard! The thoughtful positioning of the lot offers a wonderfully private feel, making it the perfect retreat. Enjoy exceptional curb appeal with a new tear-off roof (2024) and new insulated garage doors (2023), a spacious 3-car garage, and a paver walkway leading to your cozy outdoor fire pit. Relax on the charming front deck and take in the peaceful neighborhood vibe. Adjacent to the Virgil Gilman Trail, you can ride your bike straight to Splash Country or Blackberry Farm from your front door! Step inside to a soaring, light-filled living and dining room with exposed wood beams that add character and warmth. The professionally designed, newly remodeled kitchen features sleek new cabinets, quartz countertops, and eye-catching hexagon porcelain tile floors that carry over into the mud/laundry room and foyer. Enjoy your built-in surround sound speakers throughout the home. Upstairs you'll find four generously sized bedrooms, including a primary suite with stunning exposed beams, two closets, and an en suite bathroom. The bathrooms have been freshly updated with designer tile and new vanities for a modern, luxurious feel. The spacious family room offers gleaming hardwood floors, a gas fireplace, and abundant windows for incredible natural light throughout the day. Need more space? The large, unfinished basement is dry, already roughed in for a 3rd full bath, and ready for your finishing ideas to expand your living area exactly as you wish. This is more than a house-it's a lifestyle. Don't miss your chance to make this exceptional home yours!
Open House Schedule
-
Sunday, July 13, 202512:00 to 2:00 pm7/13/2025 12:00:00 PM +00:007/13/2025 2:00:00 PM +00:00Add to Calendar
Home Details
Home Type
- Single Family
Est. Annual Taxes
- $8,735
Year Built
- Built in 1999
Lot Details
- 10,454 Sq Ft Lot
- Lot Dimensions are 75x127x98x122
- Home fronts a pond
- Corner Lot
Parking
- 3 Car Garage
- Driveway
Home Design
- Brick Exterior Construction
- Wood Foundation
- Asphalt Roof
Interior Spaces
- 3,153 Sq Ft Home
- 2-Story Property
- Open Floorplan
- Beamed Ceilings
- Fireplace With Gas Starter
- Window Treatments
- Entrance Foyer
- Family Room with Fireplace
- Living Room
- Dining Room
- Water Views
- Basement Fills Entire Space Under The House
Kitchen
- Microwave
- Dishwasher
Flooring
- Wood
- Carpet
- Porcelain Tile
Bedrooms and Bathrooms
- 4 Bedrooms
- 4 Potential Bedrooms
- Walk-In Closet
Laundry
- Laundry Room
- Dryer
- Washer
Location
- Property is near a forest
Utilities
- Central Air
- Heating System Uses Natural Gas
Community Details
- Fairmont Iii
Listing and Financial Details
- Homeowner Tax Exemptions
Map
Home Values in the Area
Average Home Value in this Area
Tax History
| Year | Tax Paid | Tax Assessment Tax Assessment Total Assessment is a certain percentage of the fair market value that is determined by local assessors to be the total taxable value of land and additions on the property. | Land | Improvement |
|---|---|---|---|---|
| 2023 | $8,446 | $104,109 | $26,530 | $77,579 |
| 2022 | $8,173 | $96,112 | $24,492 | $71,620 |
| 2021 | $7,983 | $91,466 | $23,308 | $68,158 |
| 2020 | $7,980 | $89,515 | $22,811 | $66,704 |
| 2019 | $8,030 | $86,588 | $22,065 | $64,523 |
| 2018 | $7,969 | $84,396 | $22,726 | $61,670 |
| 2017 | $8,408 | $86,203 | $21,704 | $64,499 |
| 2016 | $8,261 | $82,405 | $20,748 | $61,657 |
| 2015 | -- | $76,670 | $19,304 | $57,366 |
| 2014 | -- | $73,313 | $18,459 | $54,854 |
| 2013 | -- | $74,083 | $18,653 | $55,430 |
Property History
| Date | Event | Price | Change | Sq Ft Price |
|---|---|---|---|---|
| 07/09/2025 07/09/25 | For Sale | $459,000 | +76.5% | $146 / Sq Ft |
| 03/09/2018 03/09/18 | Sold | $260,000 | 0.0% | $124 / Sq Ft |
| 02/03/2018 02/03/18 | Pending | -- | -- | -- |
| 01/31/2018 01/31/18 | For Sale | $260,000 | -- | $124 / Sq Ft |
Purchase History
| Date | Type | Sale Price | Title Company |
|---|---|---|---|
| Warranty Deed | $260,000 | Chicago Title Insurance Co | |
| Deed | $224,500 | -- |
Mortgage History
| Date | Status | Loan Amount | Loan Type |
|---|---|---|---|
| Open | $262,053 | VA | |
| Closed | $268,580 | VA | |
| Previous Owner | $75,000 | New Conventional | |
| Previous Owner | $22,000 | Unknown | |
| Previous Owner | $115,000 | Unknown | |
| Previous Owner | $40,000 | Unknown | |
| Previous Owner | $16,000 | Unknown | |
| Previous Owner | $108,643 | Unknown | |
| Previous Owner | $110,000 | No Value Available | |
| Previous Owner | $114,355 | Construction |
Similar Homes in Aurora, IL
Source: Midwest Real Estate Data (MRED)
MLS Number: 12391104
APN: 14-24-402-004
- 10 S Canterbury Rd
- 644 Sumac Dr Unit 5
- 2472 Worthington Dr
- 727 Sumac Dr
- 2467 Worthington Dr
- 645 Saint Christopher Ct
- 2509 Oak Trails Dr
- 230 S Constitution Dr
- 393 S Constitution Dr
- 336 S Constitution Dr
- 342 S Constitution Dr
- 525 Palmer Ave Unit 1
- 2050 Alschuler Dr
- 2290 Copley St
- 390 Cottrell Ln
- 442 Cottrell Ln
- 442 Cottrell Ln
- 422 Cottrell Ln
- 430 Cottrell Ln
- 442 Cottrell Ln
- 2000 W Illinois Ave
- 537-541 N Edgelawn Dr Unit 539
- 2426 Courtyard Cir Unit 4
- 226 Westgate Dr
- 1746 Newport Ln
- 834 Victoria Dr
- 1240 W Indian Trail
- 2 Cedar Gate Cir
- 1714 Stonegate Dr
- 109 N May St Unit 3
- 506 W New York St Unit 1S
- 1139 Pin Oak Trail
- 1240 Nantucket Rd
- 2717 Avalon Ln
- 2462 Mayfield Ct
- 111 Center Ave Unit 2
- 104 W Park Ave
- 104 W Park Ave Unit A
- 1780 W Orchard Rd
- 7 S Stolp Ave
