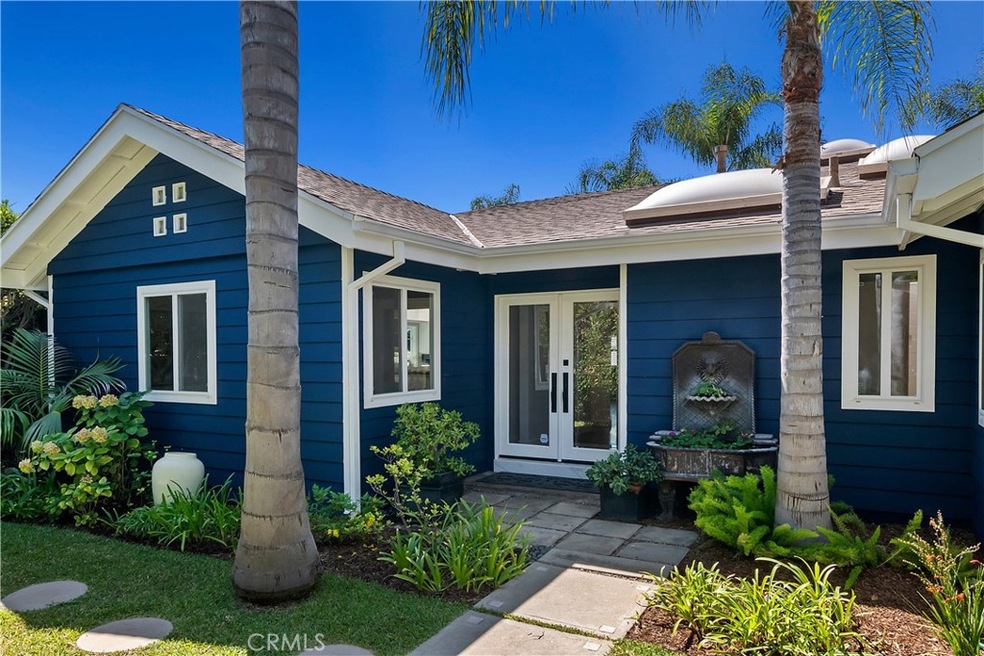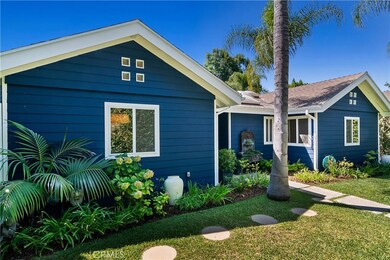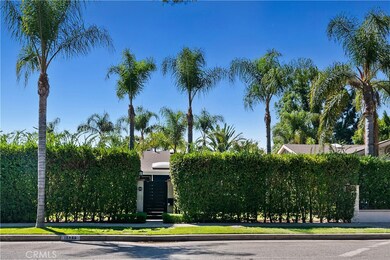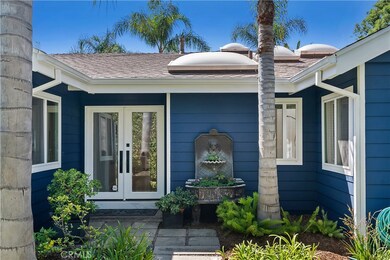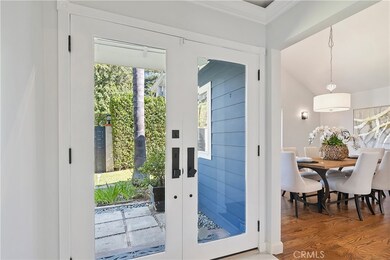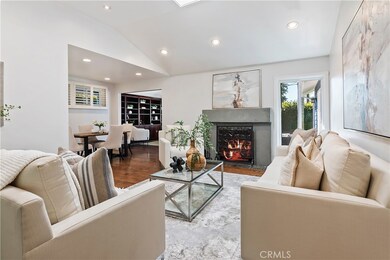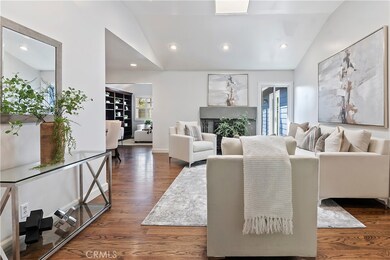
13446 Chandler Blvd Sherman Oaks, CA 91401
Highlights
- Primary Bedroom Suite
- Fireplace in Primary Bedroom
- Traditional Architecture
- Ulysses S. Grant Senior High School Rated A-
- Deck
- Cathedral Ceiling
About This Home
As of October 2024Introducing 13446 Chandler, a 4bd/4ba single-story, gated traditional home in the heart of the prestigious Chandler Estates neighborhood of Sherman Oaks. As you approach the property, you're immediately enveloped by the serenity that comes from the tall, lush hedges that create a natural sanctuary. A charming pathway welcomes you through the meticulously maintained front garden, leading you to the formal entry. Step inside, and you're greeted by a sun-drenched living room, where natural light streams through. The skylights overhead amplify this airy ambiance, creating a space that's both inviting and serene. The formal dining room, with its elegant proportions, sets the stage for many memorable meals, while the gourmet kitchen provides the stage for even the fussiest of chefs. Featuring quartz countertops, custom cabinetry, a pretty garden window, an eat-in counter/bar, and numerous built-ins, this kitchen was designed not just for cooking but for creating experiences, where every meal feels like a special occasion. The adjacent family room, with custom-built shelves and glass doors offers a casual yet refined space for relaxation. The primary suite is a true retreat with vaulted ceilings, French doors, en-suite bathroom and walk-in closet. The home offers three additional family bedrooms, each thoughtfully designed with warmth and comfort in mind. The three full baths plus the stylish powder room ensure that everyone has their own space. Step outside and the enchantment continues. The backyard is a private paradise with a lush green lawn and is perfect for outdoor activities. Whether you’re hosting a summer barbecue or simply enjoying a quiet afternoon in the garden, this outdoor space is a true extension of the home’s living area. There is also a detached two-car garage and additional storage area which is always a bonus. This is more than just a house—it’s a place where memories are made.
Last Agent to Sell the Property
Berkshire Hathaway HomeServices California Properties Brokerage Phone: 818-259-2320 License #01963431 Listed on: 09/09/2024

Co-Listed By
Berkshire Hathaway HomeServices California Properties Brokerage Phone: 818-259-2320 License #01000976
Home Details
Home Type
- Single Family
Est. Annual Taxes
- $15,633
Year Built
- Built in 1950 | Remodeled
Lot Details
- 7,198 Sq Ft Lot
- Block Wall Fence
- Landscaped
- Private Yard
- Lawn
- Garden
- Back and Front Yard
- Density is up to 1 Unit/Acre
- Property is zoned LAR1
Parking
- 2 Car Garage
- Parking Available
Home Design
- Traditional Architecture
- Turnkey
- Raised Foundation
- Composition Roof
- Copper Plumbing
- Stucco
Interior Spaces
- 2,472 Sq Ft Home
- 1-Story Property
- Built-In Features
- Cathedral Ceiling
- Skylights
- Recessed Lighting
- Double Pane Windows
- Plantation Shutters
- Blinds
- Garden Windows
- Window Screens
- French Doors
- Entrance Foyer
- Separate Family Room
- Living Room with Fireplace
- Formal Dining Room
- Wood Flooring
Kitchen
- Eat-In Kitchen
- Gas Oven
- Built-In Range
- Range Hood
- Microwave
- Freezer
- Dishwasher
- Quartz Countertops
- Disposal
Bedrooms and Bathrooms
- 4 Main Level Bedrooms
- Fireplace in Primary Bedroom
- Primary Bedroom Suite
- Walk-In Closet
- Remodeled Bathroom
- Bathroom on Main Level
- 4 Full Bathrooms
- Dual Sinks
- Dual Vanity Sinks in Primary Bathroom
- Low Flow Toliet
- Bathtub with Shower
- Separate Shower
- Exhaust Fan In Bathroom
Laundry
- Laundry Room
- Dryer
- Washer
Home Security
- Alarm System
- Carbon Monoxide Detectors
- Fire and Smoke Detector
- Fire Sprinkler System
Outdoor Features
- Deck
- Wood patio
- Outdoor Storage
Additional Features
- Suburban Location
- Central Heating and Cooling System
Community Details
- No Home Owners Association
Listing and Financial Details
- Tax Lot 167
- Tax Tract Number 13776
- Assessor Parcel Number 2344018003
- $380 per year additional tax assessments
Ownership History
Purchase Details
Home Financials for this Owner
Home Financials are based on the most recent Mortgage that was taken out on this home.Purchase Details
Home Financials for this Owner
Home Financials are based on the most recent Mortgage that was taken out on this home.Purchase Details
Purchase Details
Home Financials for this Owner
Home Financials are based on the most recent Mortgage that was taken out on this home.Purchase Details
Similar Homes in the area
Home Values in the Area
Average Home Value in this Area
Purchase History
| Date | Type | Sale Price | Title Company |
|---|---|---|---|
| Grant Deed | $1,800,000 | California Title Company | |
| Grant Deed | $1,123,500 | Equity Title Company | |
| Interfamily Deed Transfer | -- | None Available | |
| Interfamily Deed Transfer | -- | None Available | |
| Grant Deed | $470,000 | First American Title Co | |
| Interfamily Deed Transfer | -- | -- | |
| Interfamily Deed Transfer | -- | -- |
Mortgage History
| Date | Status | Loan Amount | Loan Type |
|---|---|---|---|
| Open | $1,619,800 | New Conventional | |
| Previous Owner | $525,000 | Unknown | |
| Previous Owner | $100,000 | Credit Line Revolving | |
| Previous Owner | $50,000 | Credit Line Revolving | |
| Previous Owner | $500,000 | New Conventional | |
| Previous Owner | $500,000 | New Conventional | |
| Previous Owner | $408,000 | New Conventional | |
| Previous Owner | $150,000 | Credit Line Revolving | |
| Previous Owner | $399,000 | Unknown | |
| Previous Owner | $352,500 | No Value Available | |
| Previous Owner | $248,200 | Unknown |
Property History
| Date | Event | Price | Change | Sq Ft Price |
|---|---|---|---|---|
| 10/11/2024 10/11/24 | Sold | $1,800,000 | -1.4% | $728 / Sq Ft |
| 09/16/2024 09/16/24 | Pending | -- | -- | -- |
| 09/09/2024 09/09/24 | For Sale | $1,825,000 | +62.4% | $738 / Sq Ft |
| 08/02/2016 08/02/16 | Sold | $1,123,450 | -3.6% | $458 / Sq Ft |
| 06/20/2016 06/20/16 | For Sale | $1,165,000 | -- | $475 / Sq Ft |
Tax History Compared to Growth
Tax History
| Year | Tax Paid | Tax Assessment Tax Assessment Total Assessment is a certain percentage of the fair market value that is determined by local assessors to be the total taxable value of land and additions on the property. | Land | Improvement |
|---|---|---|---|---|
| 2024 | $15,633 | $1,278,232 | $754,947 | $523,285 |
| 2023 | $15,327 | $1,253,170 | $740,145 | $513,025 |
| 2022 | $14,611 | $1,228,599 | $725,633 | $502,966 |
| 2021 | $14,428 | $1,204,509 | $711,405 | $493,104 |
| 2019 | $13,993 | $1,168,784 | $690,305 | $478,479 |
| 2018 | $13,894 | $1,145,868 | $676,770 | $469,098 |
| 2016 | $7,139 | $586,519 | $281,903 | $304,616 |
| 2015 | $7,035 | $577,710 | $277,669 | $300,041 |
| 2014 | $7,061 | $566,394 | $272,230 | $294,164 |
Agents Affiliated with this Home
-
Debora Edwards

Seller's Agent in 2024
Debora Edwards
Berkshire Hathaway HomeServices California Properties
(818) 259-2320
7 in this area
63 Total Sales
-
Davina O'Donnell

Seller Co-Listing Agent in 2024
Davina O'Donnell
Berkshire Hathaway HomeServices California Properties
(818) 528-3200
8 in this area
61 Total Sales
-
Hitesh Pau

Buyer Co-Listing Agent in 2024
Hitesh Pau
Equity Union
(626) 345-8434
1 in this area
5 Total Sales
-
Brenda Catalano

Seller's Agent in 2016
Brenda Catalano
Coldwell Banker Realty
(310) 614-6659
1 in this area
15 Total Sales
-
Michael Tunick

Buyer's Agent in 2016
Michael Tunick
Berkshire Hathaway HomeServices California Properties
(323) 646-3893
1 in this area
20 Total Sales
Map
Source: California Regional Multiple Listing Service (CRMLS)
MLS Number: SR24181160
APN: 2344-018-003
- 5348 Allott Ave
- 5328 Allott Ave
- 13541 Chandler Blvd
- 5517 Sunnyslope Ave
- 13521 Magnolia Blvd
- 5432 Fulton Ave
- 13444 Burbank Blvd
- 5454 Buffalo Ave
- 13340 Burbank Blvd Unit 2
- 5141 Varna Ave
- 5131 Greenbush Ave
- 13157 Chandler Blvd
- 13624 Burbank Blvd
- 13155 Hartsook St
- 5716 Sunnyslope Ave
- 5646 Woodman Ave
- 5440 Ethel Ave
- 5748 Hillview Park Ave
- 4946 Sunnyslope Ave
- 4951 Nagle Ave
