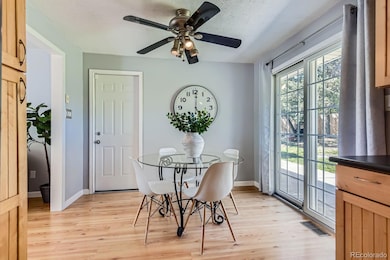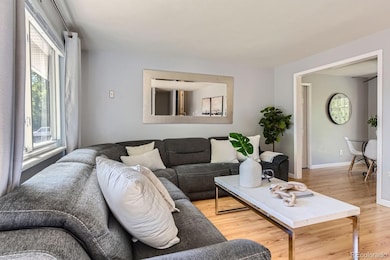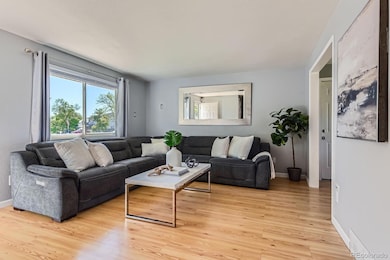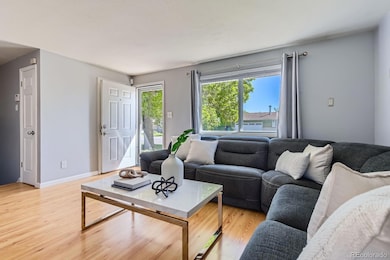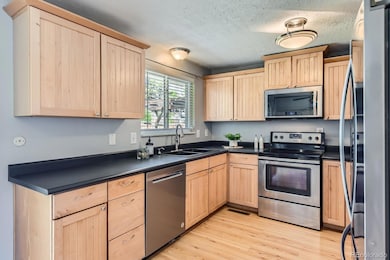13483 Achilles Dr Lone Tree, CO 80124
Estimated payment $3,175/month
Highlights
- Traditional Architecture
- Corner Lot
- No HOA
- Cresthill Middle School Rated A-
- Private Yard
- 2 Car Attached Garage
About This Home
This beautifully maintained, move-in ready home in Lone Tree offers the perfect blend of comfort, convenience, and no HOA! Ideally located with easy access to I-25 and C-470, you are minutes from Park Meadows Mall, Sweetwater Park, Cook Creek Pool, Bluffs Regional Park & Trail, Lone Tree Golf Club, Costco, Meridian Business Park, Charles Schwab, Denver Tech Center, and Sky Ridge Hospital—putting dining, shopping, recreation, and essentials all within reach. Situated on a spacious 8,538 sqft corner lot, the property features an oversized driveway with plenty of room for guests, RVs, boats, or additional vehicles. Inside, you're welcomed by abundant natural light, a spacious living area, and an updated eat-in kitchen with warm wood cabinetry and stainless-steel appliances. The cozy lower-level family room with a wood-burning fireplace is perfect for movie nights or relaxing with friends. Additional highlights include updated bathroom, no popcorn ceilings, central A/C and heat, and a fenced-in backyard ideal for entertaining—whether it’s hosting a BBQ, enjoying a fire pit evening, or simply unwinding outdoors. With a pet free, smoke-free interior and multiple living spaces, the layout is perfect for both everyday living and entertaining guests. Located in the top-rated Douglas County School District, this home truly checks all the boxes—modern updates, a prime location, and thoughtful features throughout. Don’t miss this opportunity—schedule your showing today! Exciting news for Lone Tree! Truck Yard is coming soon—adding a vibrant new energy that will elevate the entertainment district.
Listing Agent
Your Castle Realty LLC Brokerage Phone: 720-899-0960 License #100085118 Listed on: 05/23/2025

Home Details
Home Type
- Single Family
Est. Annual Taxes
- $3,411
Year Built
- Built in 1974 | Remodeled
Lot Details
- 8,538 Sq Ft Lot
- Northeast Facing Home
- Property is Fully Fenced
- Landscaped
- Corner Lot
- Level Lot
- Front and Back Yard Sprinklers
- Many Trees
- Private Yard
- Property is zoned SR
Parking
- 2 Car Attached Garage
- Parking Storage or Cabinetry
- Lighted Parking
- Exterior Access Door
Home Design
- Traditional Architecture
- Brick Exterior Construction
- Composition Roof
- Vinyl Siding
- Concrete Block And Stucco Construction
Interior Spaces
- Multi-Level Property
- Ceiling Fan
- Wood Burning Fireplace
- Double Pane Windows
- Window Treatments
- Smart Doorbell
- Family Room with Fireplace
- Living Room
Kitchen
- Range
- Microwave
- Dishwasher
- Laminate Countertops
Flooring
- Carpet
- Linoleum
- Laminate
- Tile
Bedrooms and Bathrooms
- 4 Bedrooms
Laundry
- Dryer
- Washer
Basement
- Partial Basement
- 2 Bedrooms in Basement
- Basement Window Egress
Home Security
- Smart Locks
- Radon Detector
- Carbon Monoxide Detectors
- Fire and Smoke Detector
Eco-Friendly Details
- Smoke Free Home
Outdoor Features
- Patio
- Exterior Lighting
- Rain Gutters
Schools
- Acres Green Elementary School
- Cresthill Middle School
- Highlands Ranch
Utilities
- Forced Air Heating and Cooling System
- 110 Volts
- Natural Gas Connected
Community Details
- No Home Owners Association
- Acres Green Subdivision
Listing and Financial Details
- Exclusions: Seller`s personal belongings and staging items.
- Assessor Parcel Number R0146093
Map
Home Values in the Area
Average Home Value in this Area
Tax History
| Year | Tax Paid | Tax Assessment Tax Assessment Total Assessment is a certain percentage of the fair market value that is determined by local assessors to be the total taxable value of land and additions on the property. | Land | Improvement |
|---|---|---|---|---|
| 2024 | $3,411 | $40,860 | $7,990 | $32,870 |
| 2023 | $3,446 | $40,860 | $7,990 | $32,870 |
| 2022 | $2,557 | $28,720 | $6,780 | $21,940 |
| 2021 | $2,660 | $28,720 | $6,780 | $21,940 |
| 2020 | $2,450 | $27,100 | $6,480 | $20,620 |
| 2019 | $2,458 | $27,100 | $6,480 | $20,620 |
| 2018 | $1,879 | $22,190 | $5,640 | $16,550 |
| 2017 | $1,910 | $22,190 | $5,640 | $16,550 |
| 2016 | $1,774 | $20,190 | $4,030 | $16,160 |
| 2015 | $1,814 | $20,190 | $4,030 | $16,160 |
| 2014 | $1,457 | $15,180 | $3,980 | $11,200 |
Property History
| Date | Event | Price | List to Sale | Price per Sq Ft |
|---|---|---|---|---|
| 10/22/2025 10/22/25 | Price Changed | $549,000 | -1.1% | $315 / Sq Ft |
| 10/03/2025 10/03/25 | Price Changed | $555,000 | -0.9% | $318 / Sq Ft |
| 08/28/2025 08/28/25 | Price Changed | $560,000 | -1.6% | $321 / Sq Ft |
| 07/31/2025 07/31/25 | Price Changed | $569,000 | -0.2% | $326 / Sq Ft |
| 07/17/2025 07/17/25 | Price Changed | $570,000 | -0.9% | $327 / Sq Ft |
| 06/20/2025 06/20/25 | Price Changed | $575,000 | -4.2% | $330 / Sq Ft |
| 05/23/2025 05/23/25 | For Sale | $600,000 | -- | $344 / Sq Ft |
Purchase History
| Date | Type | Sale Price | Title Company |
|---|---|---|---|
| Warranty Deed | $350,000 | Fidelity National Title | |
| Warranty Deed | $260,100 | Land Title Guarantee Company | |
| Warranty Deed | $198,999 | -- | |
| Warranty Deed | $168,750 | North American Title Co | |
| Warranty Deed | $128,900 | Stewart Title | |
| Warranty Deed | $83,000 | -- | |
| Deed | $28,500 | -- |
Mortgage History
| Date | Status | Loan Amount | Loan Type |
|---|---|---|---|
| Open | $343,660 | FHA | |
| Previous Owner | $220,100 | New Conventional | |
| Previous Owner | $195,895 | FHA | |
| Previous Owner | $150,609 | VA |
Source: REcolorado®
MLS Number: 6462766
APN: 2231-044-06-002
- 13542 Achilles Dr
- 181 Dianna Dr
- 108 Olympus Cir
- 130 Dianna Dr
- 13134 Deneb Dr
- 13117 Deneb Dr
- 8860 Kachina Way
- 8260 Lodgepole Trail
- 979 Mercury Cir
- 8159 Lodgepole Trail
- 789 Hamal Dr
- 7976 E Phillips Cir
- 7920 E Phillips Cir
- 9445 Aspen Hill Cir
- 9308 Miles Dr Unit 5
- 8170 S Tamarac St
- 9464 E Aspen Hill Place
- 8176 Lone Oak Ct
- 8852 Chestnut Hill Ln
- 7057 Chestnut Hill St
- 9005 S Yosemite St
- 8752 S Yosemite St
- 13134 Peacock Dr
- 9436 E Aspen Hill Place
- 9484 Southern Hills Cir
- 8066 S Rosemary Ct
- 10047 Park Meadows Dr
- 10176 Park Meadows Dr Unit 2309
- 10200 Park Meadows Dr
- 9470 Kemper Dr
- 10184 Park Meadows Dr Unit 1317
- 8225 S Poplar Way
- 10185 Park Meadows Dr
- 8331 S Valley Hwy Rd
- 9035 Storm Peak St
- 9300 E Mineral Ave
- 6700 Palomino Pkwy
- 9251 E Mineral Ave
- 7895 S Dayton St
- 10275 Park Meadows Dr


