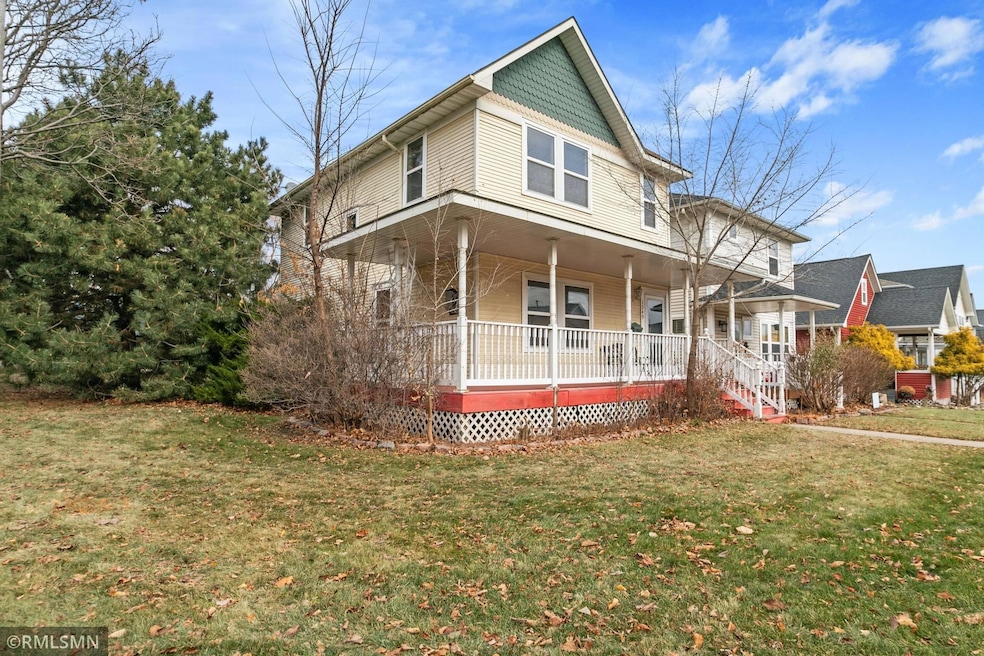
1349 5th St E Saint Paul, MN 55106
Dayton's Bluff NeighborhoodHighlights
- Corner Lot
- Walk-In Closet
- Forced Air Heating and Cooling System
- The kitchen features windows
- Entrance Foyer
- Dining Room
About This Home
As of July 2025Equity builder, needs a little updating. Downpayment & Grant Programs available. Spacious Detached townhome on Corner Lot with a Wrap Around Front Porch! Charming 2-story with 3 bedrooms, 2 full baths with an Open kitchen/dining area and gas stove. Living room with gas fireplace . Primary Bedroom with 8x5.5 Walk-in Closet! Upper Level with Three Bedrooms and walk through bathroom to Primary Bedroom. Lower level Family Room for additional space to entertain. Storage room with Egress window to add another bedroom. Welcome Home! Hurry!
Townhouse Details
Home Type
- Townhome
Est. Annual Taxes
- $4,186
Year Built
- Built in 2000
Lot Details
- Lot Dimensions are 44x105
HOA Fees
- $370 Monthly HOA Fees
Parking
- 2 Car Garage
Interior Spaces
- 2-Story Property
- Entrance Foyer
- Family Room
- Living Room with Fireplace
- Dining Room
- Partially Finished Basement
- Basement Window Egress
Kitchen
- Range
- Dishwasher
- The kitchen features windows
Bedrooms and Bathrooms
- 3 Bedrooms
- Walk-In Closet
- 2 Full Bathrooms
Laundry
- Dryer
- Washer
Utilities
- Forced Air Heating and Cooling System
- Cable TV Available
Community Details
- Association fees include lawn care, professional mgmt, shared amenities, snow removal
- Cities Management Association, Phone Number (612) 381-8600
- Cic 391 Newbridge Subdivision
Listing and Financial Details
- Assessor Parcel Number 342922220201
Ownership History
Purchase Details
Home Financials for this Owner
Home Financials are based on the most recent Mortgage that was taken out on this home.Purchase Details
Purchase Details
Purchase Details
Similar Homes in Saint Paul, MN
Home Values in the Area
Average Home Value in this Area
Purchase History
| Date | Type | Sale Price | Title Company |
|---|---|---|---|
| Personal Reps Deed | $190,000 | Titlesmart | |
| Sheriffs Deed | $7,980 | -- | |
| Warranty Deed | $175,000 | -- | |
| Warranty Deed | $169,900 | -- |
Mortgage History
| Date | Status | Loan Amount | Loan Type |
|---|---|---|---|
| Previous Owner | $146,000 | No Value Available |
Property History
| Date | Event | Price | Change | Sq Ft Price |
|---|---|---|---|---|
| 07/18/2025 07/18/25 | Sold | $277,500 | -4.0% | $146 / Sq Ft |
| 07/03/2025 07/03/25 | Pending | -- | -- | -- |
| 06/19/2025 06/19/25 | Price Changed | $289,000 | -1.7% | $152 / Sq Ft |
| 06/13/2025 06/13/25 | Price Changed | $294,000 | -1.7% | $155 / Sq Ft |
| 05/30/2025 05/30/25 | For Sale | $299,000 | +57.4% | $158 / Sq Ft |
| 04/29/2025 04/29/25 | Sold | $190,000 | -24.0% | $106 / Sq Ft |
| 04/12/2025 04/12/25 | Pending | -- | -- | -- |
| 03/21/2025 03/21/25 | Price Changed | $250,000 | -7.4% | $139 / Sq Ft |
| 01/23/2025 01/23/25 | Price Changed | $269,900 | -3.6% | $150 / Sq Ft |
| 05/08/2024 05/08/24 | For Sale | $279,900 | -- | $156 / Sq Ft |
Tax History Compared to Growth
Tax History
| Year | Tax Paid | Tax Assessment Tax Assessment Total Assessment is a certain percentage of the fair market value that is determined by local assessors to be the total taxable value of land and additions on the property. | Land | Improvement |
|---|---|---|---|---|
| 2023 | $5,188 | $288,300 | $50,000 | $238,300 |
| 2022 | $4,440 | $276,500 | $50,000 | $226,500 |
| 2021 | $3,970 | $239,400 | $50,000 | $189,400 |
| 2020 | $3,800 | $237,000 | $50,000 | $187,000 |
| 2019 | $3,118 | $216,500 | $20,400 | $196,100 |
| 2018 | $2,786 | $196,800 | $20,400 | $176,400 |
| 2017 | $2,506 | $176,900 | $20,400 | $156,500 |
| 2016 | $2,626 | $0 | $0 | $0 |
| 2015 | $2,608 | $174,100 | $20,400 | $153,700 |
| 2014 | $2,460 | $0 | $0 | $0 |
Agents Affiliated with this Home
-
Anthony Nguyen

Seller's Agent in 2025
Anthony Nguyen
HOMESTEAD ROAD
(763) 807-7550
2 in this area
108 Total Sales
-
Jaclyn Ayde

Seller's Agent in 2025
Jaclyn Ayde
1st In Service Realty, Inc.
(651) 261-3948
1 in this area
68 Total Sales
-
Nikkita Ayde
N
Seller Co-Listing Agent in 2025
Nikkita Ayde
1st In Service Realty, Inc.
(651) 748-8983
1 in this area
1 Total Sale
-
Meena Thao

Buyer's Agent in 2025
Meena Thao
eXp Realty
(612) 860-7552
8 in this area
79 Total Sales
-
Kim Gambill

Buyer's Agent in 2025
Kim Gambill
HOMESTEAD ROAD
(612) 940-4947
1 in this area
5 Total Sales
Map
Source: NorthstarMLS
MLS Number: 6532841
APN: 34-29-22-22-0201
- 1303 Fremont Ave
- 1351 3rd St E
- 1365 Beech St
- 1273 Margaret St
- 1431 Beech St
- 1477 6th St E
- 560 Gotzian St
- 1271 Minnehaha Ave E
- 1493 Margaret St
- 1196 Minnehaha Ave E
- 1551 Margaret St
- 1141 5th St E
- 1200 Bush Ave
- 1123 6th St E
- 404 Johnson Pkwy
- 1119 6th St E
- 1560 Conway St
- 1104 5th St E
- 1184 Ross Ave
- 1180 7th St E






