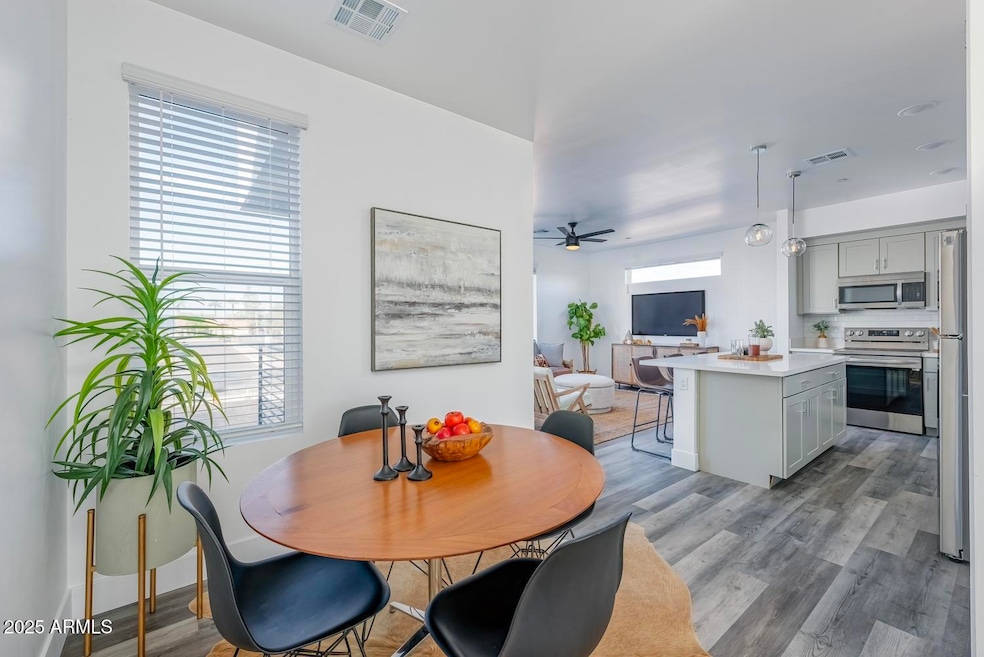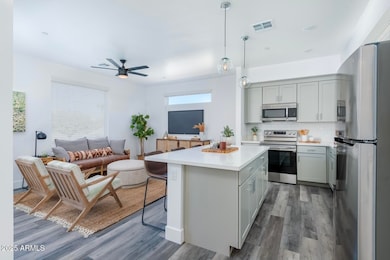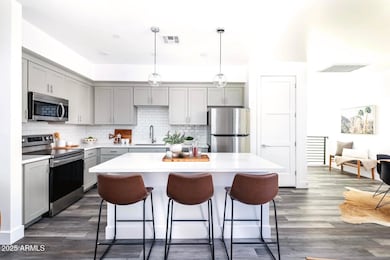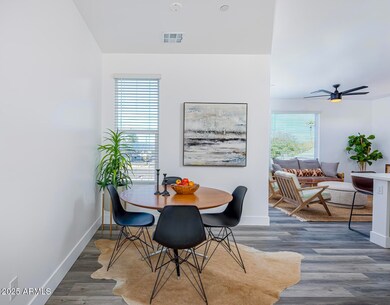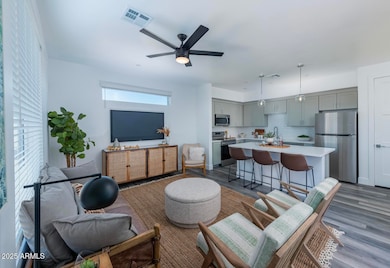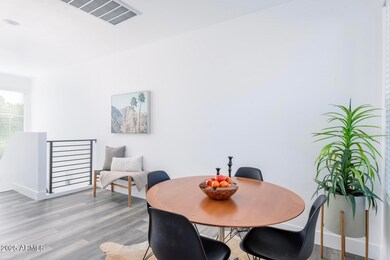1349 W Osborn Rd Unit 9 Phoenix, AZ 85013
Campus Vista NeighborhoodHighlights
- 0.79 Acre Lot
- Contemporary Architecture
- No HOA
- Phoenix Coding Academy Rated A
- Granite Countertops
- Covered Patio or Porch
About This Home
The Lucia on 15th townhomes offer modern elegance and convenience in the prestigious Midtown District of Phoenix. Best of all, this property is brand new!
Designed to elevate your lifestyle, each 2-story townhome features high-end amenities, kitchen islands with sleek quartz countertops, and top-of-the-line stainless steel appliances.
Enjoy the convenience of:
-Attached two-car garages
-Enclosed private patios
-Walk-in closets
-A large private backyard (select units)
-Full-size in-unit washer & dryer
PRIME LOCATION
Located in a great Midtown Phoenix location off 15th Ave and Osborn, The Lucia on 15th puts you close to:
-Oven + Vine, Wild Thaiger, First Watch
-Heard Museum & Phoenix Art Museum
-The Phoenix Theatre Company
-Park Central & Downtown Phoenix
Townhouse Details
Home Type
- Townhome
Year Built
- Built in 2022
Lot Details
- Two or More Common Walls
- Block Wall Fence
Parking
- 2 Car Garage
Home Design
- Contemporary Architecture
- Wood Frame Construction
- Built-Up Roof
- Stucco
Interior Spaces
- 1,316 Sq Ft Home
- 2-Story Property
- Ceiling Fan
- Laminate Flooring
Kitchen
- Eat-In Kitchen
- Built-In Microwave
- Kitchen Island
- Granite Countertops
Bedrooms and Bathrooms
- 2 Bedrooms
- Primary Bathroom is a Full Bathroom
- 2 Bathrooms
Laundry
- Laundry in unit
- Dryer
- Washer
Outdoor Features
- Balcony
- Covered Patio or Porch
Schools
- Lowell Elementary School
- Central High School
Utilities
- Central Air
- Heating Available
Community Details
- No Home Owners Association
- Built by The Lucia
- The Lucia Subdivision
Listing and Financial Details
- Property Available on 7/18/25
- $65 Move-In Fee
- 12-Month Minimum Lease Term
- $65 Application Fee
- Tax Lot 1
- Assessor Parcel Number 110-28-091
Map
Source: Arizona Regional Multiple Listing Service (ARMLS)
MLS Number: 6877749
- 3312 N 15th Ave
- 3602 N 15th Ave
- 3132 N 15th Ave
- 3413 N 16th Dr
- 3630 N 15th Ave
- 1321 W Clarendon Ave
- 3034 N 15th Ave
- 3317 N 10th Ave
- 834 W Osborn Rd
- 829 W Mitchell Dr
- 1631 W Earll Dr
- 3827 N 13th Ave
- 3318 N 17th Dr
- 3845 N 15th Ave
- 1735 W Mitchell Dr
- 1701 W Clarendon Ave
- 1639 W Indianola Ave
- 1316 W Amelia Ave
- 3824 N 8th Ave
- 4019 N 12th Ave
- 1526 W Mulberry Dr Unit C
- 3132 N 15th Ave
- 1107 W Osborn Rd Unit 113
- 3308 N 11th Ave
- 844 W Osborn Rd Unit 3
- 902 W Campus Dr
- 3845 N 15th Ave
- 3015 N 17th Ave
- 3130 N 7th Ave
- 842 W Fairmount Ave
- 3117 N 7th Ave
- 902 W Verde Ln
- 457 W Mulberry Dr
- 3633 N 6th Ave
- 450 W Mulberry Dr
- 2931 N 8th Ave
- 4119 N 11th Ave Unit 6
- 425 W Osborn Rd Unit 307
- 425 W Osborn Rd Unit 412
- 425 W Osborn Rd Unit 203
