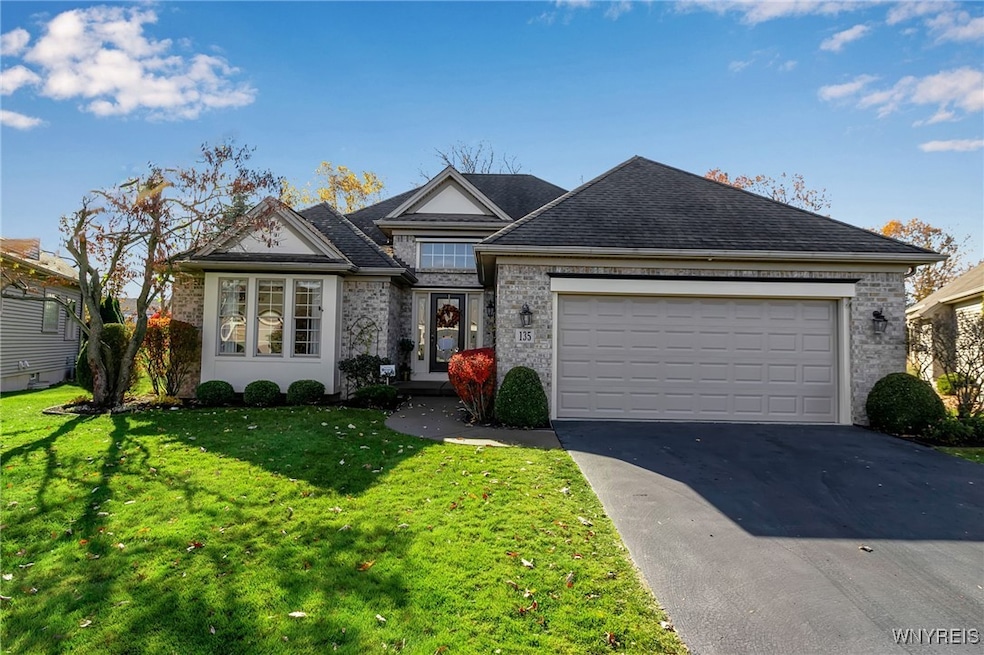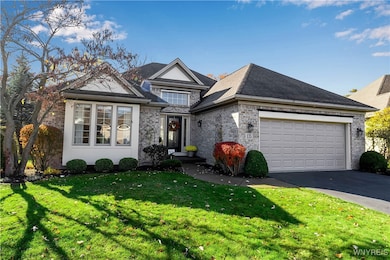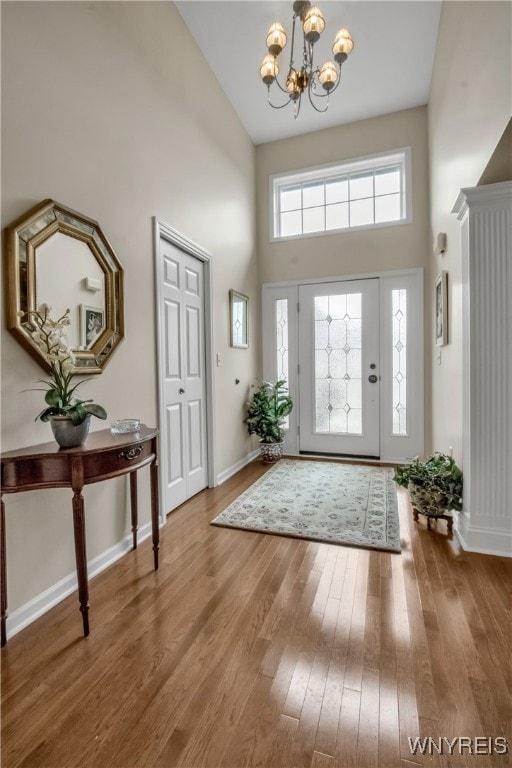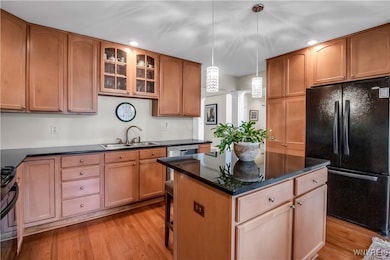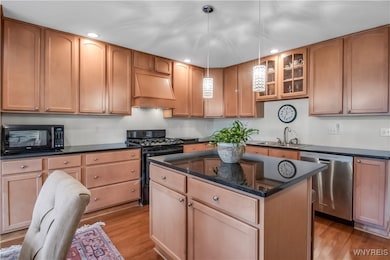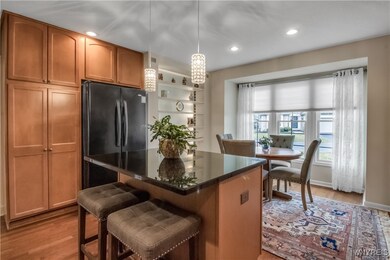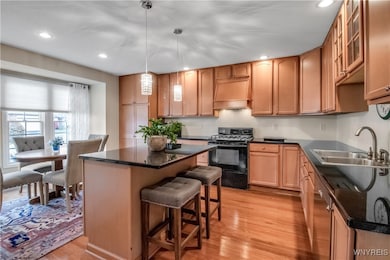135 Lord Byron Ln Unit 11B Buffalo, NY 14221
East Amherst NeighborhoodEstimated payment $3,735/month
Highlights
- Property is near public transit
- Wood Flooring
- 1 Fireplace
- Country Parkway Elementary School Rated A
- Main Floor Bedroom
- Sun or Florida Room
About This Home
Pristine and beautifully maintained 2-bedroom, 2-full-bath Ranch-style Patio home that truly embodies comfort and modern living! Home is located on one of three prime lots in the highly sought-after Nottingham Village. You’ll appreciate the convenience of quick access to Transit Road, making your daily commutes and all conveniences a breeze. As you step into the inviting two-story foyer, you’ll immediately feel the warmth and elegance of the bright, open layout, perfect for both relaxation and gatherings. The formal living and dining rooms feature soaring ceilings, a gas fireplace, and wall-to-wall carpeting, and flow beautifully off the foyer. The stunning kitchen boasts generous cabinets, granite countertops, and a center island with a breakfast bar. A large eating area is enhanced with a display cabinet with back lighting to highlight special display pieces. The den features French doors and lovely windows, offering a nice office space or a wonderful second sitting area. The primary ensuite is a peaceful retreat, complete with a spacious ensuite bath and a large walk-in closet. An additional bedroom and bathroom offer flexibility for daily living or guests. Home is painted in stunning, peaceful paint tones throughout. A wonderful 3-season sunroom is a super bonus space, adding living space off the living room and providing views of the private yard through its surrounding windows and sliding doors. Laundry is conveniently located on the first floor. Full basement for plenty of storage! Mechanical updates include the furnace in 2020 and the HWT in 2023. Enjoy the ease of a patio home, low-maintenance living, complemented by an attached garage and lovely surroundings. This patio home is an incredible opportunity for anyone looking to find their dream residence in a fantastic location. Don’t miss out! (Lot size is approximate based on the previous listing.) Negotiations begin Thursday, 11/20, at 2 pm.
Listing Agent
Listing by Howard Hanna WNY Inc Brokerage Phone: 716-864-0478 License #10401215181 Listed on: 11/15/2025

Home Details
Home Type
- Single Family
Est. Annual Taxes
- $5,903
Year Built
- Built in 2005
Lot Details
- 10,214 Sq Ft Lot
- Lot Dimensions are 44x161
- Property fronts a private road
- Cul-De-Sac
- Rectangular Lot
- Sprinkler System
HOA Fees
- $240 Monthly HOA Fees
Parking
- 2 Car Attached Garage
- Garage Door Opener
Home Design
- Patio Home
- Brick Exterior Construction
- Vinyl Siding
- Copper Plumbing
Interior Spaces
- 1,942 Sq Ft Home
- 1-Story Property
- Ceiling Fan
- 1 Fireplace
- Window Treatments
- Sliding Doors
- Entrance Foyer
- Formal Dining Room
- Den
- Sun or Florida Room
Kitchen
- Eat-In Kitchen
- Breakfast Bar
- Gas Oven
- Gas Range
- Free-Standing Range
- Dishwasher
- Kitchen Island
- Granite Countertops
- Disposal
Flooring
- Wood
- Carpet
Bedrooms and Bathrooms
- 2 Main Level Bedrooms
- En-Suite Primary Bedroom
- 2 Full Bathrooms
Laundry
- Laundry Room
- Laundry on main level
- Dryer
- Washer
Basement
- Basement Fills Entire Space Under The House
- Sump Pump
Location
- Property is near public transit
Utilities
- Forced Air Heating and Cooling System
- Heating System Uses Gas
- Gas Water Heater
- High Speed Internet
Community Details
- Association fees include common area maintenance, snow removal, trash
- Nottingham Village Association
Listing and Financial Details
- Assessor Parcel Number 142289-057-130-0005-001-000-11
Map
Home Values in the Area
Average Home Value in this Area
Tax History
| Year | Tax Paid | Tax Assessment Tax Assessment Total Assessment is a certain percentage of the fair market value that is determined by local assessors to be the total taxable value of land and additions on the property. | Land | Improvement |
|---|---|---|---|---|
| 2024 | $4,801 | $274,000 | $46,400 | $227,600 |
| 2023 | $6,449 | $236,600 | $28,000 | $208,600 |
| 2022 | $6,143 | $236,600 | $28,000 | $208,600 |
| 2021 | $5,997 | $236,600 | $28,000 | $208,600 |
| 2020 | $4,528 | $236,600 | $28,000 | $208,600 |
| 2019 | $4,049 | $236,600 | $28,000 | $208,600 |
| 2018 | $3,588 | $236,600 | $28,000 | $208,600 |
| 2017 | $2,375 | $236,600 | $28,000 | $208,600 |
| 2016 | $6,011 | $184,000 | $28,300 | $155,700 |
| 2015 | -- | $184,000 | $28,300 | $155,700 |
| 2014 | -- | $184,000 | $28,300 | $155,700 |
Property History
| Date | Event | Price | List to Sale | Price per Sq Ft | Prior Sale |
|---|---|---|---|---|---|
| 11/15/2025 11/15/25 | For Sale | $569,900 | +64.2% | $293 / Sq Ft | |
| 07/27/2015 07/27/15 | Sold | $347,000 | -11.0% | $179 / Sq Ft | View Prior Sale |
| 06/10/2015 06/10/15 | Pending | -- | -- | -- | |
| 04/20/2015 04/20/15 | For Sale | $389,900 | -- | $201 / Sq Ft |
Purchase History
| Date | Type | Sale Price | Title Company |
|---|---|---|---|
| Condominium Deed | $347,000 | None Available | |
| Condominium Deed | $318,626 | -- |
Mortgage History
| Date | Status | Loan Amount | Loan Type |
|---|---|---|---|
| Previous Owner | $250,000 | Fannie Mae Freddie Mac |
Source: Western New York Real Estate Information Services (WNYREIS)
MLS Number: B1650909
APN: 142289-057-130-0005-001-000-11
- 222 Lord Byron Ln
- 11 Sanctuary Ct
- 487 Teakwood Terrace
- 8068 Red Clover Ave
- 284 Patrice Terrace
- 95 Via Foresta Ln
- 535 Bauman Rd
- 507 Bauman Rd
- 540 Bauman Rd
- 363 Sagewood Terrace
- 158 Bradfield Dr
- 159 Crown Royal Dr
- 320 Shetland Dr
- 8153 Golden Oak Cir
- 336 Fruitwood Terrace
- 5553 Hidden Pines Ct
- 5072 Eastbrooke Place
- 158 6th Ave
- 8182 Melissa Renee Ct
- 5790 Kippen Dr
- 10 Arielle Ct Unit C-PLAN
- 10 Arielle Ct Unit D/E - PLAN
- 10 Arielle Ct
- 1040 Klein Rd
- 293 Palmdale Dr
- 8040 Roll Rd
- 20 Hunt Club Cir
- 160 Glendon Place
- 23 Northwood Dr
- 275 Northill Dr Unit D
- 8521 Sheridan Dr
- 59 Laurie Lea
- 6842 Main St
- 6770-6790 Main St
- 355-395 Evans St
- 25 Spring Meadow Dr
- 4100 Stonegate Ln Unit Townhome
- 4100 Stonegate Ln
- 25 Spring Meadow Dr Unit C-PLAN
- 203 Evans St
