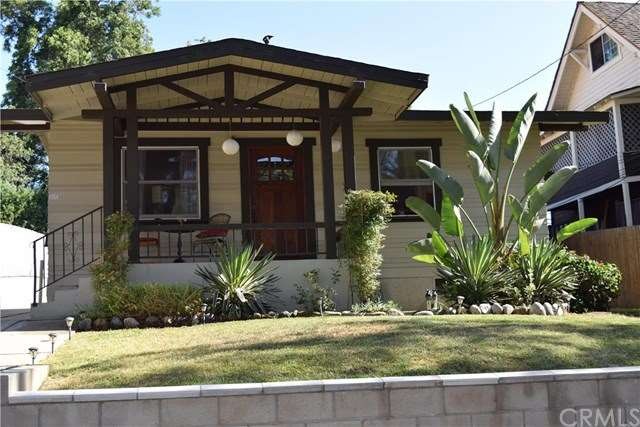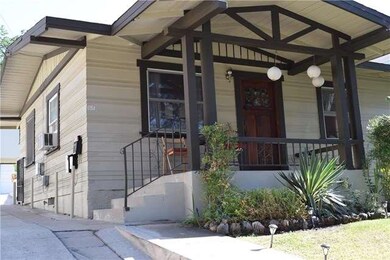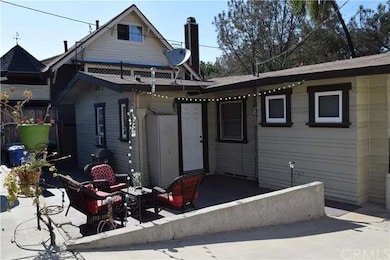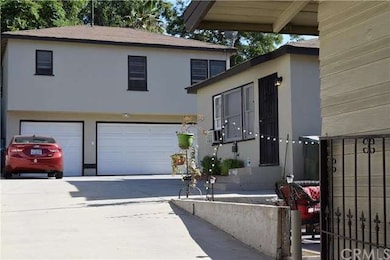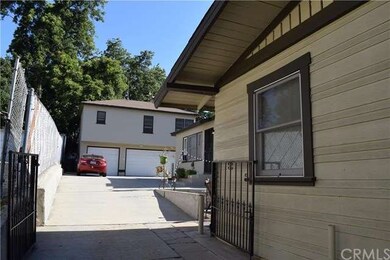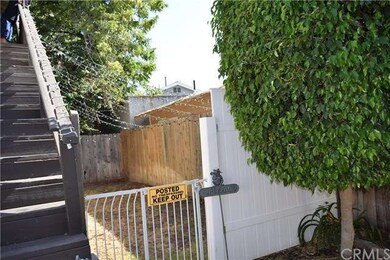
13616 Penn St Whittier, CA 90602
Whittier College NeighborhoodEstimated Value: $944,000 - $1,261,000
Highlights
- Private Yard
- No HOA
- 3 Car Garage
About This Home
As of October 2016Beautiful 3 unit property is a great neighborhood close to Whittier College, walking distance Uptown Whittier and Penn Park. All 3 units are detached with 3 car garage . Hardwood Floors throughout all 3 units, new water heaters, copper plumbing. Front unit has washer/dryer hookups as well as rear unit located in the attached garage below and rear unit also has it's own private backyard. Property is in great condition and LOCATION LOCATION LOCATION is excellent. Property will sell fast. **PLEASE DO NOT DISTURB TENANTS** **DRIVE BY ONLY** **ALL OFFERS TO BE WRITTEN SUBJECT TO INTERIOR INSPECTION**
Last Agent to Sell the Property
Merica Mackey
Mac Property Group License #01891696 Listed on: 08/31/2016
Property Details
Home Type
- Multi-Family
Est. Annual Taxes
- $10,059
Year Built
- Built in 1921
Lot Details
- 6,785 Sq Ft Lot
- Two or More Common Walls
- Private Yard
- Lawn
- Back and Front Yard
Parking
- 3 Car Garage
- Parking Available
- Unassigned Parking
Home Design
- 2,131 Sq Ft Home
- Property Attached
Bedrooms and Bathrooms
- 4 Bedrooms
- 3 Bathrooms
Listing and Financial Details
- Tax Lot 27
- Tax Tract Number 11405
- Assessor Parcel Number 8142003067
Community Details
Overview
- No Home Owners Association
- 3 Buildings
- 3 Units
Building Details
- 3 Separate Electric Meters
- 3 Separate Gas Meters
- 1 Separate Water Meter
- Gardener Expense $480
- Insurance Expense $1,100
- Trash Expense $550
- Water Sewer Expense $800
- New Taxes Expense $8,737
- Gross Income $4,200
- Net Operating Income $39,213
Ownership History
Purchase Details
Purchase Details
Home Financials for this Owner
Home Financials are based on the most recent Mortgage that was taken out on this home.Purchase Details
Home Financials for this Owner
Home Financials are based on the most recent Mortgage that was taken out on this home.Purchase Details
Home Financials for this Owner
Home Financials are based on the most recent Mortgage that was taken out on this home.Purchase Details
Purchase Details
Home Financials for this Owner
Home Financials are based on the most recent Mortgage that was taken out on this home.Purchase Details
Home Financials for this Owner
Home Financials are based on the most recent Mortgage that was taken out on this home.Purchase Details
Home Financials for this Owner
Home Financials are based on the most recent Mortgage that was taken out on this home.Purchase Details
Purchase Details
Purchase Details
Home Financials for this Owner
Home Financials are based on the most recent Mortgage that was taken out on this home.Similar Homes in Whittier, CA
Home Values in the Area
Average Home Value in this Area
Purchase History
| Date | Buyer | Sale Price | Title Company |
|---|---|---|---|
| Espinoza Marco A | -- | None Available | |
| Espinoza Marcoa | -- | None Available | |
| Espinoza Marco A | $700,000 | Netco Title Company | |
| Carrillo Juan T | -- | None Available | |
| Urich Archie P | $575,000 | Fidelity National Title Co | |
| Carrillo Juan T | -- | None Available | |
| Carrillo Juan T | $310,000 | Itc | |
| Villela Danny | -- | First American Title Co | |
| Villela Ricardo | -- | Fidelity | |
| Villela Danny | -- | Fidelity | |
| Villela Danny | -- | -- | |
| Villela Danny | $231,500 | Fidelity Title |
Mortgage History
| Date | Status | Borrower | Loan Amount |
|---|---|---|---|
| Open | Espinoza Marco A | $570,000 | |
| Closed | Espinoza Marco A | $525,000 | |
| Previous Owner | Urich Archie P | $562,376 | |
| Previous Owner | Urich Archie P | $564,585 | |
| Previous Owner | Carrillo Juan T | $65,611 | |
| Previous Owner | Carrillo Juan T | $302,141 | |
| Previous Owner | Villela Danny | $75,000 | |
| Previous Owner | Villela Danny | $385,000 | |
| Previous Owner | Villela Danny | $200,000 | |
| Previous Owner | Villela Danny | $236,000 | |
| Previous Owner | Villela Danny | $87,000 | |
| Previous Owner | Villela Danny | $234,871 | |
| Previous Owner | Villela Danny | $229,309 |
Property History
| Date | Event | Price | Change | Sq Ft Price |
|---|---|---|---|---|
| 10/20/2016 10/20/16 | Sold | $700,000 | +0.1% | $328 / Sq Ft |
| 09/12/2016 09/12/16 | Pending | -- | -- | -- |
| 08/31/2016 08/31/16 | For Sale | $699,000 | 0.0% | $328 / Sq Ft |
| 08/29/2016 08/29/16 | Pending | -- | -- | -- |
| 07/27/2016 07/27/16 | For Sale | $699,000 | +21.6% | $328 / Sq Ft |
| 04/04/2014 04/04/14 | Sold | $575,000 | 0.0% | $270 / Sq Ft |
| 02/28/2014 02/28/14 | Pending | -- | -- | -- |
| 02/10/2014 02/10/14 | For Sale | $575,000 | -- | $270 / Sq Ft |
Tax History Compared to Growth
Tax History
| Year | Tax Paid | Tax Assessment Tax Assessment Total Assessment is a certain percentage of the fair market value that is determined by local assessors to be the total taxable value of land and additions on the property. | Land | Improvement |
|---|---|---|---|---|
| 2024 | $10,059 | $796,474 | $419,856 | $376,618 |
| 2023 | $9,914 | $780,858 | $411,624 | $369,234 |
| 2022 | $9,725 | $765,548 | $403,553 | $361,995 |
| 2021 | $9,429 | $750,539 | $395,641 | $354,898 |
| 2020 | $9,363 | $742,844 | $391,585 | $351,259 |
| 2019 | $9,260 | $728,279 | $383,907 | $344,372 |
| 2018 | $9,083 | $714,000 | $376,380 | $337,620 |
| 2016 | $7,481 | $595,430 | $268,202 | $327,228 |
| 2015 | $7,322 | $586,487 | $264,174 | $322,313 |
| 2014 | $5,388 | $414,974 | $256,157 | $158,817 |
Agents Affiliated with this Home
-
M
Seller's Agent in 2016
Merica Mackey
Mac Property Group
-
Sergio Ramirez
S
Buyer's Agent in 2016
Sergio Ramirez
Legacy Real Estate
(714) 584-2700
2 Total Sales
-

Seller's Agent in 2014
Dina Corchado
RE/MAX
(626) 360-8476
65 Total Sales
Map
Source: California Regional Multiple Listing Service (CRMLS)
MLS Number: PW16164609
APN: 8142-003-067
- 13624 Franklin St
- 13733 Franklin St
- 13751 Penn St
- 7339 College Ave
- 13611 Walnut St
- 7013 Hillside Ln
- 7032 Washington Ave
- 7052 Bright Ave
- 13407 Helen St
- 7232 Greenleaf Ave
- 7641 Bright Ave
- 7932 Rhea Vista Dr
- 7933 Rhea Vista Dr
- 6723 Hillside Ln
- 6670 Cozy Wood Ct
- 7333 Comstock Ave
- 14004 Eastridge Dr
- 7924 Bright Ave
- 7339 Milton Ave
- 7757 Comstock Ave
- 13616 Penn St
- 13622 Penn St
- 13612 Penn St
- 13626 Penn St
- 13606 Penn St
- 13615 Franklin St
- 13619 Franklin St
- 13609 Franklin St
- 13602 Penn St
- 13602 Penn St Unit 3
- 13602 Penn St Unit 5
- 13602 Penn St Unit 1
- 13625 Franklin St
- 13605 Franklin St
- 13632 Penn St
- 13632 Penn St Unit B
- 13632 Penn St Unit E
- 13615 Penn St
- 13611 Penn St
- 13621 Penn St
