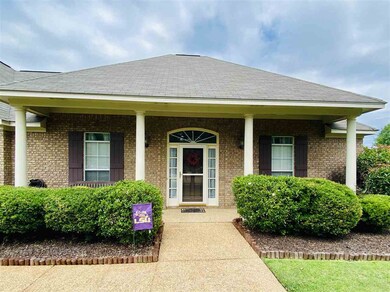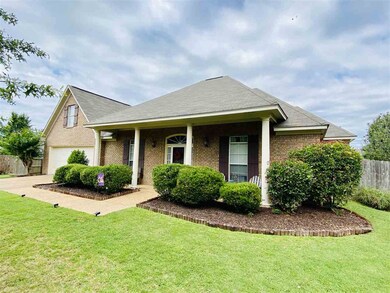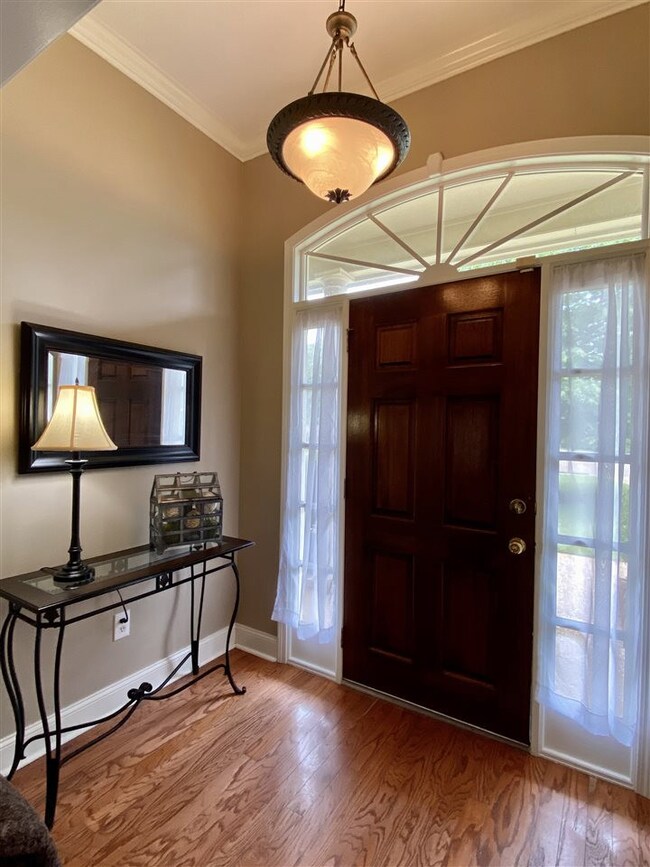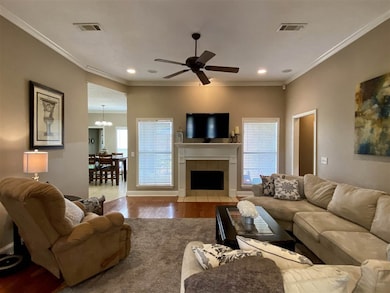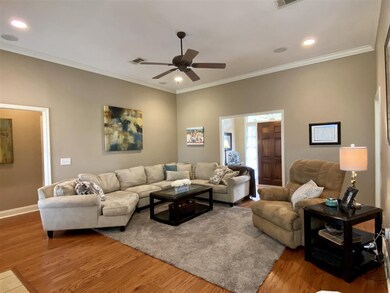
137 Middle Field Dr Canton, MS 39046
Estimated Value: $275,000 - $317,000
Highlights
- Multiple Fireplaces
- Wood Flooring
- High Ceiling
- Madison Crossing Elementary School Rated A
- Acadian Style Architecture
- Cul-De-Sac
About This Home
As of July 2020Qualified Buyers move in with 0 down using USDA Rural Development Loan! 5 bedroom 3 bath split plan with over 2300 sq. ft. of living space on a cul-de-sac lot in popular Harvey Crossing! Formal entry and dining room, living room with gas log fireplace. Kitchen with granite counters, breakfast bar and plenty of counter and cabinet space. Breakfast area off kitchen with built-in desk area. Spacious master with tray ceiling. Master bath with his and hers vanities, his and hers walk-in closets, whirlpool tub and separate shower. 3 guest bedrooms downstairs share a hall bath with double vanities! Large laundry room with additional storage. 5th bedroom up with private bath and walk in closet. Built in surround sound wiring. Covered patio perfect for entertaining and large privacy fenced backyard! Excellent Madison Central and Germantown school district! This kind of square footage at this price will not last long! Call your favorite Realtor today for your private showing!
Last Agent to Sell the Property
Keller Williams License #B22447 Listed on: 05/20/2020

Home Details
Home Type
- Single Family
Est. Annual Taxes
- $1,546
Year Built
- Built in 2003
Lot Details
- Cul-De-Sac
- Privacy Fence
- Wood Fence
- Back Yard Fenced
HOA Fees
- $17 Monthly HOA Fees
Parking
- 2 Car Attached Garage
- Garage Door Opener
Home Design
- Acadian Style Architecture
- Brick Exterior Construction
- Slab Foundation
- Asphalt Shingled Roof
- Concrete Perimeter Foundation
Interior Spaces
- 2,328 Sq Ft Home
- 1.5-Story Property
- High Ceiling
- Ceiling Fan
- Multiple Fireplaces
- Insulated Windows
- Storage
- Electric Dryer Hookup
Kitchen
- Electric Oven
- Self-Cleaning Oven
- Electric Cooktop
- Recirculated Exhaust Fan
- Microwave
- Dishwasher
- Disposal
Flooring
- Wood
- Carpet
- Ceramic Tile
Bedrooms and Bathrooms
- 5 Bedrooms
- 3 Full Bathrooms
Home Security
- Storm Windows
- Fire and Smoke Detector
Outdoor Features
- Slab Porch or Patio
Schools
- Madison Crossing Elementary School
- Germantown Middle School
- Germantown High School
Utilities
- Central Heating and Cooling System
- Heating System Uses Natural Gas
- Gas Water Heater
- Prewired Cat-5 Cables
- Cable TV Available
Community Details
- Association fees include management
- Harvey Crossing Subdivision
Listing and Financial Details
- Assessor Parcel Number 082F-24-014/69.00
Ownership History
Purchase Details
Home Financials for this Owner
Home Financials are based on the most recent Mortgage that was taken out on this home.Purchase Details
Home Financials for this Owner
Home Financials are based on the most recent Mortgage that was taken out on this home.Similar Homes in Canton, MS
Home Values in the Area
Average Home Value in this Area
Purchase History
| Date | Buyer | Sale Price | Title Company |
|---|---|---|---|
| Nastasi Erin R | -- | None Available | |
| Parmelee Anne F | -- | None Available |
Mortgage History
| Date | Status | Borrower | Loan Amount |
|---|---|---|---|
| Previous Owner | Nastasi Erin R | $195,886 | |
| Previous Owner | Parmelee Anne F | $149,600 | |
| Previous Owner | Bennett Gary | $172,863 |
Property History
| Date | Event | Price | Change | Sq Ft Price |
|---|---|---|---|---|
| 07/08/2020 07/08/20 | Sold | -- | -- | -- |
| 05/30/2020 05/30/20 | Pending | -- | -- | -- |
| 05/19/2020 05/19/20 | For Sale | $249,900 | +25.3% | $107 / Sq Ft |
| 02/03/2017 02/03/17 | Sold | -- | -- | -- |
| 01/11/2017 01/11/17 | Pending | -- | -- | -- |
| 12/08/2016 12/08/16 | For Sale | $199,500 | -8.7% | $87 / Sq Ft |
| 04/16/2012 04/16/12 | Sold | -- | -- | -- |
| 04/11/2012 04/11/12 | Pending | -- | -- | -- |
| 06/11/2011 06/11/11 | For Sale | $218,500 | -- | $95 / Sq Ft |
Tax History Compared to Growth
Tax History
| Year | Tax Paid | Tax Assessment Tax Assessment Total Assessment is a certain percentage of the fair market value that is determined by local assessors to be the total taxable value of land and additions on the property. | Land | Improvement |
|---|---|---|---|---|
| 2024 | $1,811 | $19,096 | $0 | $0 |
| 2023 | $1,811 | $19,096 | $0 | $0 |
| 2022 | $1,810 | $19,084 | $0 | $0 |
| 2021 | $1,697 | $18,341 | $0 | $0 |
| 2020 | $1,547 | $18,341 | $0 | $0 |
| 2019 | $1,547 | $18,341 | $0 | $0 |
| 2018 | $1,547 | $18,341 | $0 | $0 |
| 2017 | $2,725 | $27,068 | $0 | $0 |
| 2016 | $1,517 | $18,045 | $0 | $0 |
| 2015 | $1,445 | $18,045 | $0 | $0 |
| 2014 | $1,445 | $18,045 | $0 | $0 |
Agents Affiliated with this Home
-
Suzie McDowell

Seller's Agent in 2020
Suzie McDowell
Keller Williams
(601) 717-2056
273 Total Sales
-
Ashley Boutot

Seller Co-Listing Agent in 2020
Ashley Boutot
Keller Williams
(601) 218-4407
196 Total Sales
-
Jammie Collins
J
Buyer's Agent in 2020
Jammie Collins
Keller Williams
(601) 954-7549
42 Total Sales
-
Linda Graham

Seller's Agent in 2017
Linda Graham
Coldwell Banker Graham
(601) 291-0306
83 Total Sales
-
Debbie Carter

Seller's Agent in 2012
Debbie Carter
Merck Team Realty, Inc.
(601) 317-2527
145 Total Sales
-
Stephanie Queen

Buyer's Agent in 2012
Stephanie Queen
Keller Williams
(601) 259-0604
1 Total Sale
Map
Source: MLS United
MLS Number: 1330721
APN: 082F-24-014-69-00
- 149 Creekside Dr
- 128 W Elbridge Way
- 119 Middle Field Dr
- 103 Middle Field Dr
- 820 Planters Point Dr
- 1604 N Old Canton Rd
- 708 Oak Trail
- 106 Pine Ridge Dr
- 908 Hackberry Ln
- 132 Southwood Dr
- 0 Audubon Woods Unit 4092110
- 803 Oak Trail
- 902 Oak Trail
- 88 Village Cir
- 106 Sweetbriar Cir
- 417 Spike Ridge
- 415 Spike Ridge
- 413 Spike Ridge
- 103 Sweetbriar Cir
- 414 Spike Ridge
- 137 Middle Field Dr
- 135 Middle Field Dr
- 138 Middle Field Dr
- 135 Middlefield Dr
- 156 Harvey Crossing
- 164 Harvey Crossing
- 154 Harvey Crossing
- 158 Harvey Crossing
- 162 Harvey Crossing
- 166 Harvey Crossing
- 133 Middlefield St
- 133 Middle Field Dr
- 152 Harvey Crossing
- 152 Harvey Crossing
- 136 Middle Field Dr
- 136 Middlefield Dr
- 168 Harvey Crossing
- 134 Middlefield Dr
- 134 Middle Field Dr
- 150 Harvey Crossing

