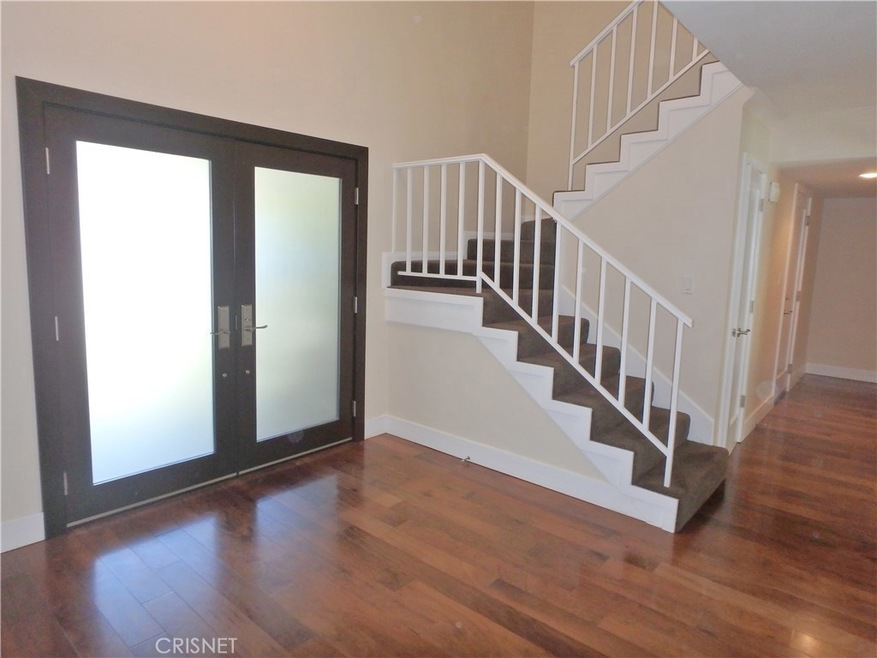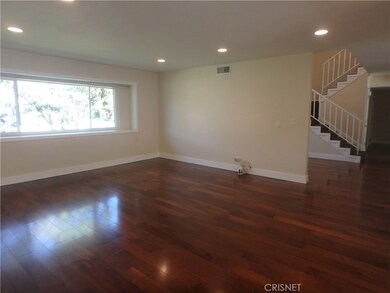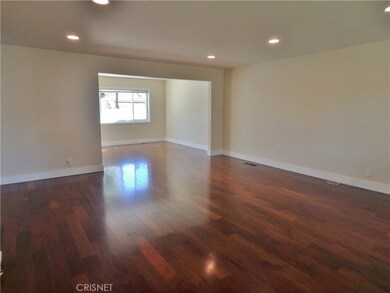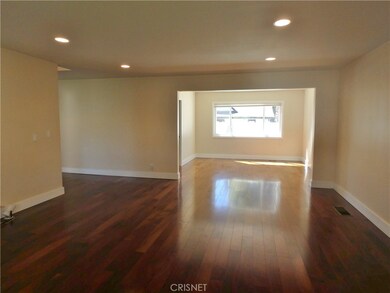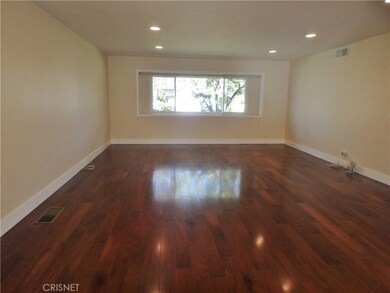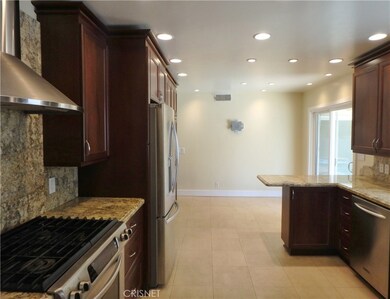
13736 Cumpston St Sherman Oaks, CA 91401
Estimated Value: $1,745,062 - $2,062,000
Highlights
- Heated In Ground Pool
- Primary Bedroom Suite
- Open Floorplan
- Chandler Elementary Rated A-
- Updated Kitchen
- Maid or Guest Quarters
About This Home
As of November 2018Nestled on a quiet cul-de-sac in a beautiful Sherman Oaks neighborhood sits this updated 4 bedroom 3 bathroom two-story pool home. Formal entry leads to bright and spacious open living room and dining room. The kitchen is remodeled with granite counter tops, stainless steel appliances and eating area that opens up to backyard. Downstairs you will also find a large family room with french doors leading to yard and pool and the 4th bedroom and 3/4 bathroom. Upstairs you will find 3 spacious bedrooms plus 2 full baths. The master suite features his and hers closets with an additional large storage area behind the closets, and an updated master bathroom with stand-alone tub, large shower, his and hers sinks and space-saving pocket door. Outside you will enjoy the tranquil and easy to maintain yard surrounded by many beautiful mature trees for added privacy, and the large pool with built-in umbrellas that offer respite from the sun on those hot summer days. Additionally, this home is equipped with both Solar and Ring systems.
Last Agent to Sell the Property
Sotheby's International Realty License #00443104 Listed on: 09/13/2018

Home Details
Home Type
- Single Family
Est. Annual Taxes
- $14,716
Year Built
- Built in 1967
Lot Details
- 6,030 Sq Ft Lot
- Cul-De-Sac
- Landscaped
- Lawn
- Front Yard
- Density is up to 1 Unit/Acre
- Property is zoned LAR1
Parking
- 2 Car Direct Access Garage
- 2 Open Parking Spaces
- Parking Available
- Front Facing Garage
Home Design
- Traditional Architecture
Interior Spaces
- 2,567 Sq Ft Home
- Open Floorplan
- Built-In Features
- Crown Molding
- Recessed Lighting
- Blinds
- Formal Entry
- Family Room with Fireplace
- Living Room
- Dining Room
- Storage
- Neighborhood Views
Kitchen
- Updated Kitchen
- Eat-In Kitchen
- Gas Cooktop
- Range Hood
- Microwave
- Ice Maker
- Granite Countertops
- Disposal
Flooring
- Wood
- Carpet
- Tile
Bedrooms and Bathrooms
- 4 Bedrooms | 1 Main Level Bedroom
- Primary Bedroom Suite
- Walk-In Closet
- Remodeled Bathroom
- Maid or Guest Quarters
- 3 Full Bathrooms
- Dual Sinks
- Dual Vanity Sinks in Primary Bathroom
- Bathtub with Shower
- Separate Shower
- Exhaust Fan In Bathroom
Laundry
- Laundry Room
- Laundry in Garage
Pool
- Heated In Ground Pool
- Gunite Pool
Utilities
- Central Heating and Cooling System
- Septic Type Unknown
Community Details
- No Home Owners Association
Listing and Financial Details
- Tax Lot A
- Assessor Parcel Number 2247014084
Ownership History
Purchase Details
Purchase Details
Home Financials for this Owner
Home Financials are based on the most recent Mortgage that was taken out on this home.Purchase Details
Similar Homes in the area
Home Values in the Area
Average Home Value in this Area
Purchase History
| Date | Buyer | Sale Price | Title Company |
|---|---|---|---|
| Gonzalez Jose R Cervantes | -- | None Available | |
| Cervantes Gonzalez Jose Ricardo | $1,100,000 | Fidelity National Title Comp | |
| Reisig Steven B | -- | -- |
Mortgage History
| Date | Status | Borrower | Loan Amount |
|---|---|---|---|
| Open | Goazalez Jose Ricardo Cervantes | $875,000 | |
| Closed | Cervantes Gonzalez Jose Ricardo | $880,000 | |
| Previous Owner | Reisig Steven B | $575,000 | |
| Previous Owner | Reisig Steven B | $150,000 | |
| Previous Owner | Reisig Steven B | $91,000 |
Property History
| Date | Event | Price | Change | Sq Ft Price |
|---|---|---|---|---|
| 11/29/2018 11/29/18 | Sold | $1,100,000 | -4.3% | $429 / Sq Ft |
| 11/08/2018 11/08/18 | Pending | -- | -- | -- |
| 09/13/2018 09/13/18 | For Sale | $1,149,500 | -- | $448 / Sq Ft |
Tax History Compared to Growth
Tax History
| Year | Tax Paid | Tax Assessment Tax Assessment Total Assessment is a certain percentage of the fair market value that is determined by local assessors to be the total taxable value of land and additions on the property. | Land | Improvement |
|---|---|---|---|---|
| 2024 | $14,716 | $1,203,007 | $803,281 | $399,726 |
| 2023 | $14,430 | $1,179,420 | $787,531 | $391,889 |
| 2022 | $13,756 | $1,156,295 | $772,090 | $384,205 |
| 2021 | $13,581 | $1,133,623 | $756,951 | $376,672 |
| 2019 | $13,172 | $1,100,000 | $734,500 | $365,500 |
| 2018 | $4,525 | $365,937 | $169,582 | $196,355 |
| 2016 | $4,298 | $351,729 | $162,998 | $188,731 |
| 2015 | $4,236 | $346,447 | $160,550 | $185,897 |
| 2014 | $4,255 | $339,662 | $157,406 | $182,256 |
Agents Affiliated with this Home
-
Art Carlin
A
Seller's Agent in 2018
Art Carlin
Sotheby's International Realty
(818) 285-5123
1 in this area
10 Total Sales
-
NoEmail NoEmail
N
Buyer's Agent in 2018
NoEmail NoEmail
NONMEMBER MRML
(646) 541-2551
6 in this area
5,587 Total Sales
Map
Source: California Regional Multiple Listing Service (CRMLS)
MLS Number: SR18215909
APN: 2247-014-084
- 5454 Buffalo Ave
- 5522 Buffalo Ave
- 13541 Chandler Blvd
- 13624 Burbank Blvd
- 5348 Allott Ave
- 5625 Matilija Ave
- 5328 Allott Ave
- 13559 Burbank Blvd
- 5646 Woodman Ave
- 5210 Ventura Canyon Ave
- 5517 Sunnyslope Ave
- 13521 Magnolia Blvd
- 13925 Branton Place
- 14060 Chandler Blvd
- 13444 Burbank Blvd
- 14050 Magnolia Blvd Unit 315
- 14050 Magnolia Blvd Unit 107
- 5009 Woodman Ave Unit 112
- 5662 Hazeltine Ave
- 5131 Greenbush Ave
- 13736 Cumpston St
- 13744 Cumpston St
- 13730 Cumpston St
- 13745 Chandler Blvd
- 13752 Cumpston St
- 13724 Cumpston St
- 13739 Chandler Blvd
- 13749 Chandler Blvd
- 13737 Cumpston St
- 13741 Cumpston St
- 13747 Cumpston St
- 13731 Cumpston St
- 13727 Chandler Blvd
- 13753 Chandler Blvd
- 13758 Cumpston St
- 5430 Matilija Ave
- 13720 Cumpston St
- 13725 Cumpston St
- 13759 Chandler Blvd
- 5436 Matilija Ave
