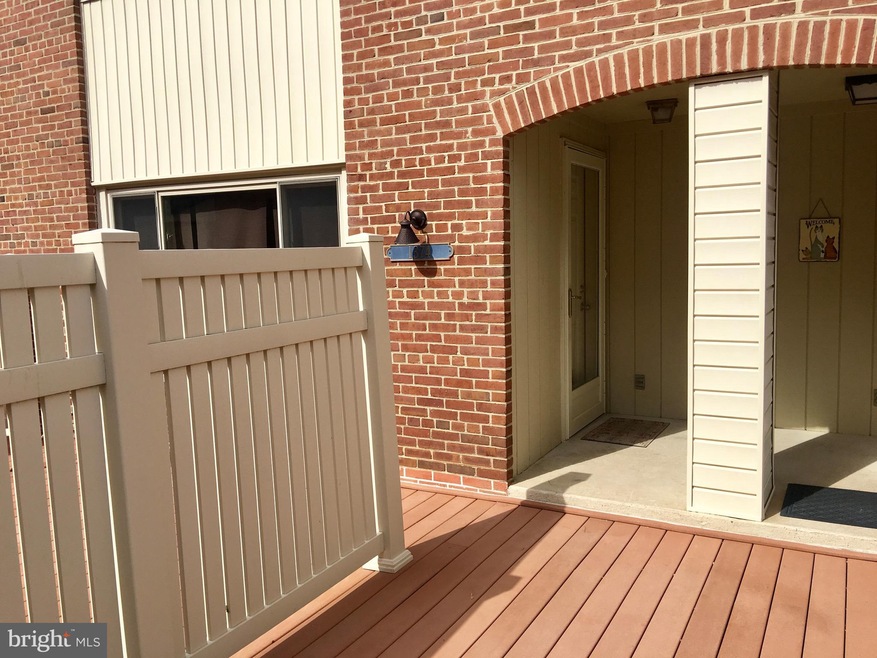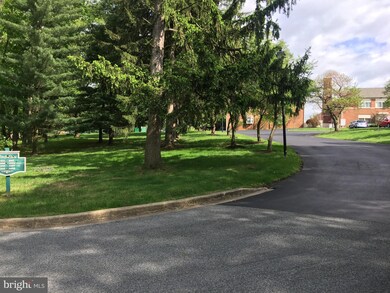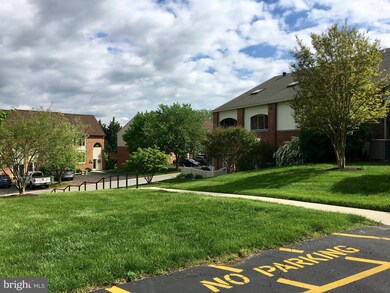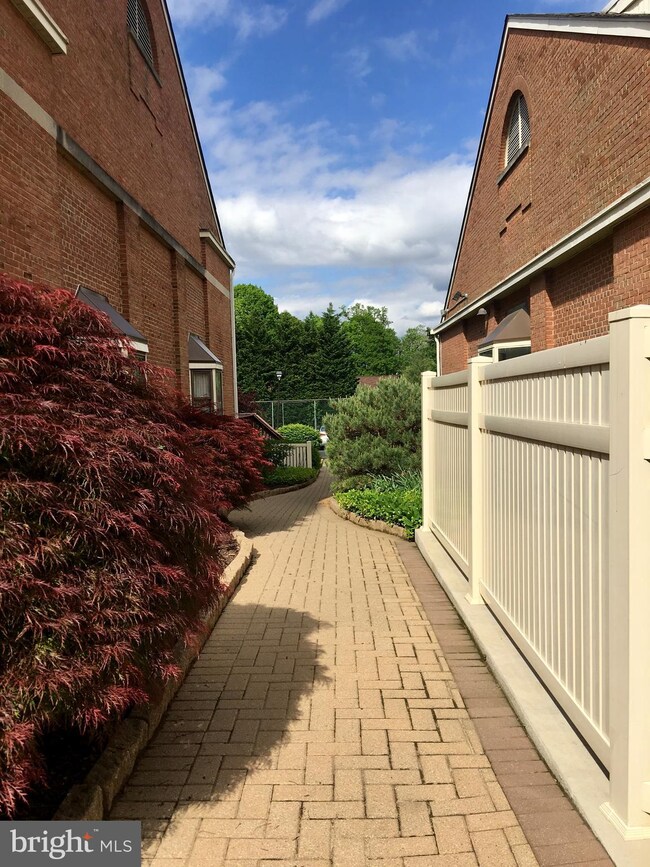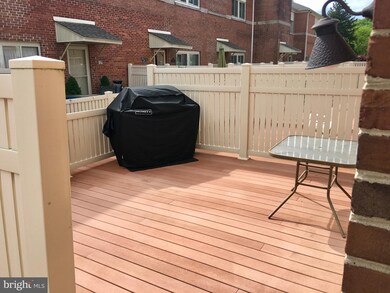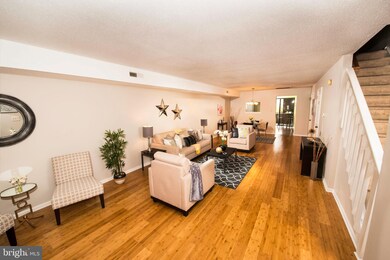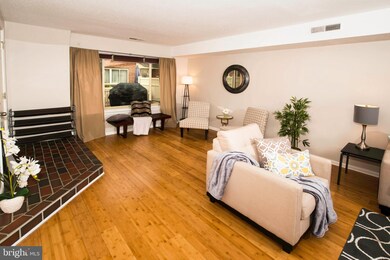
1374 Birch Ln Wilmington, DE 19809
Estimated Value: $162,000 - $221,106
Highlights
- Traditional Architecture
- Upgraded Countertops
- Balcony
- Pierre S. Dupont Middle School Rated A-
- Community Pool
- Porch
About This Home
As of December 2019Bring your buyers to this rarely offered in the Parkridge at Bellevue Community. This charming 2-story spacious condo offers bamboo flooring throughout, open concept living and dining room, powder room, updated kitchen with new white shaker cabinets. Laminate wood flooring leads directly to the balcony overlooking a peaceful wood scene. Main floor laundry/ storage area completes the first floor. The second level has a large master bedroom with 2 huge closets and its own master bathroom. Also find a lovely size 2nd bedroom with a walk-in closet and large picture window and hall bathroom. This home also offers fresh neutral paint on the first and second level, ample storage space throughout the home, full size washer & dryer and new hot water heater. This home is conveniently located near 495,95 & Rt 202 shopping district. Maintenance free living and a short bike ride to Bellevue State Park makes this perfect for your buyers new home.
Last Listed By
BHHS Fox & Roach-Christiana License #RA-0030953 Listed on: 05/08/2019

Property Details
Home Type
- Condominium
Est. Annual Taxes
- $2,472
Year Built
- Built in 1986
HOA Fees
- $303 Monthly HOA Fees
Home Design
- Traditional Architecture
- Brick Exterior Construction
- Slab Foundation
- Architectural Shingle Roof
- Vinyl Siding
Interior Spaces
- Property has 2 Levels
- Ceiling Fan
- Window Screens
- Sliding Doors
- Six Panel Doors
- Combination Dining and Living Room
Kitchen
- Cooktop
- Dishwasher
- Upgraded Countertops
- Disposal
Flooring
- Carpet
- Laminate
- Ceramic Tile
Bedrooms and Bathrooms
- 2 Bedrooms
- En-Suite Primary Bedroom
- En-Suite Bathroom
- Walk-In Closet
Laundry
- Laundry on main level
- Electric Dryer
Home Security
Parking
- Private Parking
- Free Parking
- Lighted Parking
- Parking Lot
- Off-Street Parking
- 2 Assigned Parking Spaces
Outdoor Features
- Balcony
- Exterior Lighting
- Outdoor Storage
- Porch
Schools
- Mount Pleasant Elementary School
- Dupont Middle School
- Mount Pleasant High School
Utilities
- Central Air
- Heat Pump System
- Electric Water Heater
- Phone Available
- Cable TV Available
Additional Features
- Level Entry For Accessibility
- Property is in good condition
Listing and Financial Details
- Tax Lot 032.C.E003
- Assessor Parcel Number 06-141.00-032.C.E003
Community Details
Overview
- Association fees include common area maintenance, exterior building maintenance, lawn maintenance, management, pool(s), snow removal, trash
- Low-Rise Condominium
- Peno Management, In Condos, Phone Number (610) 358-5580
- Parkridge At Bellview Subdivision
Recreation
- Tennis Courts
- Community Pool
Security
- Storm Doors
Ownership History
Purchase Details
Home Financials for this Owner
Home Financials are based on the most recent Mortgage that was taken out on this home.Purchase Details
Home Financials for this Owner
Home Financials are based on the most recent Mortgage that was taken out on this home.Purchase Details
Similar Homes in Wilmington, DE
Home Values in the Area
Average Home Value in this Area
Purchase History
| Date | Buyer | Sale Price | Title Company |
|---|---|---|---|
| Pratts Victor | $165,000 | None Available | |
| Kristina Lina | $119,000 | None Available | |
| Aurora Loan Services Llc | $175,574 | None Available |
Mortgage History
| Date | Status | Borrower | Loan Amount |
|---|---|---|---|
| Open | Pratts Victor | $159,600 | |
| Closed | Pratts Victor | $159,600 | |
| Closed | Pratts Victor | $156,750 | |
| Previous Owner | Kristina Lina | $113,050 | |
| Previous Owner | Simms Darryl | $15,800 | |
| Previous Owner | Simms Darryl | $157,000 |
Property History
| Date | Event | Price | Change | Sq Ft Price |
|---|---|---|---|---|
| 12/31/2019 12/31/19 | Sold | $165,000 | -5.7% | -- |
| 11/22/2019 11/22/19 | Pending | -- | -- | -- |
| 05/08/2019 05/08/19 | For Sale | $175,000 | +47.1% | -- |
| 03/28/2012 03/28/12 | Sold | $119,000 | -8.4% | -- |
| 02/06/2012 02/06/12 | Pending | -- | -- | -- |
| 01/16/2012 01/16/12 | For Sale | $129,900 | +9.2% | -- |
| 01/05/2012 01/05/12 | Off Market | $119,000 | -- | -- |
| 09/09/2011 09/09/11 | For Sale | $129,900 | -- | -- |
Tax History Compared to Growth
Tax History
| Year | Tax Paid | Tax Assessment Tax Assessment Total Assessment is a certain percentage of the fair market value that is determined by local assessors to be the total taxable value of land and additions on the property. | Land | Improvement |
|---|---|---|---|---|
| 2024 | $2,740 | $72,000 | $11,000 | $61,000 |
| 2023 | $2,504 | $72,000 | $11,000 | $61,000 |
| 2022 | $2,547 | $72,000 | $11,000 | $61,000 |
| 2021 | $2,547 | $72,000 | $11,000 | $61,000 |
| 2020 | $2,547 | $72,000 | $11,000 | $61,000 |
| 2019 | $2,544 | $72,000 | $11,000 | $61,000 |
| 2018 | $2,434 | $72,000 | $11,000 | $61,000 |
| 2017 | $2,395 | $72,000 | $11,000 | $61,000 |
| 2016 | $2,395 | $72,000 | $11,000 | $61,000 |
| 2015 | $2,204 | $72,000 | $11,000 | $61,000 |
| 2014 | $2,202 | $72,000 | $11,000 | $61,000 |
Agents Affiliated with this Home
-
CONNIE WILLIAMS

Seller's Agent in 2019
CONNIE WILLIAMS
BHHS Fox & Roach
(302) 494-9967
5 in this area
43 Total Sales
-
Daniel Frampton

Buyer's Agent in 2019
Daniel Frampton
Compass
(610) 787-2791
1 in this area
53 Total Sales
-
Don Ash

Seller's Agent in 2012
Don Ash
Alliance Realty
(302) 521-5100
6 in this area
117 Total Sales
Map
Source: Bright MLS
MLS Number: DENC477796
APN: 06-141.00-032.C-E003
- 1222 Governor House Cir Unit 138
- 1518 Villa Rd
- 1514 Seton Villa Ln
- 1016 Euclid Ave
- 5215 Le Parc Dr Unit 2
- 913 Elizabeth Ave
- 5211 UNIT Le Parc Dr Unit F-5
- 5213 Le Parc Dr Unit 2
- 512 Eskridge Dr
- 0 Bell Hill Rd
- 1105 Talley Rd
- 201 South Rd
- 1100 Lore Ave Unit 209
- 1221 Haines Ave
- 3 Corinne Ct
- 7 Rodman Rd
- 47 N Pennewell Dr
- 308 Chestnut Ave
- 708 Haines Ave
- 43 S Cannon Dr
- 1374 Birch Ln
- 1372 Birch Ln
- 1376 Birch Ln Unit E4
- 1376 Birch Ln
- 1370 Birch Ln Unit E1
- 1378 Birch Ln Unit E5
- 1380 Birch Ln Unit E6
- 1368 Birch Ln
- 1352 Birch Ln
- 1354 Birch Ln Unit B6
- 1356 Birch Ln
- 1350 Birch Ln
- 1348 Birch Ln
- 1366 Birch Ln Unit D4
- 1346 Birch Ln
- 1364 Birch Ln Unit D3
- 1344 Birch Ln
- 1362 Birch Ln Unit D2
- 1328 Birch Ln Unit A7
- 1360 Birch Ln Unit D1
