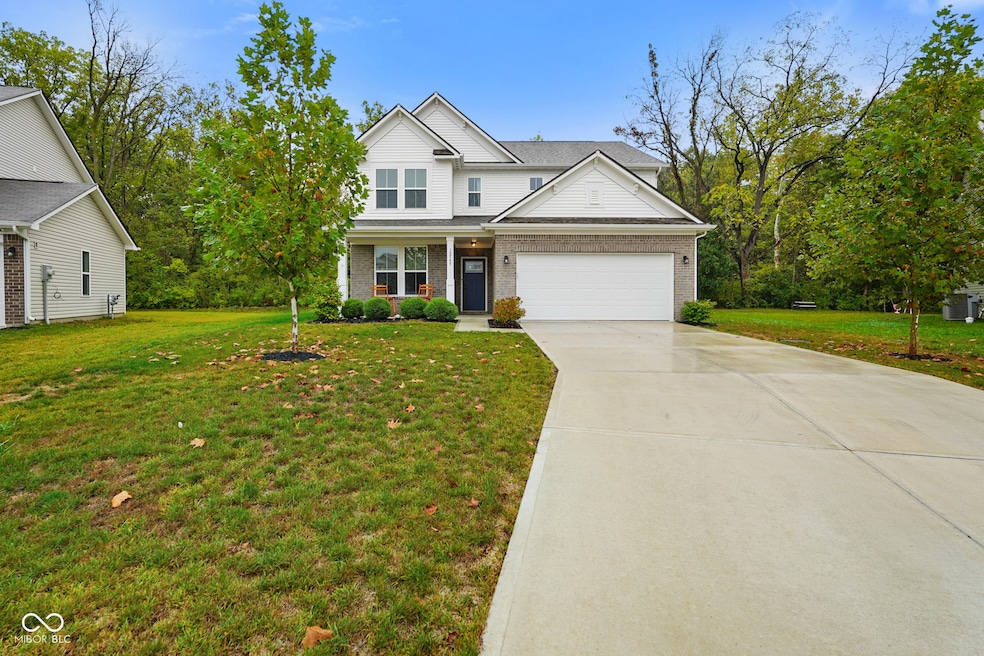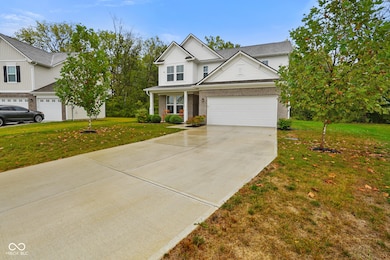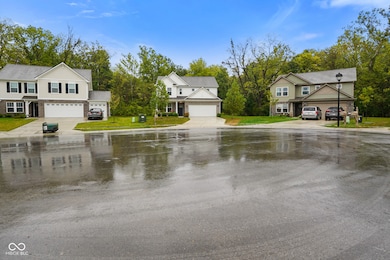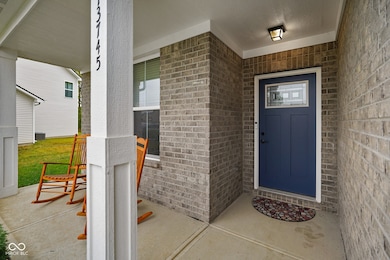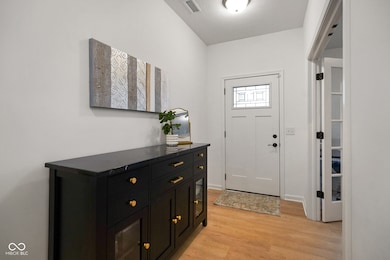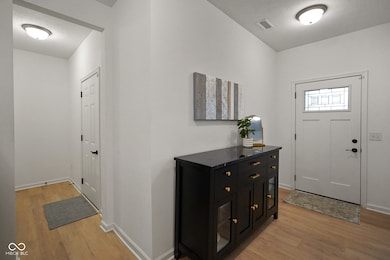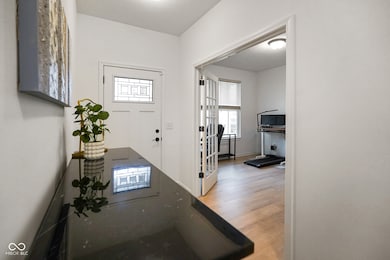13745 N George Ct Camby, IN 46113
Camby NeighborhoodEstimated payment $2,179/month
Highlights
- 0.37 Acre Lot
- Walk-In Pantry
- Cul-De-Sac
- Farmhouse Sink
- Breakfast Room
- 2 Car Attached Garage
About This Home
Built in 2023, this home shows like new and has been exceptionally well maintained! Featuring 4 bedrooms, 2.5 baths, a private office, and a spacious loft, the open floor plan is perfect for both entertaining and everyday living. Enjoy 9 ft ceilings, abundant recessed lighting, and a cozy gas fireplace that adds warmth and charm. The kitchen boasts quartz countertops, a farmhouse sink, walk-in pantry, upgraded dishwasher, and all appliances included-plus custom blinds throughout. The primary suite offers frameless shower doors with built-in shelf for a modern touch. Step outside to your stamped concrete patio overlooking a serene, tree-lined backyard with a creek-no neighbors behind you! Extras include gutter guards (rear of home), two exterior spigots, water softener, washer & dryer, and even a garage door opener with built-in camera. This home truly has it all-move-in ready with thoughtful upgrades inside and out!
Home Details
Home Type
- Single Family
Est. Annual Taxes
- $2,074
Year Built
- Built in 2023
Lot Details
- 0.37 Acre Lot
- Cul-De-Sac
- Landscaped with Trees
HOA Fees
- $34 Monthly HOA Fees
Parking
- 2 Car Attached Garage
Home Design
- Brick Exterior Construction
- Slab Foundation
- Vinyl Siding
Interior Spaces
- 2-Story Property
- Woodwork
- Recessed Lighting
- Gas Log Fireplace
- Great Room with Fireplace
- Breakfast Room
- Attic Access Panel
- Fire and Smoke Detector
Kitchen
- Walk-In Pantry
- Electric Oven
- Microwave
- Dishwasher
- Farmhouse Sink
- Disposal
Flooring
- Carpet
- Laminate
Bedrooms and Bathrooms
- 4 Bedrooms
- Walk-In Closet
Laundry
- Laundry on upper level
- Washer and Dryer Hookup
Schools
- North Madison Elementary School
- Paul Hadley Middle School
- Mooresville High School
Utilities
- Forced Air Heating and Cooling System
- Electric Water Heater
Community Details
- Association fees include maintenance
- Association Phone (317) 591-5129
- Allison Estates Subdivision
- Property managed by OMNI Management
- The community has rules related to covenants, conditions, and restrictions
Listing and Financial Details
- Tax Lot 17
- Assessor Parcel Number 550229140017000004
Map
Home Values in the Area
Average Home Value in this Area
Property History
| Date | Event | Price | List to Sale | Price per Sq Ft | Prior Sale |
|---|---|---|---|---|---|
| 10/08/2025 10/08/25 | Price Changed | $374,900 | -1.3% | $160 / Sq Ft | |
| 09/23/2025 09/23/25 | For Sale | $379,900 | -2.0% | $162 / Sq Ft | |
| 08/21/2023 08/21/23 | Sold | $387,735 | 0.0% | $168 / Sq Ft | View Prior Sale |
| 08/20/2023 08/20/23 | Pending | -- | -- | -- | |
| 08/19/2023 08/19/23 | For Sale | $387,735 | -- | $168 / Sq Ft |
Source: MIBOR Broker Listing Cooperative®
MLS Number: 22063573
- 7834 Hillway Dr
- 7826 Hillway Dr
- 6535 Heben Ct
- 7532 Gold Rush Ct
- 8221 Ossian Ct
- 8344 Gates Corner Dr
- 8107 Wagman St
- 7513 Firecrest Ln
- 7509 Firecrest Ln
- 7505 Firecrest Ln
- 7501 Firecrest Ln
- 8805 Hosta Way
- 8229 Ebaugh Dr
- 8321 Wanda Lake Dr
- Simplicity 2629 Plan at Oberlin - Simplicity Series
- Simplicity 2517 Plan at Oberlin - Simplicity Series
- Simplicity 1531 Plan at Oberlin - Simplicity Series
- Simplicity 2115 Plan at Oberlin - Simplicity Series
- Simplicity 1796 Plan at Oberlin - Simplicity Series
- Simplicity 1350 Plan at Oberlin - Simplicity Series
- 8431 Sansa St
- 7719 Boleru Dr
- 7715 Firecrest Ln
- 7705 Harborside Dr
- 7402 Camby Crossing Dr
- 7938 Hydrangea Ct
- 8902 Hosta Way
- 7356 Parkstay Ln
- 8350 Ingalls Way
- 8533 Belle Union Ct
- 8845 Limberlost Ct
- 8835 Youngs Creek Ln
- 8355 Becks Mill Ln
- 9128 Stones Bluff Place
- 8514 Bluff Point Dr
- 9209 Stones Bluff Place
- 8396 E Gunnoah Way
- 6531 E Daisy Hill Ct
- 6531 E Daisy Hill Ct
- 6531 E Daisy Hill Ct
