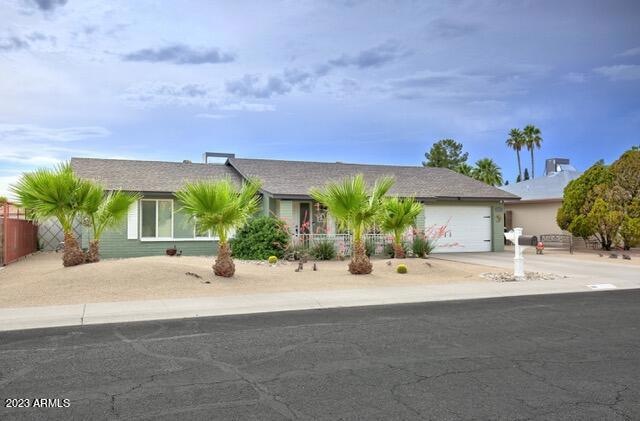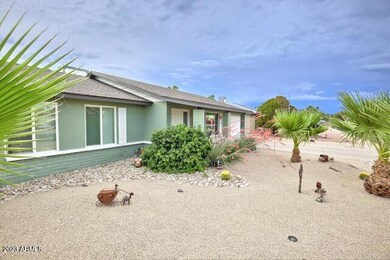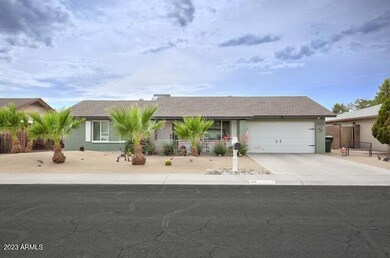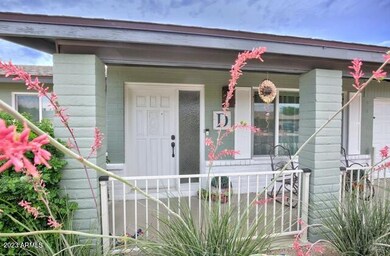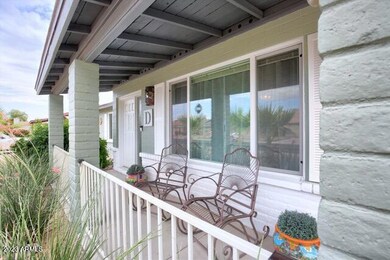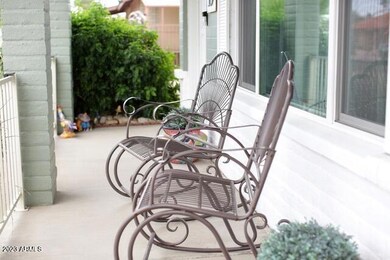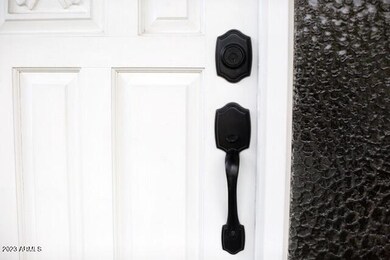
13842 N 40th Ave Phoenix, AZ 85053
Deer Valley NeighborhoodHighlights
- Private Pool
- No HOA
- Double Pane Windows
- Greenway High School Rated A-
- Covered patio or porch
- Breakfast Bar
About This Home
As of June 2023Light and bright, this serene home features neutral wood look tile in the living room & bedrooms, and stunning teak look laminate in the family/dining/kitchen areas. The whole home has fresh white walls and white cabinets, the guest bathroom is fully remodeled, and the whole look is completely refreshing. Enjoy the privacy of separate living and family room, each with just enough room for everything you need. The large backyard pool has been re-plastered and updated, and the yard is clear and ready for your vision. If you are looking for a beautifully updated and well maintained home, this is the one! Conveniently located just 1/2 mile from ASU West an less than 2 miles from the I-17, this home is an absolute gem!
Last Agent to Sell the Property
eXp Realty License #SA668165000 Listed on: 05/24/2023

Home Details
Home Type
- Single Family
Est. Annual Taxes
- $1,301
Year Built
- Built in 1974
Lot Details
- 8,191 Sq Ft Lot
- Desert faces the front of the property
- Chain Link Fence
Parking
- 2 Car Garage
Home Design
- Composition Roof
- Block Exterior
Interior Spaces
- 1,510 Sq Ft Home
- 1-Story Property
- Ceiling Fan
- Double Pane Windows
Kitchen
- Kitchen Updated in 2023
- Breakfast Bar
- Electric Cooktop
- Laminate Countertops
Flooring
- Floors Updated in 2023
- Laminate
- Tile
Bedrooms and Bathrooms
- 3 Bedrooms
- Bathroom Updated in 2023
- 2 Bathrooms
Pool
- Pool Updated in 2021
- Private Pool
Outdoor Features
- Covered patio or porch
Schools
- Ironwood Elementary School
- Desert Foothills Middle School
- Greenway High School
Utilities
- Central Air
- Heating Available
- High Speed Internet
- Cable TV Available
Community Details
- No Home Owners Association
- Association fees include no fees
- Newcastle Estates Subdivision
Listing and Financial Details
- Tax Lot 121
- Assessor Parcel Number 207-12-279
Ownership History
Purchase Details
Home Financials for this Owner
Home Financials are based on the most recent Mortgage that was taken out on this home.Purchase Details
Home Financials for this Owner
Home Financials are based on the most recent Mortgage that was taken out on this home.Purchase Details
Home Financials for this Owner
Home Financials are based on the most recent Mortgage that was taken out on this home.Purchase Details
Home Financials for this Owner
Home Financials are based on the most recent Mortgage that was taken out on this home.Similar Homes in the area
Home Values in the Area
Average Home Value in this Area
Purchase History
| Date | Type | Sale Price | Title Company |
|---|---|---|---|
| Warranty Deed | $424,000 | Chicago Title Agency | |
| Joint Tenancy Deed | $139,000 | Grand Canyon Title Agency In | |
| Warranty Deed | $99,000 | Ati Title Agency | |
| Joint Tenancy Deed | $83,000 | United Title Agency |
Mortgage History
| Date | Status | Loan Amount | Loan Type |
|---|---|---|---|
| Open | $411,280 | Construction | |
| Previous Owner | $195,000 | Unknown | |
| Previous Owner | $46,500 | Stand Alone Second | |
| Previous Owner | $40,000 | Stand Alone Second | |
| Previous Owner | $33,000 | Credit Line Revolving | |
| Previous Owner | $136,852 | FHA | |
| Previous Owner | $136,852 | FHA | |
| Previous Owner | $94,000 | New Conventional | |
| Previous Owner | $84,660 | VA |
Property History
| Date | Event | Price | Change | Sq Ft Price |
|---|---|---|---|---|
| 06/19/2025 06/19/25 | For Sale | $450,000 | +6.1% | $298 / Sq Ft |
| 06/26/2023 06/26/23 | Sold | $424,000 | 0.0% | $281 / Sq Ft |
| 05/26/2023 05/26/23 | Pending | -- | -- | -- |
| 05/24/2023 05/24/23 | For Sale | $424,000 | 0.0% | $281 / Sq Ft |
| 05/24/2023 05/24/23 | Off Market | $424,000 | -- | -- |
Tax History Compared to Growth
Tax History
| Year | Tax Paid | Tax Assessment Tax Assessment Total Assessment is a certain percentage of the fair market value that is determined by local assessors to be the total taxable value of land and additions on the property. | Land | Improvement |
|---|---|---|---|---|
| 2025 | $1,375 | $12,831 | -- | -- |
| 2024 | $1,348 | $12,220 | -- | -- |
| 2023 | $1,348 | $28,370 | $5,670 | $22,700 |
| 2022 | $1,301 | $21,760 | $4,350 | $17,410 |
| 2021 | $1,333 | $19,850 | $3,970 | $15,880 |
| 2020 | $1,298 | $18,350 | $3,670 | $14,680 |
| 2019 | $1,274 | $17,060 | $3,410 | $13,650 |
| 2018 | $1,238 | $15,500 | $3,100 | $12,400 |
| 2017 | $1,234 | $13,570 | $2,710 | $10,860 |
| 2016 | $1,212 | $12,960 | $2,590 | $10,370 |
| 2015 | $1,124 | $12,170 | $2,430 | $9,740 |
Agents Affiliated with this Home
-
Cassity Trexler

Seller's Agent in 2025
Cassity Trexler
Compass
(480) 518-7231
3 in this area
125 Total Sales
-
Travis Trexler

Seller Co-Listing Agent in 2025
Travis Trexler
Compass
(602) 363-9397
1 in this area
105 Total Sales
-
Odessa Keilman

Seller's Agent in 2023
Odessa Keilman
eXp Realty
(602) 909-7710
2 in this area
67 Total Sales
-
M
Buyer Co-Listing Agent in 2023
Melissa Schonberger
North & Co
Map
Source: Arizona Regional Multiple Listing Service (ARMLS)
MLS Number: 6559557
APN: 207-12-279
- 14009 N 42nd Ave
- 14014 N 39th Ave
- 13810 N 39th Ave
- 4136 W Hearn Rd
- 4033 W Sharon Ave
- 3828 W Crocus Dr
- 4152 W Crocus Dr
- 14412 N 39th Ave
- 3953 W Evans Dr
- 14010 N 42nd Dr
- 3734 W Dailey St
- 13802 N 37th Dr
- 3749 W Gelding Dr
- 13801 N 37th Dr
- 3708 W Redfield Rd
- 3731 W Gelding Dr
- 4226 W Evans Dr
- 3636 W Crocus Dr
- 3795 W Surrey Ave
- 4145 W Banff Ln
