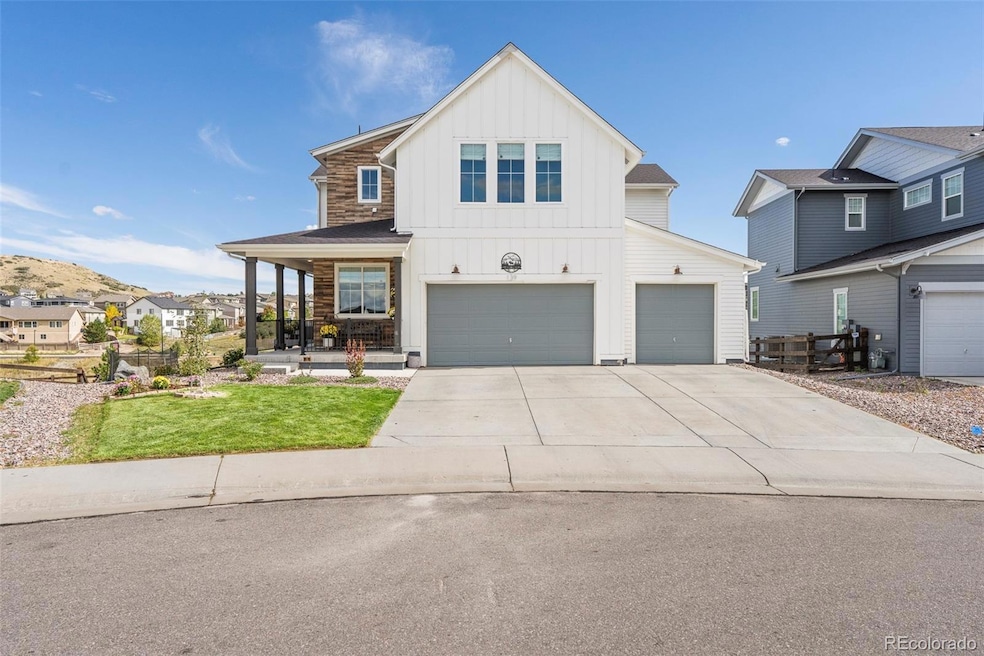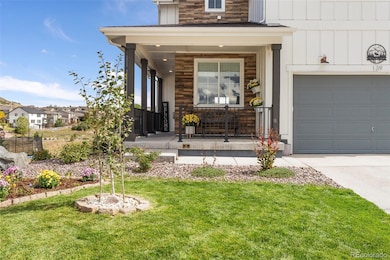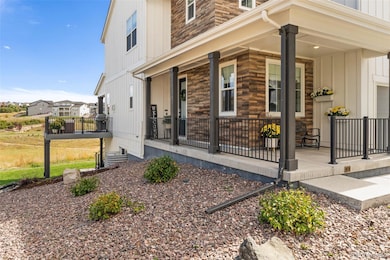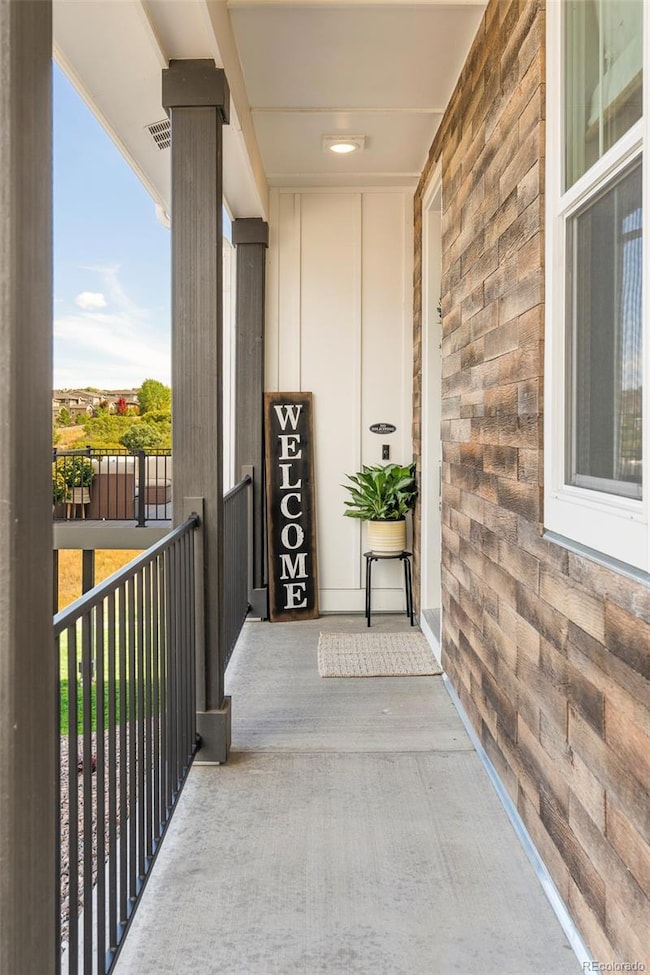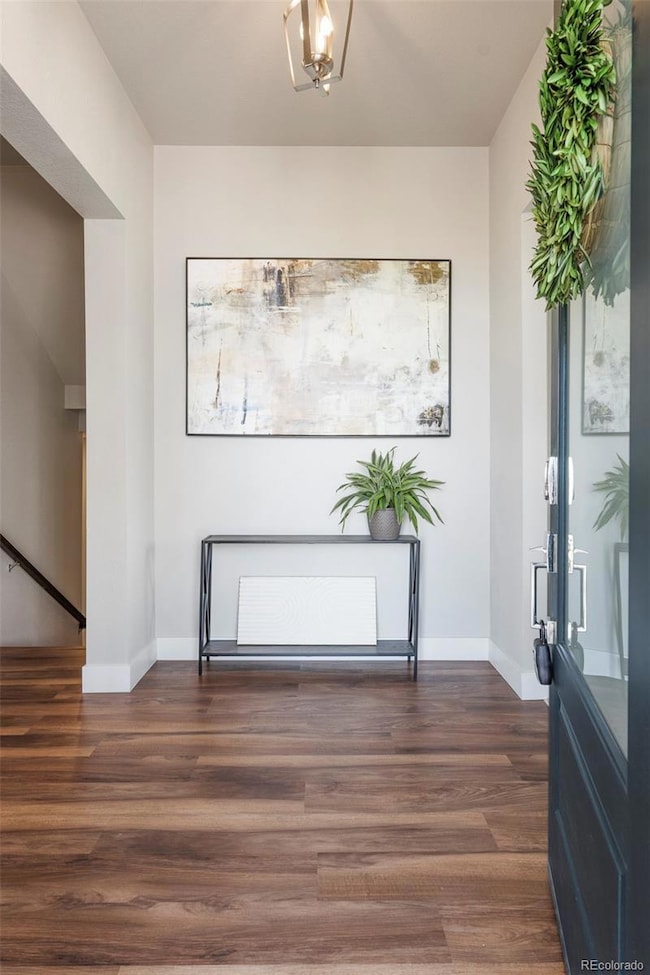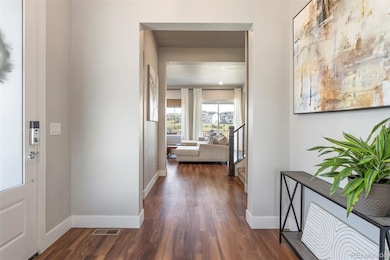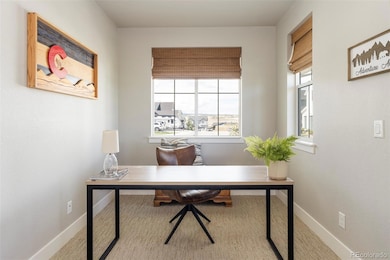139 Lovejoy Cir Castle Rock, CO 80104
Estimated payment $5,862/month
Highlights
- Very Popular Property
- Primary Bedroom Suite
- Deck
- Flagstone Elementary School Rated A-
- Open Floorplan
- Contemporary Architecture
About This Home
Poised on a premier lot in Castle Rock’s sought-after Vista at Montaine community, this stunning home showcases sweeping views and luxurious indoor-outdoor living. A welcoming covered front porch opens to a bright main-floor office and an inviting living room anchored by a floor-to-ceiling stacked stone fireplace. The gourmet kitchen showcases a center island with a farmhouse sink, a gas range, a sizable pantry and an adjacent dining area framed by large windows. Sliding doors lead to an expansive deck overlooking a pond, putting green and Castle Rock’s iconic star during the holidays. Upstairs, a versatile loft complements the vaulted primary suite with its spa-like bath featuring a soaking tub and walk-in shower. The finished walkout basement extends entertaining with a recreation area, wet bar, and guest bedroom and bath. With upgrades throughout, a three-car epoxy-coated garage, mudroom with built-ins and an electric fence, this residence fuses refined design with everyday functionality.
Listing Agent
Milehimodern Brokerage Email: Michele.lynn@milehimodern.com,720-933-2573 License #100014689 Listed on: 10/03/2025
Home Details
Home Type
- Single Family
Est. Annual Taxes
- $8,272
Year Built
- Built in 2021
Lot Details
- 9,540 Sq Ft Lot
- West Facing Home
- Property is Fully Fenced
- Xeriscape Landscape
- Planted Vegetation
- Corner Lot
- Level Lot
- Private Yard
- Garden
- Grass Covered Lot
HOA Fees
- $165 Monthly HOA Fees
Parking
- 3 Car Attached Garage
- Epoxy
Home Design
- Contemporary Architecture
- Frame Construction
- Composition Roof
- Wood Siding
Interior Spaces
- 2-Story Property
- Open Floorplan
- Built-In Features
- Vaulted Ceiling
- Ceiling Fan
- Gas Fireplace
- Window Treatments
- Mud Room
- Entrance Foyer
- Family Room
- Living Room with Fireplace
- Dining Room
- Home Office
- Loft
Kitchen
- Eat-In Kitchen
- Range with Range Hood
- Microwave
- Dishwasher
- Kitchen Island
- Granite Countertops
- Farmhouse Sink
- Disposal
Flooring
- Wood
- Carpet
Bedrooms and Bathrooms
- 5 Bedrooms
- Primary Bedroom Suite
- En-Suite Bathroom
- Walk-In Closet
- Jack-and-Jill Bathroom
- Soaking Tub
Laundry
- Laundry in unit
- Dryer
- Washer
Basement
- Walk-Out Basement
- 1 Bedroom in Basement
Eco-Friendly Details
- Smoke Free Home
Outdoor Features
- Deck
- Covered Patio or Porch
- Outdoor Water Feature
- Exterior Lighting
- Rain Gutters
Schools
- South Ridge Elementary School
- Mesa Middle School
- Douglas County High School
Utilities
- Forced Air Heating and Cooling System
- Heating System Uses Natural Gas
- Natural Gas Connected
- Phone Available
- Cable TV Available
Community Details
- Cohere Association, Phone Number (303) 535-2235
- Vista At Montaine Subdivision
Listing and Financial Details
- Exclusions: Seller's personal property and/or staging items, TVs excluded, Washer/dryer negotiable.
- Assessor Parcel Number R0608859
Map
Home Values in the Area
Average Home Value in this Area
Tax History
| Year | Tax Paid | Tax Assessment Tax Assessment Total Assessment is a certain percentage of the fair market value that is determined by local assessors to be the total taxable value of land and additions on the property. | Land | Improvement |
|---|---|---|---|---|
| 2024 | $8,272 | $56,950 | $10,810 | $46,140 |
| 2023 | $8,246 | $56,950 | $10,810 | $46,140 |
| 2022 | $7,102 | $49,850 | $10,360 | $39,490 |
| 2021 | $4,567 | $49,850 | $10,360 | $39,490 |
| 2020 | $1,988 | $13,880 | $13,880 | $0 |
Property History
| Date | Event | Price | List to Sale | Price per Sq Ft |
|---|---|---|---|---|
| 11/07/2025 11/07/25 | Price Changed | $950,000 | -2.6% | $223 / Sq Ft |
| 10/15/2025 10/15/25 | Price Changed | $975,000 | -2.5% | $229 / Sq Ft |
| 10/03/2025 10/03/25 | For Sale | $1,000,000 | -- | $235 / Sq Ft |
Purchase History
| Date | Type | Sale Price | Title Company |
|---|---|---|---|
| Special Warranty Deed | $775,598 | Heritage Title Company |
Mortgage History
| Date | Status | Loan Amount | Loan Type |
|---|---|---|---|
| Open | $620,478 | New Conventional |
Source: REcolorado®
MLS Number: 8273071
APN: 2505-262-03-032
- 115 Lovejoy Cir
- 99 Simmental Loop
- 295 Kitselman Dr
- 196 Dunsinane Ln
- 741 Simmental Loop
- 4145 Manorbrier Cir
- 3925 Donnington Way
- 3839 Donnington Cir
- 3834 Donnington Cir
- Pearl-Montaine Plan at Montaine - Overlook Collection
- Chatfield Plan at Montaine - Estate Collection
- Wiley-Montaine Plan at Montaine - Overlook Collection
- Bross Plan at Montaine - Estate Collection
- Haxtun-Montaine Plan at Montaine - Overlook Collection
- Fisher-Montaine Plan at Montaine - Overlook Collection
- Ogden Plan at Montaine - Estate Collection
- Shavano Plan at Montaine - Estate Collection
- 398 Eaglestone Dr
- 636 Agoseris Way
- Boyd Plan at Regency at Montaine - Jefferson Collection
- 199 Simmental Lp
- 300 Canvas Ridge Ave
- 192 October Place
- 3910 Mighty Oaks St
- 2042 Rosette Ln
- 1986 Shadow Creek Dr
- 1472 Glade Gulch Rd
- 1100 Plum Creek Pkwy
- 1263 S Gilbert St Unit B-201
- 2080 Oakcrest Cir
- 108 Birch Ave
- 200 Birch Ave
- 1129 S Eaton Cir
- 602 South St Unit C
- 20 Wilcox St Unit 518
- 115 Wilcox St
- 305 Jerry St
- 881 3rd St
- 610 Jerry St
- 1040 Highland Vista Ave
