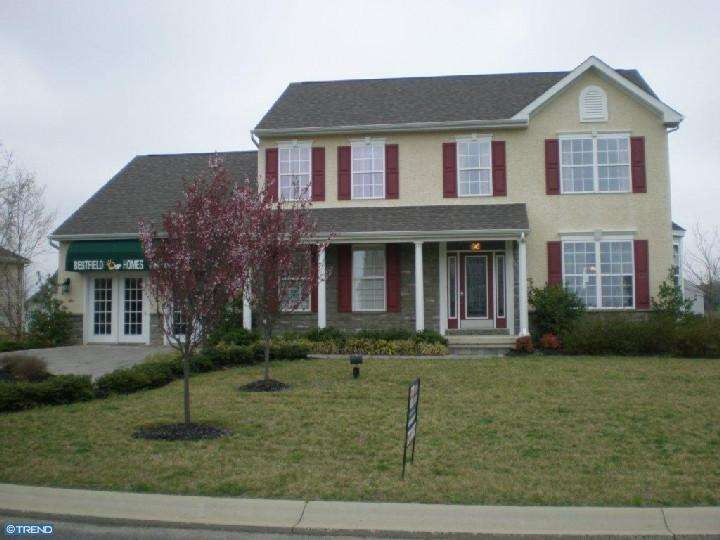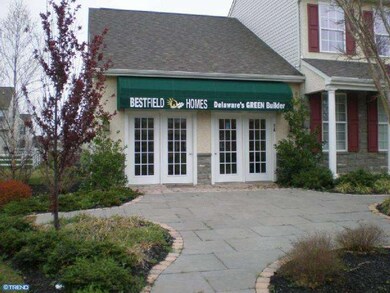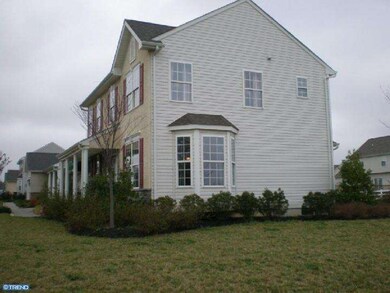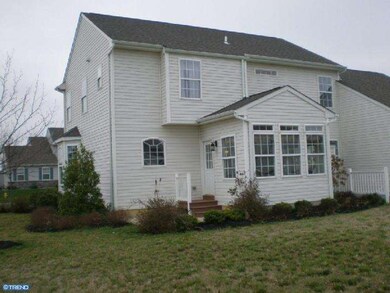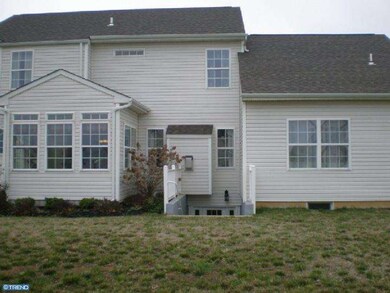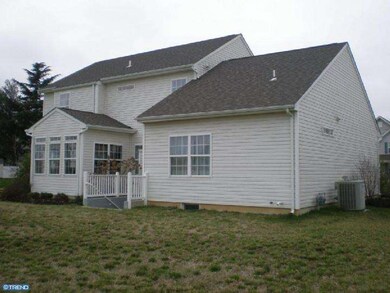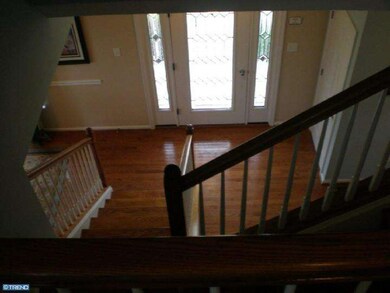
14 Tulip Dr Smyrna, DE 19977
Estimated Value: $484,278 - $521,000
Highlights
- Newly Remodeled
- Cathedral Ceiling
- Attic
- Colonial Architecture
- Wood Flooring
- Corner Lot
About This Home
As of July 2012D-6766 - Lovely five bedroom builders model home with $152,000 worth of upgrades! Special features include two master suites (1 on main floor, 1 on upper), stone and stucco front, sunny morning room, country kitchen w/upgrades, full finished basement with powder room, sod and upgraded landscaping package on a great corner lot, oak staircase, flooring upgrades and much more! Home is energy star certified and National Green Building Certified "Bronze" meaning more energy savings! Don't miss this opportunity to own this exceptional home! Model open Saturday and Sundays, 11AM to 5PM.
Last Agent to Sell the Property
CHARLIE HINKLE
Century 21 Harrington Realty, Inc License #R3-0013453 Listed on: 03/28/2012
Co-Listed By
KIM FERRELL
Diamond State Cooperative LLC License #TREND:PFERREK
Last Buyer's Agent
Janet Wilson
Keller Williams Realty Wilmington
Home Details
Home Type
- Single Family
Est. Annual Taxes
- $1,200
Year Built
- Built in 2008 | Newly Remodeled
Lot Details
- 0.27 Acre Lot
- Lot Dimensions are 95x125
- Corner Lot
- Property is in excellent condition
- Property is zoned AC
HOA Fees
- $33 Monthly HOA Fees
Parking
- 2 Car Direct Access Garage
- 3 Open Parking Spaces
Home Design
- Colonial Architecture
- Stone Foundation
- Pitched Roof
- Shingle Roof
- Stone Siding
- Vinyl Siding
- Concrete Perimeter Foundation
Interior Spaces
- 2,600 Sq Ft Home
- Property has 2 Levels
- Cathedral Ceiling
- Ceiling Fan
- Gas Fireplace
- Family Room
- Living Room
- Dining Room
- Laundry on main level
- Attic
Kitchen
- Eat-In Kitchen
- Butlers Pantry
- Self-Cleaning Oven
- Built-In Range
- Dishwasher
- Kitchen Island
- Disposal
Flooring
- Wood
- Wall to Wall Carpet
- Vinyl
Bedrooms and Bathrooms
- 5 Bedrooms
- En-Suite Primary Bedroom
- En-Suite Bathroom
Finished Basement
- Basement Fills Entire Space Under The House
- Exterior Basement Entry
Home Security
- Home Security System
- Fire Sprinkler System
Outdoor Features
- Patio
- Porch
Schools
- Smyrna High School
Utilities
- Forced Air Heating and Cooling System
- Heating System Uses Gas
- 200+ Amp Service
- Natural Gas Water Heater
- Cable TV Available
Community Details
- Built by BESTFIELD HOMES, LLC
- Willowwood Subdivision, Avon Floorplan
Listing and Financial Details
- Tax Lot 4000-000
- Assessor Parcel Number DC-00-02803-08-4000-000
Ownership History
Purchase Details
Home Financials for this Owner
Home Financials are based on the most recent Mortgage that was taken out on this home.Similar Homes in Smyrna, DE
Home Values in the Area
Average Home Value in this Area
Purchase History
| Date | Buyer | Sale Price | Title Company |
|---|---|---|---|
| Riley Nadine Y | $287,785 | None Available |
Mortgage History
| Date | Status | Borrower | Loan Amount |
|---|---|---|---|
| Open | Riley Nadine Y | $280,000 | |
| Closed | Riley Nadine Y | $293,658 |
Property History
| Date | Event | Price | Change | Sq Ft Price |
|---|---|---|---|---|
| 07/19/2012 07/19/12 | Sold | $287,785 | -0.8% | $111 / Sq Ft |
| 05/14/2012 05/14/12 | Pending | -- | -- | -- |
| 03/28/2012 03/28/12 | For Sale | $289,985 | -- | $112 / Sq Ft |
Tax History Compared to Growth
Tax History
| Year | Tax Paid | Tax Assessment Tax Assessment Total Assessment is a certain percentage of the fair market value that is determined by local assessors to be the total taxable value of land and additions on the property. | Land | Improvement |
|---|---|---|---|---|
| 2024 | $2,357 | $472,100 | $80,300 | $391,800 |
| 2023 | $2,147 | $67,000 | $5,900 | $61,100 |
| 2022 | $2,067 | $67,000 | $5,900 | $61,100 |
| 2021 | $2,024 | $67,000 | $5,900 | $61,100 |
| 2020 | $1,800 | $67,000 | $5,900 | $61,100 |
| 2019 | $1,813 | $67,000 | $5,900 | $61,100 |
| 2018 | $1,794 | $65,700 | $5,900 | $59,800 |
| 2017 | $1,739 | $63,900 | $0 | $0 |
| 2016 | $1,701 | $63,900 | $0 | $0 |
| 2015 | $1,710 | $63,900 | $0 | $0 |
| 2014 | $1,612 | $63,900 | $0 | $0 |
Agents Affiliated with this Home
-
C
Seller's Agent in 2012
CHARLIE HINKLE
Century 21 Harrington Realty, Inc
-
K
Seller Co-Listing Agent in 2012
KIM FERRELL
Diamond State Cooperative LLC
-
J
Buyer's Agent in 2012
Janet Wilson
Keller Williams Realty Wilmington
Map
Source: Bright MLS
MLS Number: 1003900424
APN: 1-00-02803-08-4000-000
- 154 Willowwood Dr
- 6 Cottage Ct
- 30 W Worthington Blvd
- 472 Willowwood Dr
- 16 Wavyleaf Dr
- 832 Red Maple Rd
- 3549 Brenford Rd
- 5 Foxtrail Rd
- 12 Talley Dr
- 57 Pebble Creek Dr
- 65 Pebble Creek Dr
- 40 Talley Dr
- 4549 Brenford Rd
- 340 Brenford Station Rd
- 253 Sedmont Cir
- 101 Bur Oak Dr
- 37 Hedgerow Hollow Rd Unit 37
- 2 Greenspire Ln
- 2298 S Dupont Blvd
- 1127 Lorenzo Ln
- 14 Tulip Dr Unit E
- 14 Tulip Dr
- 14 Tulip Dr Unit G
- 14 Tulip Dr Unit F
- 14 Tulip Dr Unit C
- 14 Tulip Dr Unit D
- 14 Tulip Dr Unit B
- 14 Tulip Dr Unit A
- 32 Tulip Dr
- 15 White Birch Dr
- 128 Willowwood Dr
- 33 White Birch Dr
- 15 Tulip Dr
- 48 Tulip Dr
- 31 Tulip Dr
- 138 Willowwood Dr
- 157 Willowwood Dr
- 51 White Birch Dr
- 51 Tulip Dr
- 3886 Brenford Rd Unit LOT286
