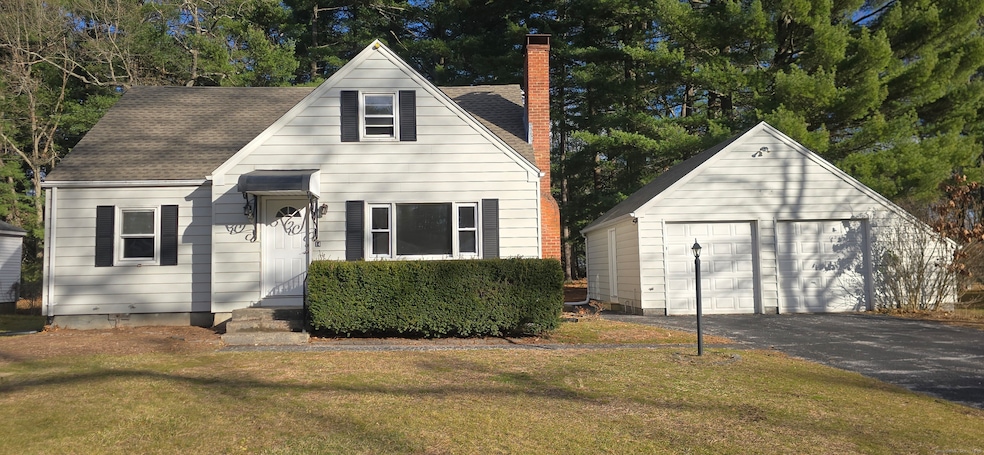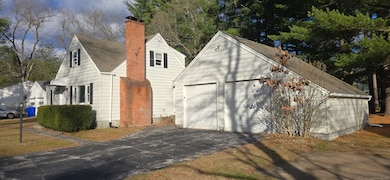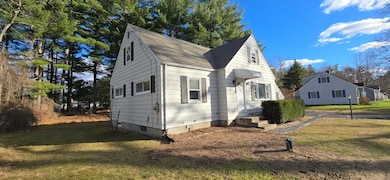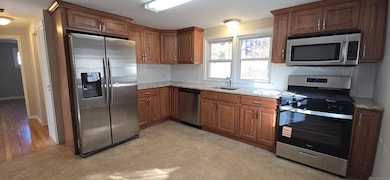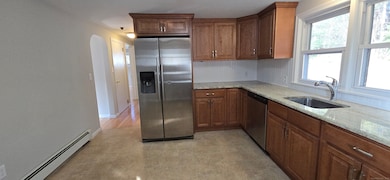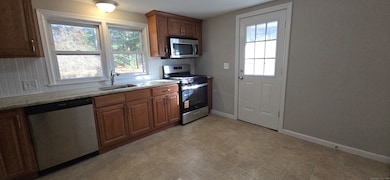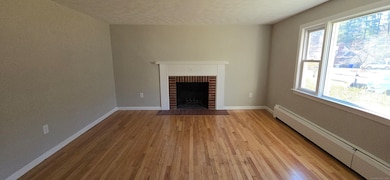14 W Forrest Dr Enfield, CT 06082
Estimated payment $2,388/month
Highlights
- Cape Cod Architecture
- Patio
- Hot Water Heating System
- 1 Fireplace
- Hot Water Circulator
About This Home
Welcome home to this charming Cape set on a quiet, established, wooded street just minutes from local conveniences. Warm wood floors flow throughout the finished areas, anchored by a cozy fireplaced living room-perfect for gatherings or relaxing evenings at home. The eat-in kitchen appointed with granite counters offers a comfortable daily hub, and the flexible layout includes additional upstairs space already framed for valuable expansion potential for 4th bedroom and bath/closet. A detached 2-bay garage provides great car storage, hobby, or workshop options, and a new roof offers peace of mind for years to come. You're also close to Enfield's robust park and open-space system, with easy access to Scantic River State Park, nature trails, the Windsor Locks Canal multi-use path, and Grassmere Country Club for golf enthusiasts. All of this with unbeatable convenience to shopping, restaurants, and major interstates, making commuting and daily errands a breeze. A great opportunity to bring your vision and make this home shine.
Listing Agent
Coldwell Banker Realty Brokerage Phone: (860) 604-8723 License #REB.0318301 Listed on: 11/24/2025

Home Details
Home Type
- Single Family
Est. Annual Taxes
- $5,222
Year Built
- Built in 1953
Lot Details
- 0.46 Acre Lot
- Property is zoned R33
Parking
- 2 Car Garage
Home Design
- Cape Cod Architecture
- Concrete Foundation
- Frame Construction
- Asphalt Shingled Roof
- Aluminum Siding
- Vinyl Siding
Interior Spaces
- 1,462 Sq Ft Home
- 1 Fireplace
- Unfinished Basement
- Basement Fills Entire Space Under The House
- Laundry on lower level
Kitchen
- Oven or Range
- Microwave
- Dishwasher
Bedrooms and Bathrooms
- 3 Bedrooms
- 1 Full Bathroom
Outdoor Features
- Patio
Utilities
- Hot Water Heating System
- Heating System Uses Oil
- Private Company Owned Well
- Hot Water Circulator
- Fuel Tank Located in Basement
Listing and Financial Details
- Assessor Parcel Number 539429
Map
Home Values in the Area
Average Home Value in this Area
Tax History
| Year | Tax Paid | Tax Assessment Tax Assessment Total Assessment is a certain percentage of the fair market value that is determined by local assessors to be the total taxable value of land and additions on the property. | Land | Improvement |
|---|---|---|---|---|
| 2025 | $5,222 | $150,700 | $53,200 | $97,500 |
| 2024 | $5,095 | $150,700 | $53,200 | $97,500 |
| 2023 | $5,012 | $150,700 | $53,200 | $97,500 |
| 2022 | $46 | $150,700 | $53,200 | $97,500 |
| 2021 | $4,450 | $119,040 | $44,110 | $74,930 |
| 2020 | $4,450 | $119,040 | $44,110 | $74,930 |
| 2019 | $4,450 | $119,040 | $44,110 | $74,930 |
| 2018 | $4,351 | $119,040 | $44,110 | $74,930 |
| 2017 | $4,116 | $119,040 | $44,110 | $74,930 |
| 2016 | $3,992 | $117,370 | $44,110 | $73,260 |
| 2015 | $2,181 | $117,370 | $44,110 | $73,260 |
| 2014 | $3,789 | $117,370 | $44,110 | $73,260 |
Property History
| Date | Event | Price | List to Sale | Price per Sq Ft |
|---|---|---|---|---|
| 11/24/2025 11/24/25 | For Sale | $369,900 | -- | $253 / Sq Ft |
Purchase History
| Date | Type | Sale Price | Title Company |
|---|---|---|---|
| Foreclosure Deed | -- | -- | |
| Warranty Deed | $210,000 | -- | |
| Foreclosure Deed | -- | -- | |
| Warranty Deed | $210,000 | -- |
Mortgage History
| Date | Status | Loan Amount | Loan Type |
|---|---|---|---|
| Previous Owner | $206,755 | No Value Available |
Source: SmartMLS
MLS Number: 24142095
APN: ENFI-000077-000000-000036
- 39 Liberty Ln
- 41 Liberty Ln
- 43 Liberty Ln
- 50 Liberty Ln
- 12 Concord Terrace
- 6 Jondot Dr
- 5 Cranberry Hollow Unit 5
- 35 Roosevelt Blvd
- 25 Whitmun Rd
- 757 Shaker Rd
- 151 Wolf Swamp Rd
- 408 Maple Rd
- 32 Magnolia Dr
- 30 Alban Rd
- 90 Cottage Rd
- 176 Cottage Rd
- 49 Wimbleton Dr
- 65 W Shore Dr
- 12 the Laurels Unit 12
- 136 Fenwood Rd
- 1 Gardners Way
- 81 The Meadows Unit 81
- 31 Whitmun Rd
- 131 Shaker Rd
- 235 Shaker Rd
- 124 Barrington Rd
- 168 Fox Hill Ln
- 31 Francis Ave
- 37 School St
- 22 Ohear Ave
- 15 Yorktown Dr
- 61 Jamestown Dr Unit 61
- 20 Smithfield Ct Unit 2
- 10 Russell St
- 27 Bunker Cir
- 55 Main St
- 12 Walnut St
- 415 Porter Lake Dr
- 7 Mcconn Ave
- 37 New King St
