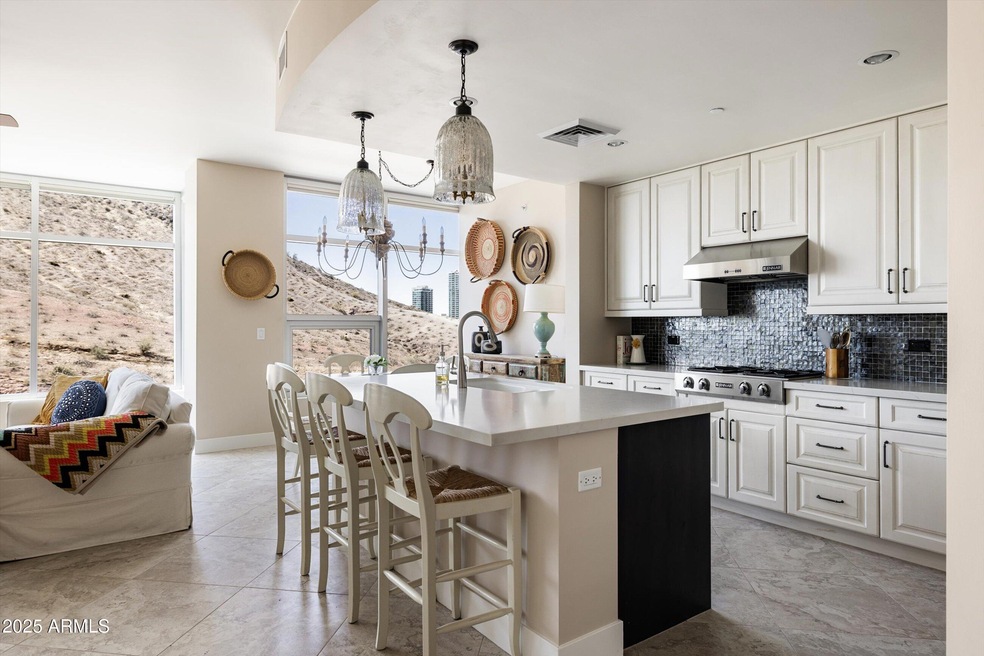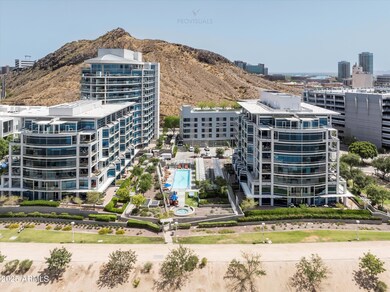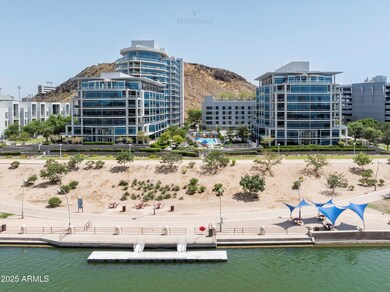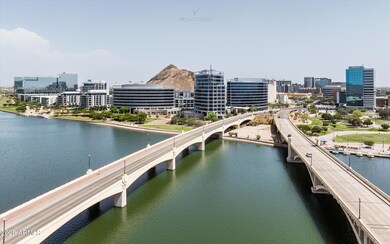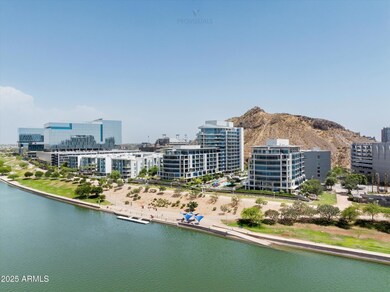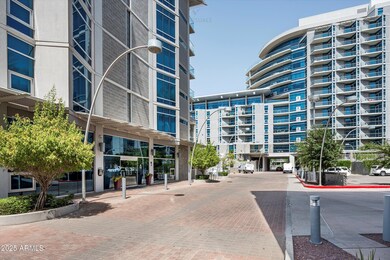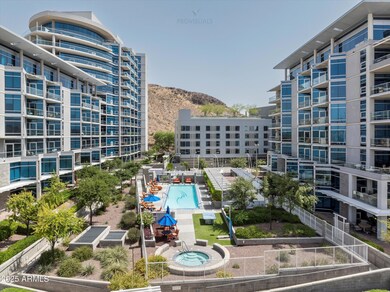
Bridgeview 140 E Rio Salado Pkwy Unit 512 Tempe, AZ 85281
Downtown Tempe NeighborhoodEstimated payment $6,371/month
Highlights
- Gated with Attendant
- Mountain View
- Granite Countertops
- Heated Spa
- Community Lake
- 4-minute walk to Neil G Giuliano Park
About This Home
SELLER OFFERING $10,000 CONCESSION AT CLOSE OF ESCROW FOR RATE BUY DOWN OR CLOSING COSTS. Beautiful 2 bed / 2 bath condo in a full-amenity building right on Tempe Town Lake. Enjoy breathtaking mountain and water views from this ideal lock-and-leave residence, just minutes from ASU, Sun Devil Stadium, Mill Avenue, shopping, dining, and entertainment. Open-concept floor plan with spacious living areas, modern/high-end finishes, and large windows with electric shades that bring in natural light. Perfect for year-round living or a seasonal getaway. Building amenities include 24/7 security, resort-style pool and spa, fitness center, clubhouse, and more. Don't miss this rare opportunity to live in Tempe's most sought-after waterfront community!
Property Details
Home Type
- Condominium
Est. Annual Taxes
- $6,276
Year Built
- Built in 2008
HOA Fees
- $1,500 Monthly HOA Fees
Parking
- 2 Car Garage
- Assigned Parking
Home Design
- Wood Frame Construction
- Built-Up Roof
Interior Spaces
- 1,817 Sq Ft Home
- 1-Story Property
- Ceiling height of 9 feet or more
- Gas Fireplace
- Living Room with Fireplace
Kitchen
- Breakfast Bar
- Built-In Microwave
- Kitchen Island
- Granite Countertops
Flooring
- Carpet
- Tile
Bedrooms and Bathrooms
- 2 Bedrooms
- Primary Bathroom is a Full Bathroom
- 2 Bathrooms
- Dual Vanity Sinks in Primary Bathroom
- Bathtub With Separate Shower Stall
Pool
- Heated Spa
- Heated Pool
Schools
- Cecil Shamley Elementary And Middle School
- Tempe High School
Utilities
- Central Air
- Heating Available
Additional Features
- Wrought Iron Fence
Listing and Financial Details
- Tax Lot 512
- Assessor Parcel Number 132-20-132
Community Details
Overview
- Association fees include roof repair, insurance, sewer, cable TV, ground maintenance, gas, trash, water, roof replacement, maintenance exterior
- First Service Res Association, Phone Number (480) 551-4300
- Built by SunCor
- Bridgeview At Hayden Ferry Lakeside Condominium Am Subdivision
- Community Lake
Recreation
- Community Spa
Security
- Gated with Attendant
Map
About Bridgeview
Home Values in the Area
Average Home Value in this Area
Tax History
| Year | Tax Paid | Tax Assessment Tax Assessment Total Assessment is a certain percentage of the fair market value that is determined by local assessors to be the total taxable value of land and additions on the property. | Land | Improvement |
|---|---|---|---|---|
| 2025 | $6,276 | $56,029 | -- | -- |
| 2024 | $6,201 | $53,361 | -- | -- |
| 2023 | $6,201 | $52,580 | $10,510 | $42,070 |
| 2022 | $5,948 | $48,400 | $9,680 | $38,720 |
| 2021 | $6,009 | $50,380 | $10,070 | $40,310 |
| 2020 | $5,827 | $44,050 | $8,810 | $35,240 |
| 2019 | $5,772 | $42,360 | $8,470 | $33,890 |
| 2018 | $5,662 | $45,850 | $9,170 | $36,680 |
| 2017 | $5,493 | $48,010 | $9,600 | $38,410 |
| 2016 | $5,454 | $45,120 | $9,020 | $36,100 |
| 2015 | $5,239 | $41,720 | $8,340 | $33,380 |
Property History
| Date | Event | Price | Change | Sq Ft Price |
|---|---|---|---|---|
| 07/18/2025 07/18/25 | Price Changed | $785,000 | 0.0% | $432 / Sq Ft |
| 07/18/2025 07/18/25 | For Sale | $785,000 | +1.9% | $432 / Sq Ft |
| 07/10/2025 07/10/25 | Sold | $770,000 | -1.9% | $424 / Sq Ft |
| 05/07/2025 05/07/25 | For Sale | $785,000 | +56.1% | $432 / Sq Ft |
| 02/26/2013 02/26/13 | Price Changed | $502,950 | +4.8% | $277 / Sq Ft |
| 02/25/2013 02/25/13 | Sold | $480,000 | -4.6% | $264 / Sq Ft |
| 01/24/2013 01/24/13 | Pending | -- | -- | -- |
| 01/24/2013 01/24/13 | For Sale | $502,950 | -- | $277 / Sq Ft |
Purchase History
| Date | Type | Sale Price | Title Company |
|---|---|---|---|
| Warranty Deed | -- | None Listed On Document | |
| Cash Sale Deed | $480,000 | Grand Canyon Title Agency | |
| Special Warranty Deed | $20,300,000 | None Available |
Mortgage History
| Date | Status | Loan Amount | Loan Type |
|---|---|---|---|
| Previous Owner | $15,001,625 | Purchase Money Mortgage |
Similar Homes in Tempe, AZ
Source: Arizona Regional Multiple Listing Service (ARMLS)
MLS Number: 6863320
APN: 132-20-132
- 140 E Rio Salado Pkwy Unit 1006
- 140 E Rio Salado Pkwy Unit 402
- 120 E Rio Salado Pkwy Unit 305
- 120 E Rio Salado Pkwy Unit 101
- 120 E Rio Salado Pkwy Unit 102
- 120 E Rio Salado Pkwy Unit 201
- 154 W 5th St Unit 246
- 154 W 5th St Unit 210
- 21 E 6th St Unit 616
- 21 E 6th St Unit 316
- 21 E 6th St Unit 311
- 21 E 6th St Unit 412
- 435 W Rio Salado Pkwy Unit 210
- 420 W 1st St Unit 217
- 330 S Farmer Ave Unit 115
- 421 W 5th St Unit 6
- 421 W 5th St
- 609 E Mesquite Cir Unit D-132
- 609 E Mesquite Cir Unit D133
- 609 E Mesquite Cir Unit D 131
- 260 E Rio Salado Pkwy
- 154 W 5th St Unit 103
- 154 W 5th St Unit 242
- 154 W 5th St Unit 239
- 555 N College Ave Unit ID1014358P
- 555 N College Ave Unit ID1014337P
- 555 N College Ave Unit ID1014603P
- 555 N College Ave Unit ID1014600P
- 555 N College Ave Unit ID1014599P
- 555 N College Ave Unit ID1014321P
- 555 N College Ave
- 21 E 6th St Unit 311
- 435 W Rio Salado Pkwy Unit 208
- 420 W 1st St Unit 219
- 420 N Scottsdale Rd
- 330 S Farmer Ave Unit 115
- 330 S Farmer Ave Unit 125
- 330 S Farmer Ave Unit 110
- 330 S Farmer Ave Unit 117
- 330 S Farmer Ave Unit 123
