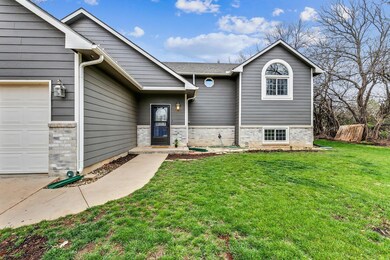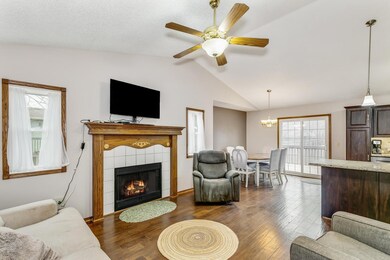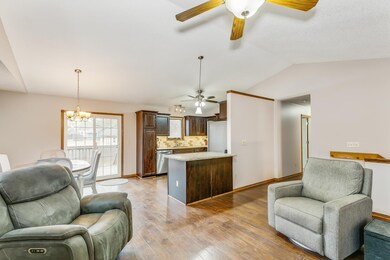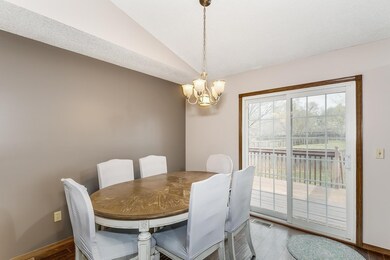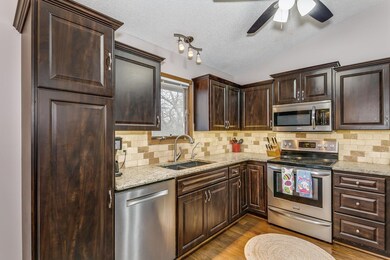
Highlights
- Community Lake
- Vaulted Ceiling
- Main Floor Primary Bedroom
- Deck
- Traditional Architecture
- Granite Countertops
About This Home
As of June 2022Welcome to your 5 bedroom, 3 bath home with 2 car garage. You will love your updated kitchen with granite countertops, beautiful cabinets, stainless steel appliances that all remain for your easy move in, and open flow from the kitchen to the diningroom, and the livingroom with woodburning fireplace for those cold winter evenings. Down the hall is a full bathroom, 2 bedrooms, and the spacious master bedroom with vaulted ceiling, walk in closet, and en suite bathroom with a tub/shower. Downstairs you will have plenty of area in your family room to entertain your friends, hang out with family, set up your home gym, or multi-purpose the space for whatever you prefer. There is an updated bathroom, two bedrooms, one was used as an office, under the stairs storage, and laundry room to finish out the basement. This home has a large fenced in backyard with sprinkler system and flagstone patio. You won't be concerned about a lot of traffic rushing by your house, as it sits at the end of the street in a quiet neighborhood. Another advantage of the home's location is there is ample additional parking. Come see this house and make it your home!
Last Agent to Sell the Property
Berkshire Hathaway PenFed Realty License #00230759 Listed on: 04/22/2022
Home Details
Home Type
- Single Family
Est. Annual Taxes
- $3,405
Year Built
- Built in 1995
Lot Details
- 10,397 Sq Ft Lot
- Cul-De-Sac
- Wood Fence
- Sprinkler System
HOA Fees
- $10 Monthly HOA Fees
Home Design
- Traditional Architecture
- Bi-Level Home
- Frame Construction
- Composition Roof
Interior Spaces
- Vaulted Ceiling
- Ceiling Fan
- Wood Burning Fireplace
- Attached Fireplace Door
- Window Treatments
- Family Room
- Living Room with Fireplace
- Combination Kitchen and Dining Room
- Laminate Flooring
- 220 Volts In Laundry
Kitchen
- Oven or Range
- Electric Cooktop
- <<microwave>>
- Dishwasher
- Granite Countertops
- Disposal
Bedrooms and Bathrooms
- 5 Bedrooms
- Primary Bedroom on Main
- En-Suite Primary Bedroom
- Walk-In Closet
- 3 Full Bathrooms
- Bathtub and Shower Combination in Primary Bathroom
Finished Basement
- Basement Fills Entire Space Under The House
- Bedroom in Basement
- Finished Basement Bathroom
- Laundry in Basement
Home Security
- Storm Windows
- Storm Doors
Parking
- 2 Car Attached Garage
- Garage Door Opener
Outdoor Features
- Deck
- Rain Gutters
Schools
- Park Hill Elementary School
- Derby Middle School
- Derby High School
Utilities
- Forced Air Heating and Cooling System
- Heating System Uses Gas
Community Details
- Association fees include gen. upkeep for common ar
- Springcreek Subdivision
- Community Lake
- Greenbelt
Listing and Financial Details
- Assessor Parcel Number 20173-233-08-0-21-01-024.00
Ownership History
Purchase Details
Home Financials for this Owner
Home Financials are based on the most recent Mortgage that was taken out on this home.Purchase Details
Home Financials for this Owner
Home Financials are based on the most recent Mortgage that was taken out on this home.Similar Homes in Derby, KS
Home Values in the Area
Average Home Value in this Area
Purchase History
| Date | Type | Sale Price | Title Company |
|---|---|---|---|
| Warranty Deed | -- | Security 1St Title | |
| Warranty Deed | -- | Security 1St Title |
Mortgage History
| Date | Status | Loan Amount | Loan Type |
|---|---|---|---|
| Open | $256,773 | VA | |
| Previous Owner | $199,192 | VA | |
| Previous Owner | $12,000 | Stand Alone Second | |
| Previous Owner | $127,870 | FHA | |
| Previous Owner | $136,360 | FHA |
Property History
| Date | Event | Price | Change | Sq Ft Price |
|---|---|---|---|---|
| 06/09/2022 06/09/22 | Sold | -- | -- | -- |
| 04/27/2022 04/27/22 | Pending | -- | -- | -- |
| 04/22/2022 04/22/22 | For Sale | $239,900 | +23.0% | $110 / Sq Ft |
| 07/12/2019 07/12/19 | Sold | -- | -- | -- |
| 05/22/2019 05/22/19 | Pending | -- | -- | -- |
| 05/14/2019 05/14/19 | For Sale | $195,000 | -- | $89 / Sq Ft |
Tax History Compared to Growth
Tax History
| Year | Tax Paid | Tax Assessment Tax Assessment Total Assessment is a certain percentage of the fair market value that is determined by local assessors to be the total taxable value of land and additions on the property. | Land | Improvement |
|---|---|---|---|---|
| 2025 | $3,787 | $33,155 | $6,992 | $26,163 |
| 2023 | $3,787 | $27,796 | $4,899 | $22,897 |
| 2022 | $3,447 | $24,369 | $4,623 | $19,746 |
| 2021 | $3,413 | $23,736 | $2,783 | $20,953 |
| 2020 | $3,022 | $20,988 | $2,783 | $18,205 |
| 2019 | $2,819 | $19,573 | $2,783 | $16,790 |
| 2018 | $2,650 | $18,470 | $2,795 | $15,675 |
| 2017 | $2,482 | $0 | $0 | $0 |
| 2016 | $2,458 | $0 | $0 | $0 |
| 2015 | $2,346 | $0 | $0 | $0 |
| 2014 | $2,252 | $0 | $0 | $0 |
Agents Affiliated with this Home
-
Christy Needles

Seller's Agent in 2022
Christy Needles
Berkshire Hathaway PenFed Realty
(316) 516-4591
31 in this area
658 Total Sales
-
Darcie Campbell

Seller Co-Listing Agent in 2022
Darcie Campbell
Berkshire Hathaway PenFed Realty
(620) 245-3883
8 in this area
137 Total Sales
-
Victoria McBride

Buyer's Agent in 2022
Victoria McBride
Platinum Realty LLC
(719) 447-5402
12 in this area
38 Total Sales
-
Marsha Allen

Seller's Agent in 2019
Marsha Allen
RE/MAX Premier
(316) 806-6111
107 in this area
202 Total Sales
Map
Source: South Central Kansas MLS
MLS Number: 610427
APN: 233-08-0-21-01-024.00
- 420 N Valley Stream Dr
- 418 N Walnut Creek Dr
- 424 N Walnut Creek Dr
- 407 N Stonegate Cir
- 2418 E Madison Ave
- 101 S Rock Rd
- 301 S Rock Rd
- Lot 2 Blk F Ph2 Cedar Ranch Estates
- Lot 1 Blk F Ph2 Cedar Ranch Estates
- Lot 4 Blk F Ph2 Cedar Ranch Estates
- Lot 3 Blk F Ph2 Cedar Ranch Estates
- Lot 5 Blk F Ph2 Cedar Ranch Estates
- Lot 18 Blk E Cedar Ranch Estates
- Lot 15 Blk E Ph 2 Cedar Ranch Estates
- 1706 E Tiara Pines St
- 316 E Timber Creek St
- 1625 E Tiara Pines Ct
- 626 N Oak Forest Rd
- Lot 3 Blk A Cedar Ranch Estates
- 1013 N Beau Jardin St

