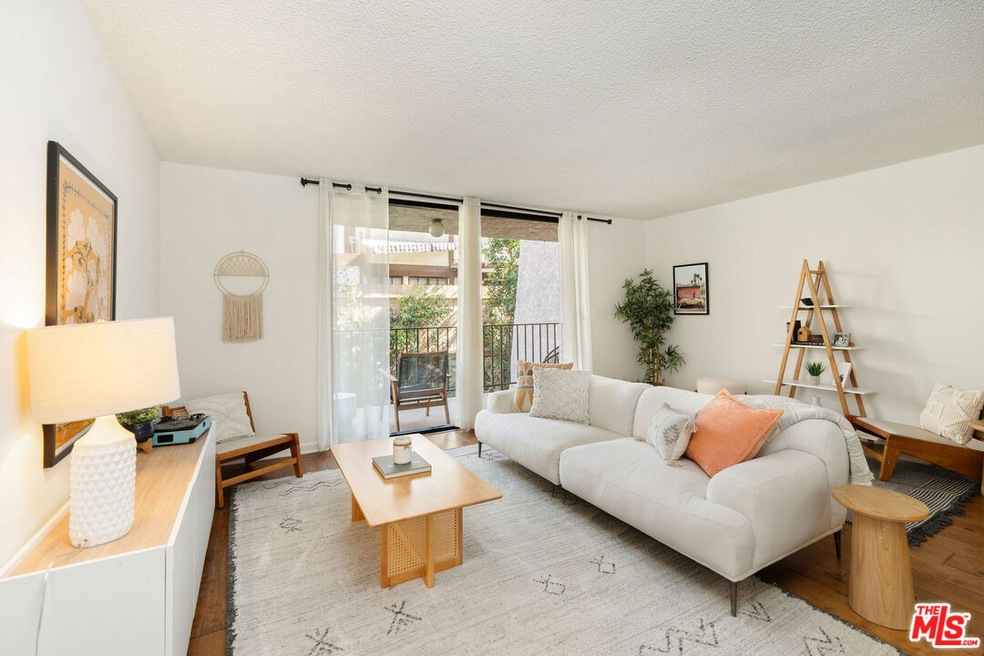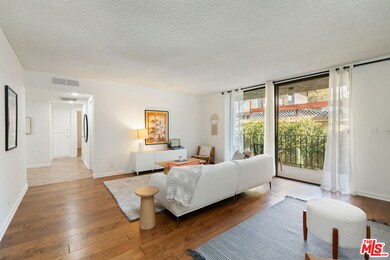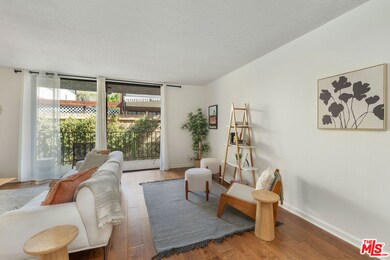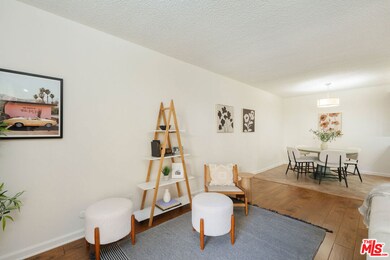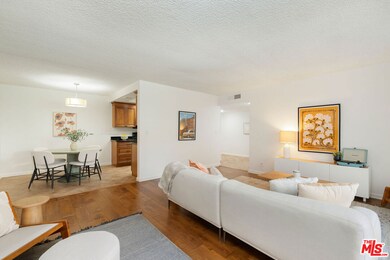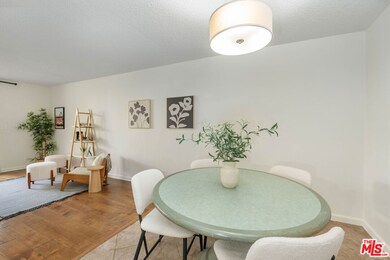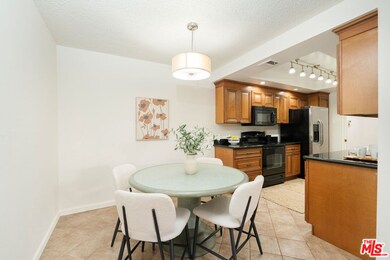
Casa De Valley View 1401 Valley View Rd Unit 230 Glendale, CA 91202
Verdugo Viejo NeighborhoodHighlights
- Fitness Center
- Heated In Ground Pool
- Gated Community
- Herbert Hoover High School Rated A-
- Gated Parking
- 2.1 Acre Lot
About This Home
As of August 2024Bright and spacious condo in highly desirable Northwest Glendale! Subtle updates throughout but there's plenty of room to make it your own. Primary suite complete with a walk-in closet, bathroom and an extra nook that's perfect for an office area or an additional vanity for the bathroom. The kitchen is complete with a dining area and has lots of upgrades including granite counter tops and appliances. Lower HOA fees in a building full of amenities which include water, trash, landscaping, maintenance, heated pool, spa, saunas, fitness center, roof top deck and clubhouse complete with a separate game room. Two tandem parking spaces in the gated garage. All of this just a short distance to the famed Kenneth Village, The Americana, Burbank Airport, restaurants, shops, freeways and public transportation.
Last Agent to Sell the Property
Nourmand & Associates-HW License #01437359 Listed on: 07/11/2024
Last Buyer's Agent
Tigran Arutunian
License #00991108
Property Details
Home Type
- Condominium
Est. Annual Taxes
- $2,544
Year Built
- Built in 1973
HOA Fees
- $440 Monthly HOA Fees
Parking
- 2 Car Garage
- Tandem Parking
- Gated Parking
- Guest Parking
- Parking Garage Space
Home Design
- Traditional Architecture
- Stucco
Interior Spaces
- 1,268 Sq Ft Home
- 1-Story Property
- Built-In Features
- Dining Area
Kitchen
- Galley Kitchen
- Oven or Range
- Range
- Microwave
- Dishwasher
- Granite Countertops
- Disposal
Flooring
- Wood
- Tile
Bedrooms and Bathrooms
- 2 Bedrooms
- Walk-In Closet
Home Security
Utilities
- Central Heating
- Water Heater
- Sewer in Street
Additional Features
- Spa
- Balcony
- Gated Home
Listing and Financial Details
- Assessor Parcel Number 5633-014-190
Community Details
Overview
- Association fees include clubhouse, water and sewer paid, maintenance paid, insurance, building and grounds
- 105 Units
- Jenkins Property Management Association
Amenities
- Community Barbecue Grill
- Sauna
- Clubhouse
- Laundry Facilities
- Elevator
Recreation
- Fitness Center
- Community Pool
- Community Spa
Pet Policy
- Pets Allowed
Security
- Resident Manager or Management On Site
- Controlled Access
- Gated Community
- Carbon Monoxide Detectors
- Fire Sprinkler System
Ownership History
Purchase Details
Home Financials for this Owner
Home Financials are based on the most recent Mortgage that was taken out on this home.Purchase Details
Purchase Details
Home Financials for this Owner
Home Financials are based on the most recent Mortgage that was taken out on this home.Similar Homes in Glendale, CA
Home Values in the Area
Average Home Value in this Area
Purchase History
| Date | Type | Sale Price | Title Company |
|---|---|---|---|
| Grant Deed | $705,000 | Fidelity National Title | |
| Interfamily Deed Transfer | -- | None Available | |
| Interfamily Deed Transfer | -- | Accommodation |
Mortgage History
| Date | Status | Loan Amount | Loan Type |
|---|---|---|---|
| Previous Owner | $190,000 | Credit Line Revolving | |
| Previous Owner | $250,000 | Credit Line Revolving |
Property History
| Date | Event | Price | Change | Sq Ft Price |
|---|---|---|---|---|
| 08/01/2024 08/01/24 | Sold | $705,000 | +4.4% | $556 / Sq Ft |
| 07/20/2024 07/20/24 | Pending | -- | -- | -- |
| 07/11/2024 07/11/24 | For Sale | $675,000 | -- | $532 / Sq Ft |
Tax History Compared to Growth
Tax History
| Year | Tax Paid | Tax Assessment Tax Assessment Total Assessment is a certain percentage of the fair market value that is determined by local assessors to be the total taxable value of land and additions on the property. | Land | Improvement |
|---|---|---|---|---|
| 2024 | $2,544 | $221,395 | $81,231 | $140,164 |
| 2023 | $2,489 | $217,055 | $79,639 | $137,416 |
| 2022 | $2,442 | $212,800 | $78,078 | $134,722 |
| 2021 | $2,395 | $208,629 | $76,548 | $132,081 |
| 2020 | $2,360 | $206,491 | $75,764 | $130,727 |
| 2019 | $2,304 | $202,443 | $74,279 | $128,164 |
| 2018 | $2,267 | $198,474 | $72,823 | $125,651 |
| 2016 | $2,151 | $190,770 | $69,997 | $120,773 |
| 2015 | $2,108 | $187,905 | $68,946 | $118,959 |
| 2014 | $2,096 | $184,225 | $67,596 | $116,629 |
Agents Affiliated with this Home
-
Jodi Deranja

Seller's Agent in 2024
Jodi Deranja
Nourmand & Associates-HW
(310) 310-9006
3 in this area
31 Total Sales
-
T
Buyer's Agent in 2024
Tigran Arutunian
About Casa De Valley View
Map
Source: The MLS
MLS Number: 24-414007
APN: 5633-014-190
- 1325 Valley View Rd Unit 201
- 1313 Valley View Rd Unit 202
- 1313 Valley View Rd Unit 103
- 301 W Loraine St Unit 3
- 1236 N Columbus Ave Unit 41
- 125 W Mountain St Unit 317
- 125 W Mountain St Unit 115
- 1153 San Rafael Ave Unit 105
- 1521 N Columbus Ave
- 108 W Kenneth Rd
- 103 W Mountain St Unit C
- 1466 N Pacific Ave
- 330 Kempton Rd
- 366 Brockmont Dr
- 0 N Idlewood Rd
- 125 E Mountain St
- 1425 N Maryland Ave
- 446 W Stocker St Unit 11
- 1038 N Columbus Ave
- 1606 Glenmont Dr
