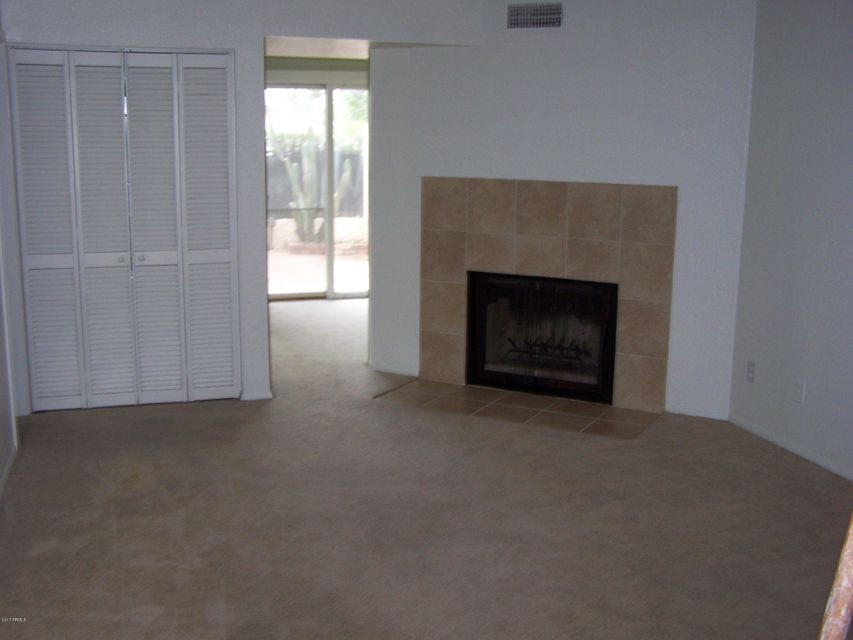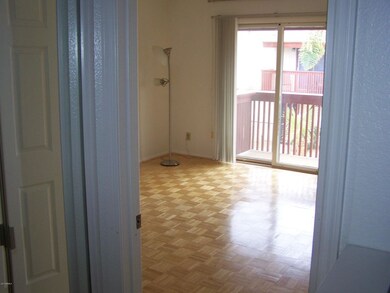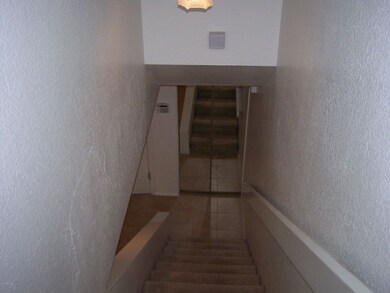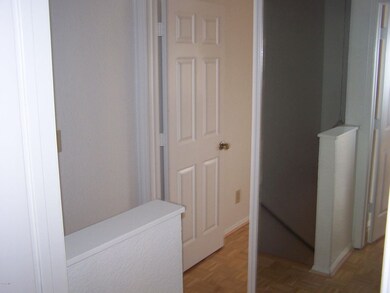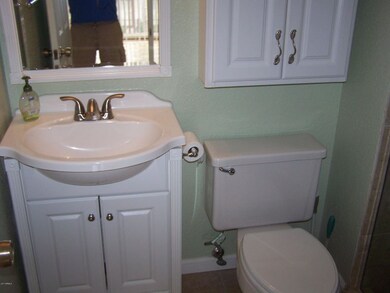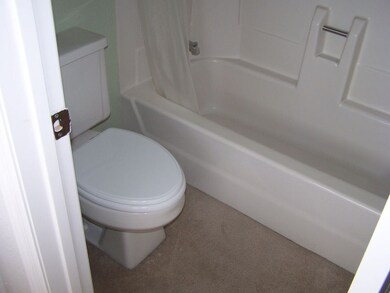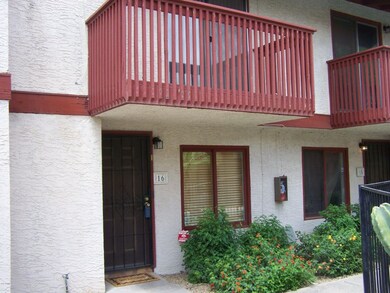
1402 E Osborn Rd Unit A16 Phoenix, AZ 85014
Highlights
- Two Primary Bathrooms
- Contemporary Architecture
- Wood Flooring
- Phoenix Coding Academy Rated A
- Vaulted Ceiling
- Heated Community Pool
About This Home
As of June 2017MOVE IN READY! EXCEPTIONAL TH,UPDATED AND IMPROVED THRU-OUT.NEW TILE,BATH AND LIGHTING FIXTUIRES. GREAT CONVENIENT LOCATION CLOSE TO DOWNTOWN. APPEALING COMPLEX OF ONLY 18 UNITS CIRCLING SPARKLING COMMUNITY POOL. GREAT FLOOR PLAN WITH 2 MASTER SUITES UPSTAIRS AND A POWDER ROOM DOWN. BIG CLOSETS AND BALCONY OVERLOOKING THIS LOVELY COMMUNITY. CHECK IT OUT!
Master Bedroom
14
13
Bedroom 2
12
10
Last Agent to Sell the Property
Patrick Bradley
HomeSmart License #BR008433000 Listed on: 05/07/2017

Last Buyer's Agent
Aaron Carter
HomeSmart License #BR646960000

Townhouse Details
Home Type
- Townhome
Est. Annual Taxes
- $564
Year Built
- Built in 1982
Lot Details
- 431 Sq Ft Lot
- Block Wall Fence
Parking
- 1 Carport Space
Home Design
- Contemporary Architecture
- Wood Frame Construction
- Composition Roof
- Built-Up Roof
- Stucco
Interior Spaces
- 1,092 Sq Ft Home
- 2-Story Property
- Vaulted Ceiling
- Wood Frame Window
- Living Room with Fireplace
- Stacked Washer and Dryer
Kitchen
- Eat-In Kitchen
- Dishwasher
Flooring
- Wood
- Carpet
- Tile
Bedrooms and Bathrooms
- 2 Bedrooms
- Walk-In Closet
- Two Primary Bathrooms
- 2.5 Bathrooms
Outdoor Features
- Balcony
- Patio
Location
- Property is near a bus stop
Schools
- Osborn Middle Elementary School
- Phoenix Prep Academy Middle School
- North High School
Utilities
- Refrigerated Cooling System
- Heating Available
- Cable TV Available
Listing and Financial Details
- Tax Lot A16
- Assessor Parcel Number 118-09-146
Community Details
Overview
- Property has a Home Owners Association
- Osborn Gardens Association
- Osborn Gardens Condominium Apt A1 A18 Subdivision
Recreation
- Heated Community Pool
Similar Home in Phoenix, AZ
Home Values in the Area
Average Home Value in this Area
Property History
| Date | Event | Price | Change | Sq Ft Price |
|---|---|---|---|---|
| 08/01/2023 08/01/23 | Rented | $2,150 | 0.0% | -- |
| 07/21/2023 07/21/23 | Under Contract | -- | -- | -- |
| 06/02/2023 06/02/23 | Price Changed | $2,150 | -2.3% | $2 / Sq Ft |
| 05/15/2023 05/15/23 | For Rent | $2,200 | 0.0% | -- |
| 06/05/2017 06/05/17 | Sold | $125,000 | 0.0% | $114 / Sq Ft |
| 05/15/2017 05/15/17 | Price Changed | $125,000 | +1.2% | $114 / Sq Ft |
| 05/06/2017 05/06/17 | For Sale | $123,500 | -- | $113 / Sq Ft |
Tax History Compared to Growth
Agents Affiliated with this Home
-
April Connelly
A
Seller's Agent in 2023
April Connelly
My Rental Superstore
(480) 901-5055
1 Total Sale
-
Philip Snyder

Buyer's Agent in 2023
Philip Snyder
PSRE, LLC
(602) 791-9649
7 Total Sales
-
P
Seller's Agent in 2017
Patrick Bradley
HomeSmart
(602) 230-7600
-

Buyer's Agent in 2017
Aaron Carter
HomeSmart
(480) 236-3103
148 Total Sales
Map
Source: Arizona Regional Multiple Listing Service (ARMLS)
MLS Number: 5601847
APN: 118-09-146
- 1367 E Mitchell Dr
- 1401 E Osborn Rd
- 1363 E Clarendon Ave
- 3422 N 12th Place
- 3806 N 14th Place
- 3551 N 12th St Unit 101
- 1115 E Whitton Ave
- 3616 N 12th St
- 3021 N Randolph Rd
- 1212 E Indianola Ave
- 1329 E Catalina Dr
- 2946 N 14th St Unit 37
- 3026 N 16th St
- 3006 N Manor Dr W
- 1040 E Osborn Rd Unit 501
- 1040 E Osborn Rd Unit 1103
- 1040 E Osborn Rd Unit 1801
- 1040 E Osborn Rd Unit 404
- 1040 E Osborn Rd Unit 1004
- 1040 E Osborn Rd Unit 302
