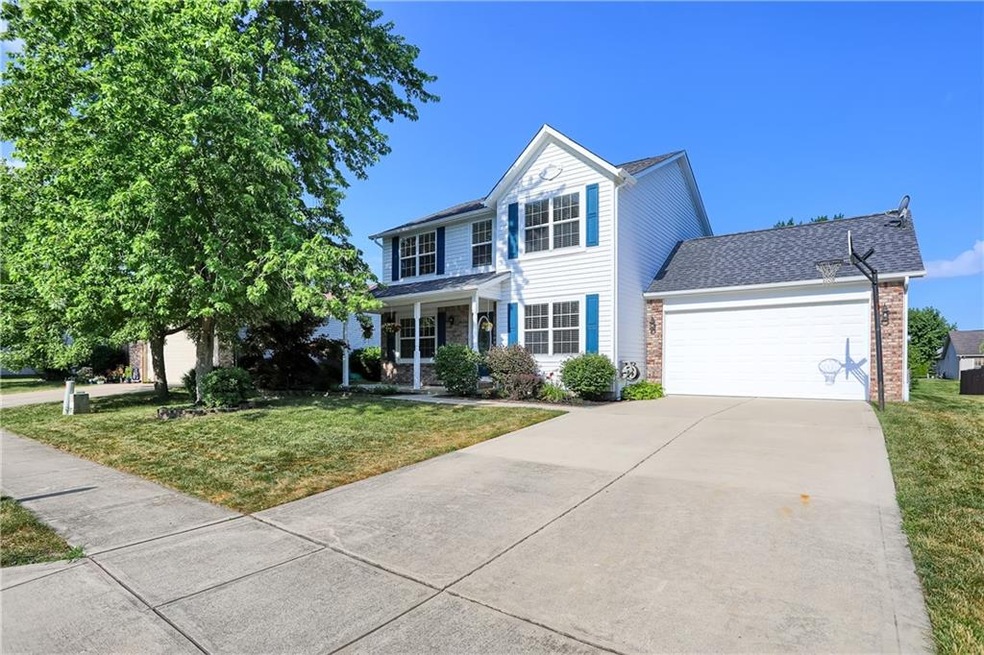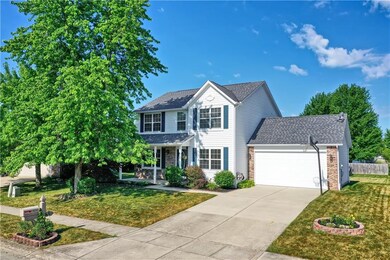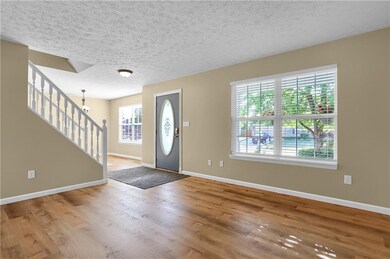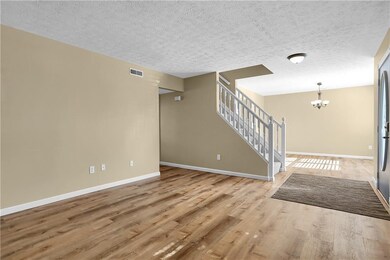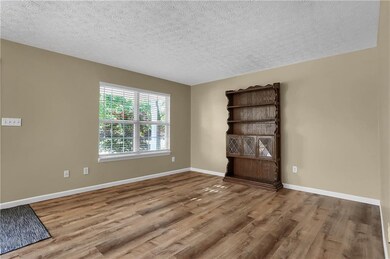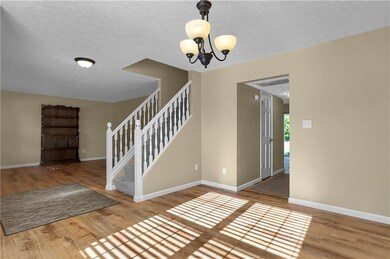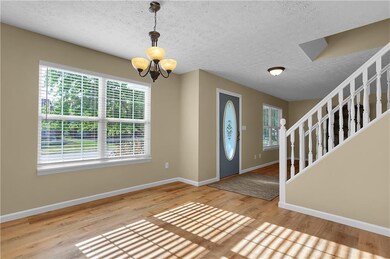
14042 Mimosa Ct Fishers, IN 46038
New Britton NeighborhoodHighlights
- Traditional Architecture
- 2 Car Attached Garage
- Central Air
- Cumberland Road Elementary School Rated A
- Walk-In Closet
- Electric Air Filter
About This Home
As of September 2024This 4 BD/2.5 BA 2-story home has been recently freshly interior/exterior painted w/ new kit app, ctr tops, carpet, ceiling fans, vinyl plank flooring, and gas logs/propane tank. New mulch added. Upgraded kit cab pkg when built; large Eat-In area; Fam Rm w/ Fireplace, ceiling fans in all bdrms; formal Lvg & Din Rms; Bsmt partially finished. Huge Master Bdrm Suite w/ Sitting Area. Master BA has 2 sinks counter top & walk-in closet. Great neighborhood wooded park w/ walking trail, pool & basketball court, and playground. Basketball goal & satellite dish stays. Within 5 mins from Hamilton Towne Center.
Last Agent to Sell the Property
The Infinity Grp Realtors, LLC License #RB14038532 Listed on: 07/12/2019
Last Buyer's Agent
Ryan Hoesli
Compass Indiana, LLC

Home Details
Home Type
- Single Family
Est. Annual Taxes
- $2,088
Year Built
- Built in 2001
Lot Details
- 10,454 Sq Ft Lot
Parking
- 2 Car Attached Garage
- Driveway
Home Design
- Traditional Architecture
- Brick Exterior Construction
- Vinyl Siding
- Concrete Perimeter Foundation
Interior Spaces
- 2-Story Property
- Gas Log Fireplace
- Family Room with Fireplace
- Attic Access Panel
- Fire and Smoke Detector
Kitchen
- Electric Oven
- Built-In Microwave
- Dishwasher
- Disposal
Bedrooms and Bathrooms
- 4 Bedrooms
- Walk-In Closet
Unfinished Basement
- Partial Basement
- Sump Pump
Utilities
- Central Air
- Electric Air Filter
- Satellite Dish
- Cable TV Available
Community Details
- Association fees include clubhouse, insurance, maintenance, parkplayground, pool, management, snow removal, tennis court(s)
- Plantana Subdivision
- Property managed by Kirkpatrick
Listing and Financial Details
- Assessor Parcel Number 291120011005000020
Ownership History
Purchase Details
Home Financials for this Owner
Home Financials are based on the most recent Mortgage that was taken out on this home.Purchase Details
Home Financials for this Owner
Home Financials are based on the most recent Mortgage that was taken out on this home.Purchase Details
Purchase Details
Home Financials for this Owner
Home Financials are based on the most recent Mortgage that was taken out on this home.Purchase Details
Home Financials for this Owner
Home Financials are based on the most recent Mortgage that was taken out on this home.Purchase Details
Home Financials for this Owner
Home Financials are based on the most recent Mortgage that was taken out on this home.Similar Homes in the area
Home Values in the Area
Average Home Value in this Area
Purchase History
| Date | Type | Sale Price | Title Company |
|---|---|---|---|
| Warranty Deed | $365,000 | Summit Title & Escrow Llc | |
| Warranty Deed | -- | Chicago Title Company Llc | |
| Interfamily Deed Transfer | -- | None Available | |
| Warranty Deed | -- | -- | |
| Corporate Deed | -- | Stewart Title | |
| Warranty Deed | -- | -- |
Mortgage History
| Date | Status | Loan Amount | Loan Type |
|---|---|---|---|
| Previous Owner | $236,988 | VA | |
| Previous Owner | $49,800 | Credit Line Revolving | |
| Previous Owner | $115,000 | New Conventional | |
| Previous Owner | $154,026 | FHA | |
| Previous Owner | $141,550 | Balloon |
Property History
| Date | Event | Price | Change | Sq Ft Price |
|---|---|---|---|---|
| 09/18/2024 09/18/24 | Sold | $365,000 | -1.1% | $180 / Sq Ft |
| 08/21/2024 08/21/24 | Pending | -- | -- | -- |
| 08/12/2024 08/12/24 | For Sale | $369,000 | +59.1% | $182 / Sq Ft |
| 08/12/2019 08/12/19 | Sold | $232,000 | +0.9% | $96 / Sq Ft |
| 07/15/2019 07/15/19 | Pending | -- | -- | -- |
| 07/12/2019 07/12/19 | For Sale | $230,000 | -- | $95 / Sq Ft |
Tax History Compared to Growth
Tax History
| Year | Tax Paid | Tax Assessment Tax Assessment Total Assessment is a certain percentage of the fair market value that is determined by local assessors to be the total taxable value of land and additions on the property. | Land | Improvement |
|---|---|---|---|---|
| 2024 | $3,529 | $325,100 | $49,000 | $276,100 |
| 2023 | $3,564 | $319,400 | $49,000 | $270,400 |
| 2022 | $2,762 | $261,500 | $49,000 | $212,500 |
| 2021 | $2,762 | $232,900 | $49,000 | $183,900 |
| 2020 | $5,100 | $222,400 | $49,000 | $173,400 |
| 2019 | $2,310 | $203,900 | $34,000 | $169,900 |
| 2018 | $2,089 | $189,100 | $34,000 | $155,100 |
| 2017 | $1,955 | $181,600 | $34,000 | $147,600 |
| 2016 | $2,058 | $189,400 | $34,000 | $155,400 |
| 2014 | $1,660 | $169,300 | $34,000 | $135,300 |
| 2013 | $1,660 | $172,200 | $34,000 | $138,200 |
Agents Affiliated with this Home
-
Donna Mink

Seller's Agent in 2024
Donna Mink
Mink Realty
(502) 717-1722
1 in this area
583 Total Sales
-
Jennifer Jurek
J
Buyer's Agent in 2024
Jennifer Jurek
eXp Realty, LLC
(317) 709-4493
6 in this area
101 Total Sales
-
Mark Groff

Seller's Agent in 2019
Mark Groff
The Infinity Grp Realtors, LLC
(317) 502-0333
2 in this area
19 Total Sales
-

Buyer's Agent in 2019
Ryan Hoesli
Compass Indiana, LLC
(317) 403-5644
99 Total Sales
Map
Source: MIBOR Broker Listing Cooperative®
MLS Number: MBR21653042
APN: 29-11-20-011-005.000-020
- 13938 Charleswood Ct
- 10197 Apple Blossom Cir
- 13910 Brightwater Dr
- 13911 Naples Dr
- 10190 Holly Berry Cir
- 10343 Waveland Cir
- 10366 Camby Crossing
- 13858 Meadow Lake Dr
- 14255 Holly Berry Cir
- 10376 Alice Ct
- 14291 Holly Berry Cir
- 10501 Morning Song Dr
- 9833 Parkshore Dr
- 9763 Rolling Plain Dr
- 9709 Prairie Smoke Dr
- 9771 Blue Violet Dr
- 9770 Blue Violet Dr
- 9713 Springcress Dr
- 13765 Howe Rd
- 9689 Wild Iris Dr
