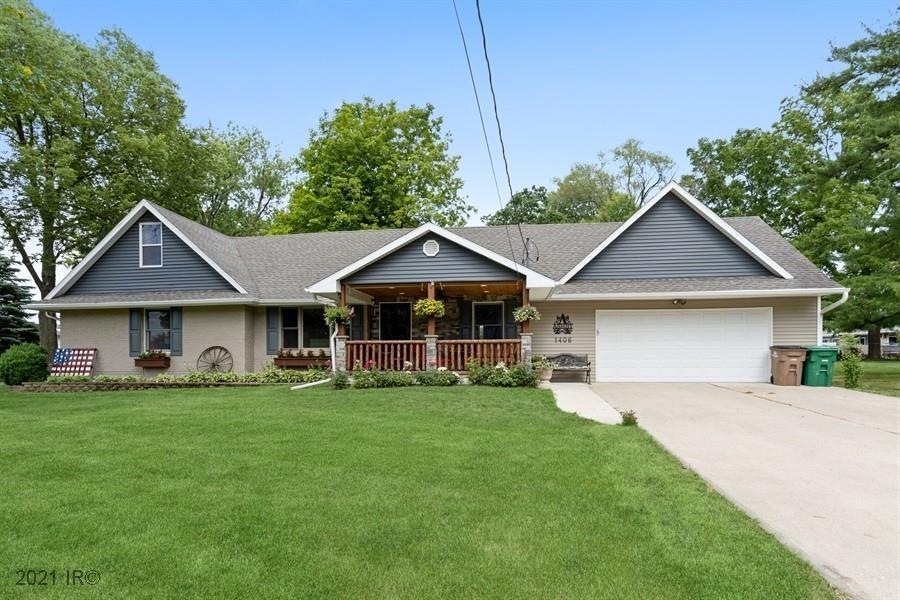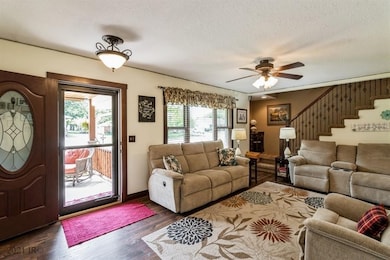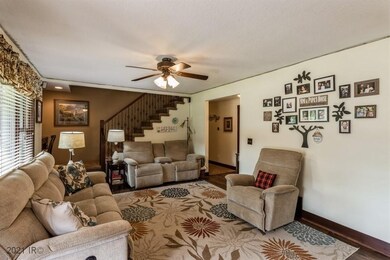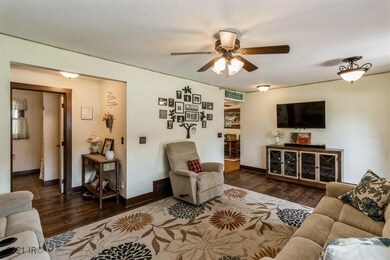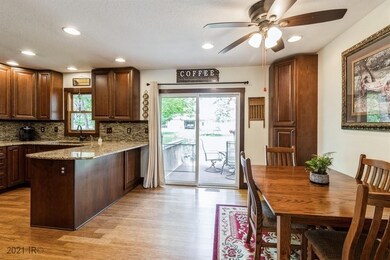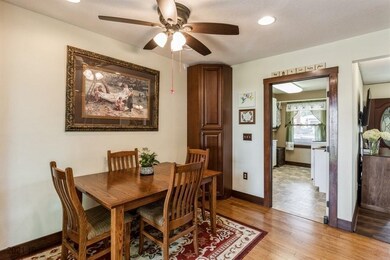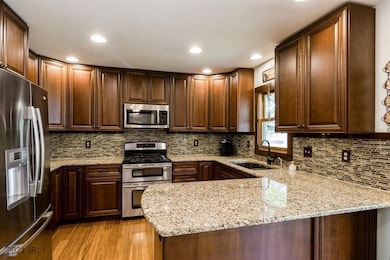
1406 Main St Norwalk, IA 50211
Estimated Value: $322,000 - $412,515
Highlights
- 0.73 Acre Lot
- Ranch Style House
- Mud Room
- Covered Deck
- Wood Flooring
- No HOA
About This Home
As of August 2021Intown acreage! Charming craftsman style home with 3 bd & 3 bth. This unicorn is on almost ¾ of an acre with a completely fenced in yard and a 34x28 concrete floor & heated outbuilding. Spacious home is updated with new flooring and a chef worthy kitchen. Master bedroom has its own bathroom with a large walk-through closet. The upstairs has an enormous bedroom w/ an extra room for storage and a ¾ bath. Extra-large 2 car attached garage with a staircase that leads to a large loft over the garage. New super cute front porch added with first floor laundry makes this home a must have. If you are needing a place to store your boat/camper/equipment/workshop, this home has a second access entrance to the back yard with two outbuildings. Come quick, this will not last.
Home Details
Home Type
- Single Family
Est. Annual Taxes
- $5,600
Year Built
- Built in 1940
Lot Details
- 0.73 Acre Lot
- Lot Dimensions are 128x249
- Property is Fully Fenced
Home Design
- Ranch Style House
- Brick Exterior Construction
- Block Foundation
- Asphalt Shingled Roof
- Vinyl Siding
Interior Spaces
- 1,908 Sq Ft Home
- Shades
- Drapes & Rods
- Mud Room
- Family Room
- Dining Area
- Home Gym
- Unfinished Basement
- Walk-Out Basement
- Fire and Smoke Detector
Kitchen
- Eat-In Kitchen
- Stove
- Microwave
- Dishwasher
Flooring
- Wood
- Carpet
- Tile
Bedrooms and Bathrooms
Laundry
- Laundry on main level
- Dryer
- Washer
Parking
- 2 Car Attached Garage
- Driveway
Outdoor Features
- Covered Deck
- Patio
- Outdoor Storage
Utilities
- Forced Air Heating and Cooling System
Community Details
- No Home Owners Association
Listing and Financial Details
- Assessor Parcel Number 63400130236
Ownership History
Purchase Details
Purchase Details
Home Financials for this Owner
Home Financials are based on the most recent Mortgage that was taken out on this home.Purchase Details
Purchase Details
Home Financials for this Owner
Home Financials are based on the most recent Mortgage that was taken out on this home.Purchase Details
Similar Homes in Norwalk, IA
Home Values in the Area
Average Home Value in this Area
Purchase History
| Date | Buyer | Sale Price | Title Company |
|---|---|---|---|
| Osterloh Evelyn B | -- | None Available | |
| Osterloh Evelyn D | $354,000 | None Available | |
| Ashby Delbert D | $242,000 | None Available | |
| Ashby Delbert D | $242,000 | None Available | |
| Sheets Duane E | -- | None Available |
Mortgage History
| Date | Status | Borrower | Loan Amount |
|---|---|---|---|
| Open | Osterloh Evelyn D | $282,940 | |
| Previous Owner | Ashby Delbert D | $242,000 | |
| Previous Owner | Hill Brian P | $126,000 |
Property History
| Date | Event | Price | Change | Sq Ft Price |
|---|---|---|---|---|
| 08/26/2021 08/26/21 | Sold | $353,675 | -1.5% | $185 / Sq Ft |
| 08/26/2021 08/26/21 | Pending | -- | -- | -- |
| 08/02/2021 08/02/21 | Pending | -- | -- | -- |
| 07/21/2021 07/21/21 | Price Changed | $359,000 | -1.6% | $188 / Sq Ft |
| 07/12/2021 07/12/21 | For Sale | $365,000 | 0.0% | $191 / Sq Ft |
| 07/01/2021 07/01/21 | For Sale | $365,000 | +50.8% | $191 / Sq Ft |
| 08/25/2017 08/25/17 | Sold | $242,000 | -8.7% | $125 / Sq Ft |
| 07/26/2017 07/26/17 | Pending | -- | -- | -- |
| 05/22/2017 05/22/17 | For Sale | $265,000 | -- | $137 / Sq Ft |
Tax History Compared to Growth
Tax History
| Year | Tax Paid | Tax Assessment Tax Assessment Total Assessment is a certain percentage of the fair market value that is determined by local assessors to be the total taxable value of land and additions on the property. | Land | Improvement |
|---|---|---|---|---|
| 2024 | $5,640 | $325,800 | $62,600 | $263,200 |
| 2023 | $5,480 | $325,800 | $62,600 | $263,200 |
| 2022 | $5,462 | $257,300 | $62,600 | $194,700 |
| 2021 | $5,830 | $257,300 | $62,600 | $194,700 |
| 2020 | $5,830 | $246,500 | $62,600 | $183,900 |
| 2019 | $5,500 | $246,500 | $62,600 | $183,900 |
| 2018 | $3,832 | $0 | $0 | $0 |
| 2017 | $3,846 | $172,600 | $0 | $0 |
| 2016 | $3,810 | $0 | $0 | $0 |
| 2015 | $3,810 | $167,300 | $0 | $0 |
| 2014 | $3,572 | $134,200 | $0 | $0 |
Agents Affiliated with this Home
-
Becky Knight

Seller's Agent in 2021
Becky Knight
Iowa Realty Mills Crossing
(515) 707-3446
2 in this area
87 Total Sales
-
Lynn Johnson

Buyer's Agent in 2021
Lynn Johnson
RE/MAX
(515) 343-9390
14 in this area
239 Total Sales
-
Julie Moore

Seller's Agent in 2017
Julie Moore
RE/MAX
(515) 778-8123
3 in this area
231 Total Sales
Map
Source: Des Moines Area Association of REALTORS®
MLS Number: 632653
APN: 63400130236
- 1321 Meadow Dr
- 1407 Skylane Dr
- 1223 Cherry Pkwy
- 220 Balfour Dr
- 926 Willow Valley Dr
- 1853 Silver Maple Dr
- 625 Mafred Dr
- 1221 E 14th St
- 820 Main St
- 920 Spruce Ave
- 924 Spruce Ave
- 1000 Spruce Ave
- 916 Spruce Ave
- 1409 Avery Ct
- 2207 Legacy Dr
- 2211 Legacy Dr
- 2212 Legacy Dr
- 2216 Legacy Dr
- 2220 Legacy Dr
- 2223 Legacy Dr
- 1406 Main St
- 1324 Main St
- 808 High Rd
- 1411 Main St
- 0 Rr Warren County Unit 366608
- ORCHARD VIEW Plat 1 Lot 3 Dr
- Lot 10 Orchard View Plat 1
- 1405 Main St
- 1318 Main St
- 1319 Main St
- 1415 Main St
- 1312 Main St
- 740 High Rd
- 1313 Main St
- 911 High Rd
- 1325 Main St
- 751 High Rd
- 1317 Sunset Dr
- 1327 Sunset Dr
- 710 High Rd
