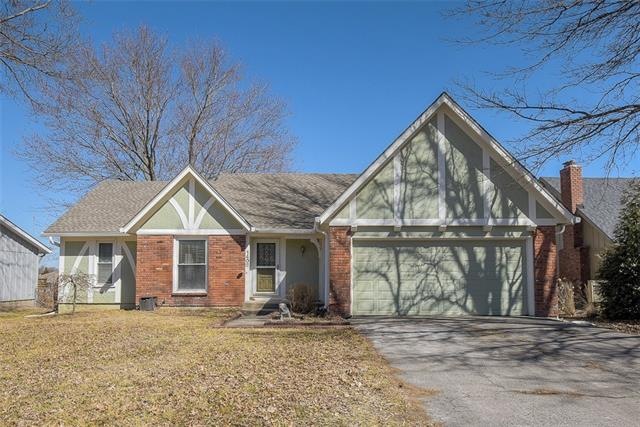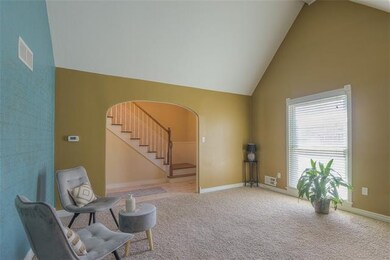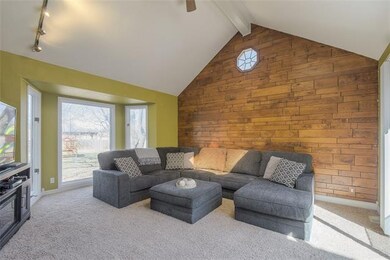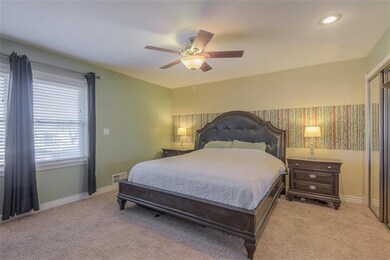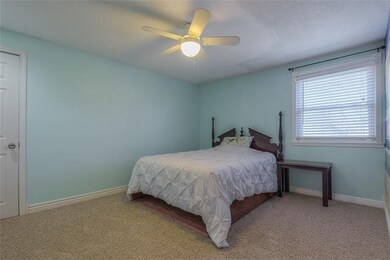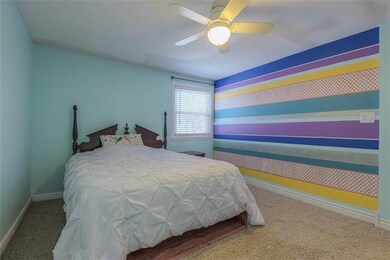
1408 E Oxford Place Olathe, KS 66062
Estimated Value: $353,000 - $379,000
Highlights
- Deck
- Vaulted Ceiling
- Main Floor Primary Bedroom
- Olathe South Sr High School Rated A-
- Traditional Architecture
- 1 Fireplace
About This Home
As of May 2021Lovely home in highly sought after Havencroft Subdivision! This home has loads of character and charm! Main floor Master bedroom with double closets. Neutral tile in entryway, laundry, kitchen, and bathrooms. Kitchen is open, bright with lovely tiled flooring. Gorgeous arched doorways add to appeal of this home. Beautiful wooden staircase leads to additional two bedrooms and full bath. Home is perfectly located on quiet street and large fenced in lot. Conveniently located near shopping, restaurants and highway. This is a lovely home in a great neighborhood and it won't last long!
Last Agent to Sell the Property
Van Noy Real Estate License #2003002907 Listed on: 02/28/2021
Last Buyer's Agent
Travis Schlenger
Chartwell Realty LLC

Home Details
Home Type
- Single Family
Est. Annual Taxes
- $3,167
Year Built
- Built in 1972
Lot Details
- 10,515 Sq Ft Lot
- Cul-De-Sac
- Wood Fence
- Level Lot
Parking
- 2 Car Attached Garage
- Front Facing Garage
- Garage Door Opener
Home Design
- Traditional Architecture
- Composition Roof
- Board and Batten Siding
Interior Spaces
- 1,967 Sq Ft Home
- Wet Bar: All Carpet, Ceramic Tiles, Fireplace, All Window Coverings
- Built-In Features: All Carpet, Ceramic Tiles, Fireplace, All Window Coverings
- Vaulted Ceiling
- Ceiling Fan: All Carpet, Ceramic Tiles, Fireplace, All Window Coverings
- Skylights
- 1 Fireplace
- Thermal Windows
- Shades
- Plantation Shutters
- Drapes & Rods
- Family Room Downstairs
- Separate Formal Living Room
- Formal Dining Room
- Unfinished Basement
- Basement Fills Entire Space Under The House
- Fire and Smoke Detector
Kitchen
- Eat-In Kitchen
- Electric Oven or Range
- Recirculated Exhaust Fan
- Dishwasher
- Granite Countertops
- Laminate Countertops
- Disposal
Flooring
- Wall to Wall Carpet
- Linoleum
- Laminate
- Stone
- Ceramic Tile
- Luxury Vinyl Plank Tile
- Luxury Vinyl Tile
Bedrooms and Bathrooms
- 3 Bedrooms
- Primary Bedroom on Main
- Cedar Closet: All Carpet, Ceramic Tiles, Fireplace, All Window Coverings
- Walk-In Closet: All Carpet, Ceramic Tiles, Fireplace, All Window Coverings
- 2 Full Bathrooms
- Double Vanity
- Bathtub with Shower
Outdoor Features
- Deck
- Enclosed patio or porch
Schools
- Havencroft Elementary School
- Olathe South High School
Utilities
- Forced Air Heating and Cooling System
Community Details
- Havencroft Subdivision
Listing and Financial Details
- Exclusions: Chimney
- Assessor Parcel Number DP30000013 0013
Ownership History
Purchase Details
Home Financials for this Owner
Home Financials are based on the most recent Mortgage that was taken out on this home.Purchase Details
Home Financials for this Owner
Home Financials are based on the most recent Mortgage that was taken out on this home.Purchase Details
Home Financials for this Owner
Home Financials are based on the most recent Mortgage that was taken out on this home.Purchase Details
Home Financials for this Owner
Home Financials are based on the most recent Mortgage that was taken out on this home.Purchase Details
Purchase Details
Home Financials for this Owner
Home Financials are based on the most recent Mortgage that was taken out on this home.Similar Homes in Olathe, KS
Home Values in the Area
Average Home Value in this Area
Purchase History
| Date | Buyer | Sale Price | Title Company |
|---|---|---|---|
| Wolfinbarger Ricky | -- | Platinum Title Llc | |
| Peoples Cory | -- | Continental Title Company | |
| Peoples Cory | -- | Continental Title Company | |
| Top Choice Contracting Llc | -- | Midwest Title Company Inc | |
| Fv-1 Inc | $167,310 | -- | |
| Thigpen Neal C | -- | Mid America Title Company In |
Mortgage History
| Date | Status | Borrower | Loan Amount |
|---|---|---|---|
| Open | Wolfinbarger Ricky | $260,937 | |
| Previous Owner | Peoples Drew Morgan | $218,527 | |
| Previous Owner | Top Choice Contracting Llc | $124,000 | |
| Previous Owner | Thigpen Neal C | $190,000 | |
| Previous Owner | Thigpen Neal C | $134,130 |
Property History
| Date | Event | Price | Change | Sq Ft Price |
|---|---|---|---|---|
| 05/21/2021 05/21/21 | Sold | -- | -- | -- |
| 04/12/2021 04/12/21 | Pending | -- | -- | -- |
| 02/28/2021 02/28/21 | For Sale | $265,000 | +12.8% | $135 / Sq Ft |
| 04/21/2020 04/21/20 | Sold | -- | -- | -- |
| 03/15/2020 03/15/20 | Pending | -- | -- | -- |
| 03/13/2020 03/13/20 | For Sale | $235,000 | +44.3% | $119 / Sq Ft |
| 09/26/2012 09/26/12 | Sold | -- | -- | -- |
| 08/09/2012 08/09/12 | Pending | -- | -- | -- |
| 08/08/2012 08/08/12 | For Sale | $162,900 | +41.8% | $83 / Sq Ft |
| 04/16/2012 04/16/12 | Sold | -- | -- | -- |
| 03/20/2012 03/20/12 | Pending | -- | -- | -- |
| 02/08/2012 02/08/12 | For Sale | $114,900 | -- | $58 / Sq Ft |
Tax History Compared to Growth
Tax History
| Year | Tax Paid | Tax Assessment Tax Assessment Total Assessment is a certain percentage of the fair market value that is determined by local assessors to be the total taxable value of land and additions on the property. | Land | Improvement |
|---|---|---|---|---|
| 2024 | $4,124 | $36,892 | $6,947 | $29,945 |
| 2023 | $3,954 | $34,615 | $5,798 | $28,817 |
| 2022 | $3,851 | $32,775 | $5,261 | $27,514 |
| 2021 | $3,851 | $28,658 | $5,261 | $23,397 |
| 2020 | $3,168 | $25,473 | $4,783 | $20,690 |
| 2019 | $2,985 | $23,863 | $4,783 | $19,080 |
| 2018 | $2,935 | $23,299 | $4,160 | $19,139 |
| 2017 | $2,848 | $22,379 | $3,641 | $18,738 |
| 2016 | $2,626 | $21,183 | $3,641 | $17,542 |
| 2015 | $2,541 | $20,516 | $3,641 | $16,875 |
| 2013 | -- | $18,780 | $3,641 | $15,139 |
Agents Affiliated with this Home
-
David Van Noy Jr.

Seller's Agent in 2021
David Van Noy Jr.
Van Noy Real Estate
(816) 536-7653
18 in this area
301 Total Sales
-

Buyer's Agent in 2021
Travis Schlenger
Chartwell Realty LLC
(816) 853-6816
-
Gayle Flick
G
Seller's Agent in 2020
Gayle Flick
Compass Realty Group
(816) 280-2773
3 in this area
57 Total Sales
-
Tim Ray
T
Seller's Agent in 2012
Tim Ray
HomeSmart Legacy
(816) 682-3338
26 in this area
360 Total Sales
-
Trent Teager
T
Seller's Agent in 2012
Trent Teager
Platinum Realty LLC
(913) 488-2960
3 in this area
33 Total Sales
-
Geri Teager
G
Seller Co-Listing Agent in 2012
Geri Teager
Platinum Realty LLC
(888) 220-0988
12 Total Sales
Map
Source: Heartland MLS
MLS Number: 2307099
APN: DP30000013-0013
- 1601 E Haven Ln
- 726 S Ridgeview Rd
- 727 S Central St
- 1209 S Lennox Dr
- 1628 E Sunvale Dr
- 1204 E Sleepy Hollow Dr
- 714 S Church St
- 1239 E Frontier Ln
- 1905 E Stratford Rd
- 1920 E Sheridan Bridge Ln
- 647 E El Monte Ct
- 1471 E Orleans Dr
- 1943 E Sunvale Dr
- 1947 E Sunvale Dr
- 1121 E Sleepy Hollow Dr
- 1106 E Sleepy Hollow Dr
- 1950 E Sunvale Dr
- 1390 S Brentwood Dr
- 1001 E Cedar St
- 2009 E Sleepy Hollow Dr
- 1408 E Oxford Place
- 1412 E Oxford Place
- 1404 E Oxford Place
- 1407 E Salem Ln
- 1405 E Salem Ln
- 1400 E Oxford Place
- 1409 E Salem Ln
- 1403 E Salem Ln
- 1416 E Oxford Place
- 1409 E Oxford Place
- 1411 E Salem Ln
- 1413 E Oxford Place
- 1401 E Salem Ln
- 1405 E Oxford Place
- 1418 E Oxford Place
- 1401 E Oxford Place
- 1413 E Salem Ln
- 1406 E Salem Ln
- 1408 E Salem Ln
- 1404 E Salem Ln
