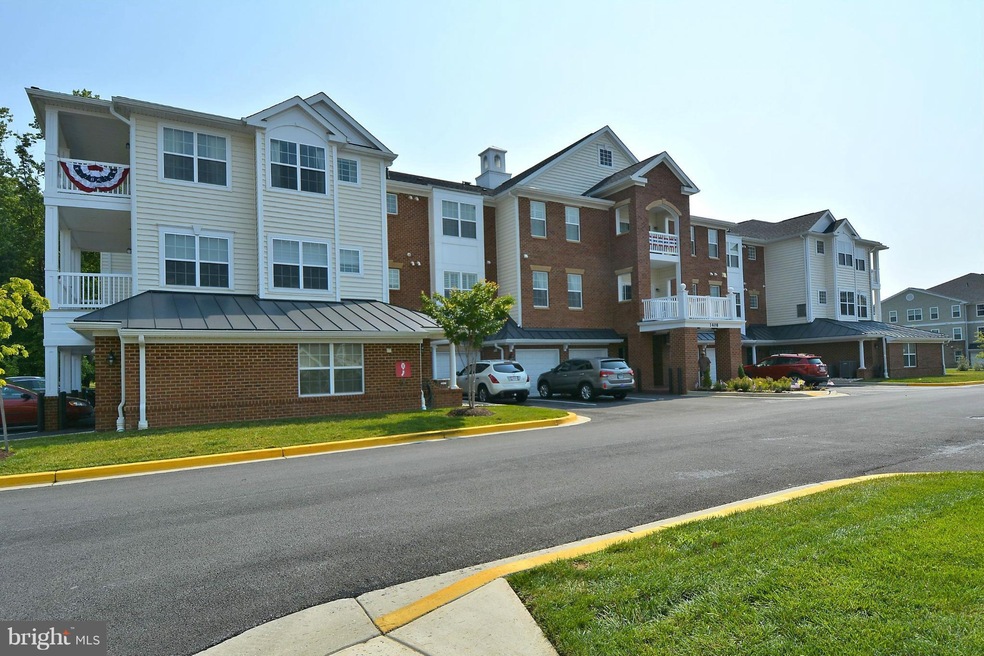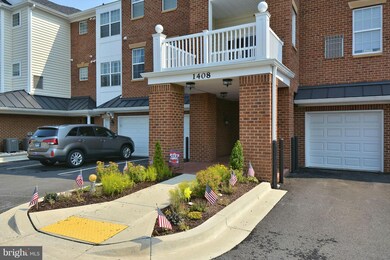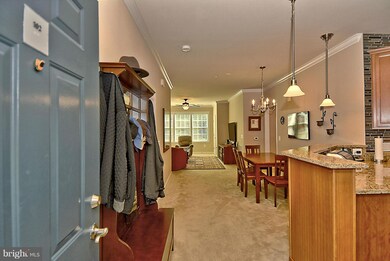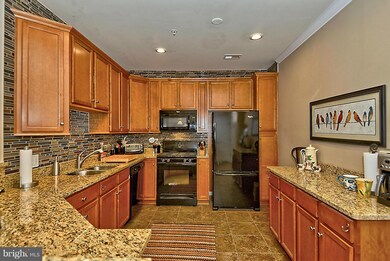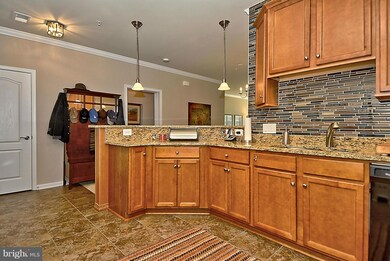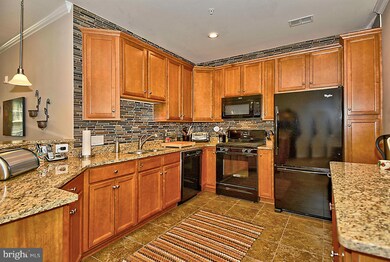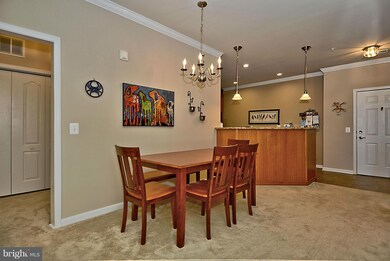1408 Wigeon Way Unit 102 Gambrills, MD 21054
Gambrills NeighborhoodHighlights
- Fitness Center
- Open Floorplan
- Contemporary Architecture
- Senior Living
- Clubhouse
- Backs to Trees or Woods
About This Home
As of September 2023Beautifully updated condo unit in popular 55+ Carrolls Creek; convenient to all of Waugh Chapel shopping/services. Designer unit w/LOTS of after construction upgrades (25k+): new vanities, extra kitchen cabinetry, tile, crown molding in EVERY room and MORE! First floor unit on rear of building and only steps to your private garage! Virtual Tour is interactive Floor Plan + pics of the amenities!
Last Agent to Sell the Property
Elizabeth Tyler
Long & Foster Real Estate, Inc.
Property Details
Home Type
- Condominium
Est. Annual Taxes
- $2,492
Year Built
- Built in 2012
Lot Details
- Backs to Trees or Woods
- Property is in very good condition
HOA Fees
- $318 Monthly HOA Fees
Parking
- 1 Car Attached Garage
- Front Facing Garage
- Garage Door Opener
- 2 Assigned Parking Spaces
Home Design
- Contemporary Architecture
- Brick Exterior Construction
- Slab Foundation
Interior Spaces
- 1,343 Sq Ft Home
- Property has 1 Level
- Open Floorplan
- Wainscoting
- Ceiling height of 9 feet or more
- 1 Fireplace
- Double Pane Windows
- Low Emissivity Windows
- Window Treatments
- Entrance Foyer
- Family Room Off Kitchen
- Sitting Room
- Living Room
- Dining Room
Kitchen
- Breakfast Area or Nook
- Gas Oven or Range
- Microwave
- Ice Maker
- Dishwasher
- Upgraded Countertops
- Disposal
Bedrooms and Bathrooms
- 2 Main Level Bedrooms
- En-Suite Primary Bedroom
- En-Suite Bathroom
- 2 Full Bathrooms
Laundry
- Dryer
- Washer
Home Security
Outdoor Features
- Patio
Schools
- Arundel High School
Utilities
- Forced Air Heating and Cooling System
- Programmable Thermostat
- Natural Gas Water Heater
- Fiber Optics Available
- Cable TV Available
Listing and Financial Details
- Assessor Parcel Number 020413790236053
- $300 Front Foot Fee per year
Community Details
Overview
- Senior Living
- Association fees include common area maintenance, exterior building maintenance, pool(s), snow removal, management, insurance, trash
- Senior Community | Residents must be 55 or older
- Low-Rise Condominium
- Built by PULTE BUILT; TOOK OVER AFTER CENTEX STARTED COMMUN
- Carrolls Creek Subdivision, The Bailey Floorplan
- Carrolls Creek Community
Amenities
- Common Area
- Clubhouse
- Billiard Room
- Community Center
- Party Room
Recreation
- Fitness Center
- Community Pool
- Jogging Path
Security
- Fire and Smoke Detector
- Fire Sprinkler System
Map
Home Values in the Area
Average Home Value in this Area
Property History
| Date | Event | Price | Change | Sq Ft Price |
|---|---|---|---|---|
| 09/12/2023 09/12/23 | Sold | $360,000 | +2.9% | $268 / Sq Ft |
| 08/13/2023 08/13/23 | Pending | -- | -- | -- |
| 08/10/2023 08/10/23 | For Sale | $350,000 | +4.5% | $261 / Sq Ft |
| 11/30/2021 11/30/21 | Sold | $335,000 | 0.0% | $250 / Sq Ft |
| 11/04/2021 11/04/21 | Pending | -- | -- | -- |
| 10/28/2021 10/28/21 | For Sale | $335,000 | +20.1% | $250 / Sq Ft |
| 05/10/2019 05/10/19 | Sold | $279,000 | 0.0% | $208 / Sq Ft |
| 04/11/2019 04/11/19 | Pending | -- | -- | -- |
| 03/28/2019 03/28/19 | For Sale | $279,000 | +12.0% | $208 / Sq Ft |
| 08/27/2015 08/27/15 | Sold | $249,000 | -2.2% | $185 / Sq Ft |
| 07/10/2015 07/10/15 | Pending | -- | -- | -- |
| 07/08/2015 07/08/15 | For Sale | $254,675 | -- | $190 / Sq Ft |
Tax History
| Year | Tax Paid | Tax Assessment Tax Assessment Total Assessment is a certain percentage of the fair market value that is determined by local assessors to be the total taxable value of land and additions on the property. | Land | Improvement |
|---|---|---|---|---|
| 2024 | $3,295 | $299,633 | $0 | $0 |
| 2023 | $3,041 | $277,267 | $0 | $0 |
| 2022 | $2,676 | $254,900 | $127,400 | $127,500 |
| 2021 | $5,212 | $248,200 | $0 | $0 |
| 2020 | $2,538 | $241,500 | $0 | $0 |
| 2019 | $4,740 | $234,800 | $117,400 | $117,400 |
| 2018 | $2,290 | $225,867 | $0 | $0 |
| 2017 | $2,138 | $216,933 | $0 | $0 |
| 2016 | -- | $208,000 | $0 | $0 |
| 2015 | -- | $208,000 | $0 | $0 |
| 2014 | -- | $208,000 | $0 | $0 |
Mortgage History
| Date | Status | Loan Amount | Loan Type |
|---|---|---|---|
| Open | $125,000 | New Conventional | |
| Previous Owner | $283,200 | New Conventional | |
| Previous Owner | $270,630 | New Conventional | |
| Previous Owner | $8,118 | Future Advance Clause Open End Mortgage | |
| Previous Owner | $169,000 | New Conventional |
Deed History
| Date | Type | Sale Price | Title Company |
|---|---|---|---|
| Deed | $360,000 | Eagle Title | |
| Deed | $335,000 | Universal Title | |
| Deed | $279,000 | Associates Title Svcs Inc | |
| Deed | $249,000 | Champion Realty Title |
Source: Bright MLS
MLS Number: 1001282731
APN: 04-137-90236053
- 827 Freeland Ct
- 2511 Hyacinth Ln
- 912 Gunnison Ct
- 1024 Red Clover Rd
- 2481 Cheyenne Dr
- 922 Forest Bay Ct
- 2607 Chapel Lake Dr Unit 313
- 2607 Chapel Lake Dr
- 2608 Chapel Lake Dr Unit 312
- 2605 Chapel Lake Dr Unit 301
- 995 Danville Ct
- 2408 Lizbec Ct
- 1348 Chapel Centre Dr
- 2442 Wentworth Dr
- 2488 Revere Ct Unit 27A
- 2406 Valley Brook Ln
- 1173 Simsbury Ct
- 916 Sand Brook Ct
- 2409 MacMullen Dr
- 2405 Dale Brook Ct
