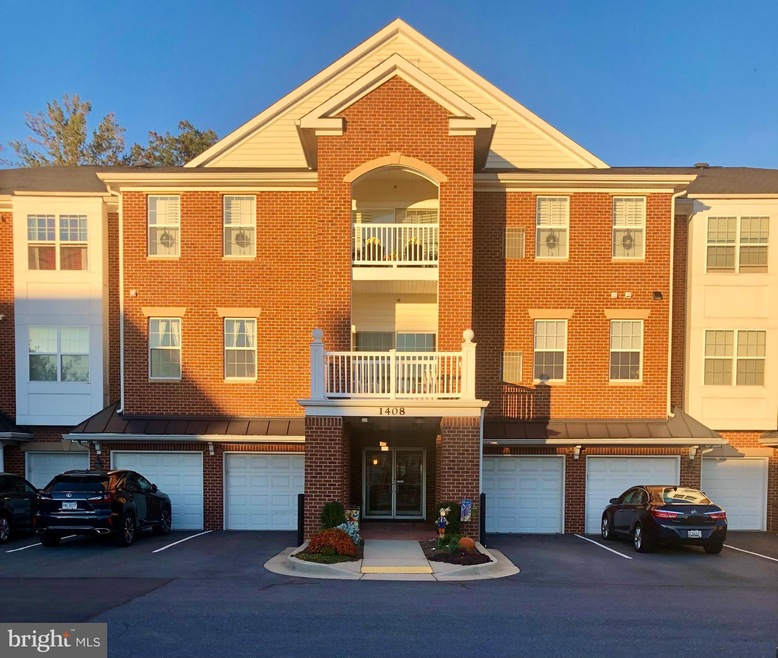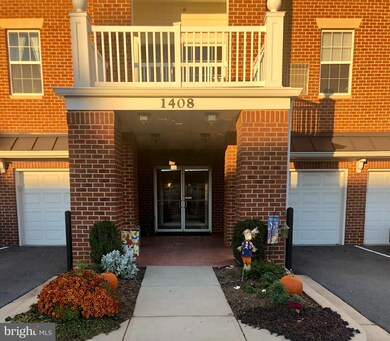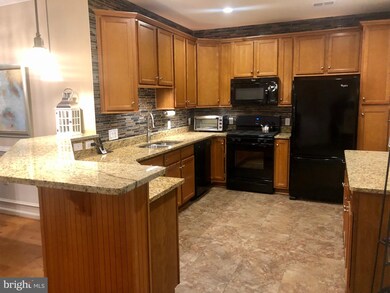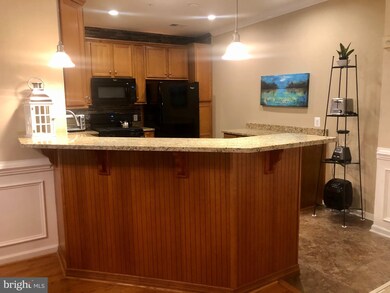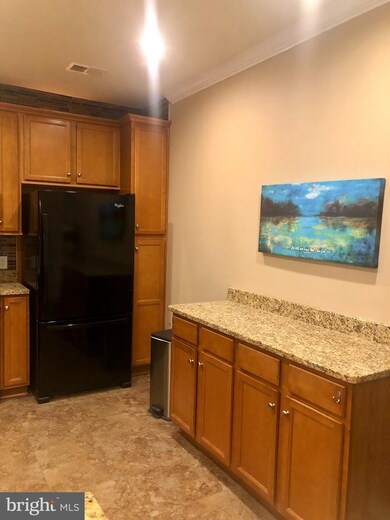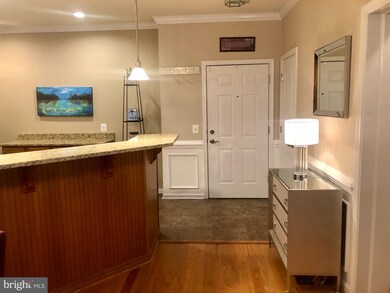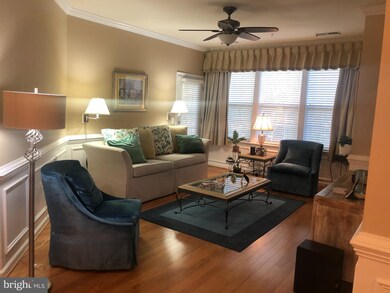
1408 Wigeon Way Unit 102 Gambrills, MD 21054
Gambrills NeighborhoodHighlights
- Fitness Center
- Open Floorplan
- Contemporary Architecture
- Senior Living
- Clubhouse
- Engineered Wood Flooring
About This Home
As of September 2023A stunning first-floor unit with garage (#6) in the amenity-rich, active adult (55+) community of Carroll's Creek is loaded with improvements! You will fall in love the moment you enter the very welcoming and nicely designed foyer of the building and walk just steps to your beautiful home with all of the custom trims to include chair railing, crown molding, and wainscoting. It will WOW you and your guests from the moment you open the door!! The gourmet kitchen offers a custom breakfast bar, glass tile backsplash, gas stove, granite, pantry, and lots of 42" maple cabinets along with ample counter space!
The living room is very spacious with soaring ceilings and lots of windows offering bright natural light and an entrance to your private patio that overlooks the woods and the community trail!
The primary bedroom ensuite offers a pocket door and a private sitting area. The primary bathroom offers beautiful custom tile work, large gorgeous vanity with granite top, a linen closet, separate, glass-enclosed shower, and a soaking tub to unwind in after a long day's work!
The guest bedroom has a bathroom conveniently located off the same hall and is beautifully decorated and boasts a custom tile shower!
The laundry room is located in the alcove near the guest room.
The garage is just steps from the entrance to the building.
The amenity-rich community offers a very handsome clubhouse with an event room, fitness center, outdoor pool, walking paths, and more! Secure building with intercom system. Ample guest parking. Shopping, dining, entertainment, and medical offices are featured throughout The Village of Waugh Chapel, which is within walking distance, just across the street! Walk to Homegoods, Target, Wegman's, Chipotle, movies, medical offices, and many, many restaurants and shops!
Come be a part of a thriving community and enjoy a maintenance-free lifestyle!
COFHC
Exclusions include the washer and window treatments.
SHOWINGS 5-7 PM on weekdays; Weekends between 10-7.
Property Details
Home Type
- Condominium
Est. Annual Taxes
- $2,935
Year Built
- Built in 2012
Lot Details
- Extensive Hardscape
- Property is in excellent condition
HOA Fees
- $410 Monthly HOA Fees
Parking
- 1 Car Attached Garage
- Alley Access
- Front Facing Garage
- Parking Lot
Home Design
- Contemporary Architecture
- Brick Exterior Construction
- Vinyl Siding
Interior Spaces
- 1,342 Sq Ft Home
- Property has 1 Level
- Open Floorplan
- Wainscoting
- Ceiling Fan
- Recessed Lighting
- Family Room Off Kitchen
- Living Room
- Dining Room
- Home Security System
Kitchen
- Breakfast Area or Nook
- Gas Oven or Range
- Self-Cleaning Oven
- Stove
- Built-In Microwave
- Dishwasher
- Upgraded Countertops
- Disposal
Flooring
- Engineered Wood
- Ceramic Tile
Bedrooms and Bathrooms
- 2 Main Level Bedrooms
- En-Suite Primary Bedroom
- En-Suite Bathroom
- Walk-In Closet
- 2 Full Bathrooms
Laundry
- Laundry on main level
- Dryer
Accessible Home Design
- No Interior Steps
- Level Entry For Accessibility
Utilities
- Forced Air Heating and Cooling System
- Vented Exhaust Fan
- Natural Gas Water Heater
Listing and Financial Details
- Assessor Parcel Number 020413790236053
Community Details
Overview
- Senior Living
- Association fees include common area maintenance, exterior building maintenance, pool(s), insurance, snow removal, trash
- Senior Community | Residents must be 55 or older
- Low-Rise Condominium
- Carroll's Creek Community Association Condos
- Carrolls Creek Subdivision, The Bailey Floorplan
- Property Manager
Amenities
- Common Area
- Clubhouse
- Community Center
- Party Room
Recreation
- Fitness Center
- Community Pool
- Jogging Path
Pet Policy
- Limit on the number of pets
- Pet Size Limit
- Breed Restrictions
Security
- Fire Sprinkler System
Map
Home Values in the Area
Average Home Value in this Area
Property History
| Date | Event | Price | Change | Sq Ft Price |
|---|---|---|---|---|
| 09/12/2023 09/12/23 | Sold | $360,000 | +2.9% | $268 / Sq Ft |
| 08/13/2023 08/13/23 | Pending | -- | -- | -- |
| 08/10/2023 08/10/23 | For Sale | $350,000 | +4.5% | $261 / Sq Ft |
| 11/30/2021 11/30/21 | Sold | $335,000 | 0.0% | $250 / Sq Ft |
| 11/04/2021 11/04/21 | Pending | -- | -- | -- |
| 10/28/2021 10/28/21 | For Sale | $335,000 | +20.1% | $250 / Sq Ft |
| 05/10/2019 05/10/19 | Sold | $279,000 | 0.0% | $208 / Sq Ft |
| 04/11/2019 04/11/19 | Pending | -- | -- | -- |
| 03/28/2019 03/28/19 | For Sale | $279,000 | +12.0% | $208 / Sq Ft |
| 08/27/2015 08/27/15 | Sold | $249,000 | -2.2% | $185 / Sq Ft |
| 07/10/2015 07/10/15 | Pending | -- | -- | -- |
| 07/08/2015 07/08/15 | For Sale | $254,675 | -- | $190 / Sq Ft |
Tax History
| Year | Tax Paid | Tax Assessment Tax Assessment Total Assessment is a certain percentage of the fair market value that is determined by local assessors to be the total taxable value of land and additions on the property. | Land | Improvement |
|---|---|---|---|---|
| 2024 | $3,295 | $299,633 | $0 | $0 |
| 2023 | $3,041 | $277,267 | $0 | $0 |
| 2022 | $2,676 | $254,900 | $127,400 | $127,500 |
| 2021 | $5,212 | $248,200 | $0 | $0 |
| 2020 | $2,538 | $241,500 | $0 | $0 |
| 2019 | $4,740 | $234,800 | $117,400 | $117,400 |
| 2018 | $2,290 | $225,867 | $0 | $0 |
| 2017 | $2,138 | $216,933 | $0 | $0 |
| 2016 | -- | $208,000 | $0 | $0 |
| 2015 | -- | $208,000 | $0 | $0 |
| 2014 | -- | $208,000 | $0 | $0 |
Mortgage History
| Date | Status | Loan Amount | Loan Type |
|---|---|---|---|
| Open | $125,000 | New Conventional | |
| Previous Owner | $283,200 | New Conventional | |
| Previous Owner | $270,630 | New Conventional | |
| Previous Owner | $8,118 | Future Advance Clause Open End Mortgage | |
| Previous Owner | $169,000 | New Conventional |
Deed History
| Date | Type | Sale Price | Title Company |
|---|---|---|---|
| Deed | $360,000 | Eagle Title | |
| Deed | $335,000 | Universal Title | |
| Deed | $279,000 | Associates Title Svcs Inc | |
| Deed | $249,000 | Champion Realty Title |
Similar Homes in Gambrills, MD
Source: Bright MLS
MLS Number: MDAA2013056
APN: 04-137-90236053
- 827 Freeland Ct
- 912 Gunnison Ct
- 1024 Red Clover Rd
- 922 Forest Bay Ct
- 2607 Chapel Lake Dr Unit 313
- 2607 Chapel Lake Dr
- 2608 Chapel Lake Dr Unit 312
- 2605 Chapel Lake Dr Unit 301
- 995 Danville Ct
- 2408 Lizbec Ct
- 1348 Chapel Centre Dr
- 2442 Wentworth Dr
- 2488 Revere Ct Unit 27A
- 2475 Wentworth Dr
- 2406 Valley Brook Ln
- 1173 Simsbury Ct
- 916 Sand Brook Ct
- 2409 MacMullen Dr
- 2405 Dale Brook Ct
- 1976 Pawlet Dr Unit 23C
